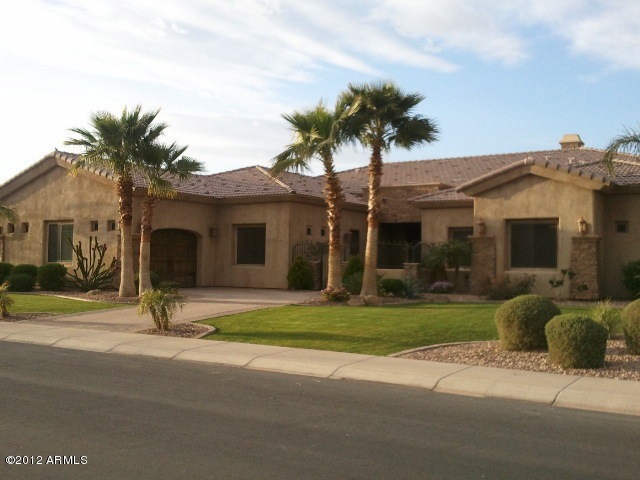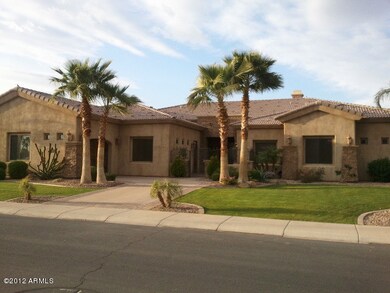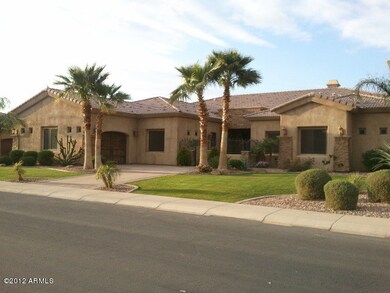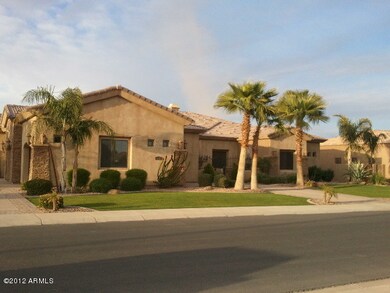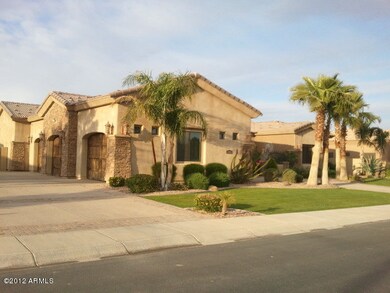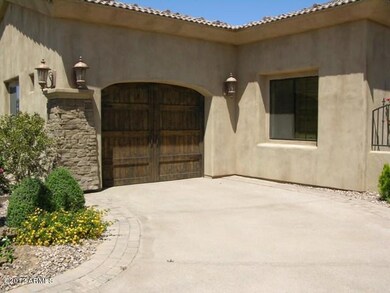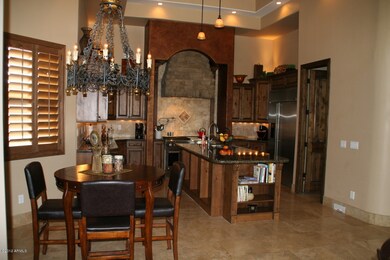
4412 E Sagittarius Place Chandler, AZ 85249
South Chandler NeighborhoodEstimated Value: $1,610,371 - $1,732,000
Highlights
- Guest House
- Private Pool
- Gated Community
- John & Carol Carlson Elementary School Rated A
- RV Gated
- 0.43 Acre Lot
About This Home
As of June 2012This gorgeous, Tuscan style custom home in the gated community of Vasaro has an open and flexible floor plan and upgrades galore. Enter the home through the courtyard area with fountains, plants and mtn views. The home includes a home theater with stadium seating, 3 fireplaces, dual master closets,game room, wine room, exercise retreat, huge family room, central vac, and 3 car garage with Rear Vehicle Entry ideal for boats/trailers. The guest casita with private entrance is just steps from the main home and has an ideal layout with wonderful upgrades and amenities. The private backyard includes a pool, built in bbq area, oversized covered patios and an exterior fireplace - all perfect for entertaining. Vasaro will feed into the new Chandler elementary school next year - Carlson Elementary
Last Agent to Sell the Property
Good Oak Real Estate License #BR578064000 Listed on: 03/09/2012

Home Details
Home Type
- Single Family
Est. Annual Taxes
- $5,319
Year Built
- Built in 2006
Lot Details
- 0.43 Acre Lot
- Cul-De-Sac
- Private Streets
- Wrought Iron Fence
- Block Wall Fence
- Front and Back Yard Sprinklers
- Sprinklers on Timer
- Private Yard
- Grass Covered Lot
HOA Fees
- $152 Monthly HOA Fees
Parking
- 3 Car Garage
- Side or Rear Entrance to Parking
- Garage Door Opener
- Circular Driveway
- RV Gated
Home Design
- Santa Barbara Architecture
- Wood Frame Construction
- Tile Roof
- Stucco
Interior Spaces
- 4,976 Sq Ft Home
- 1-Story Property
- Central Vacuum
- Ceiling height of 9 feet or more
- Ceiling Fan
- Two Way Fireplace
- Gas Fireplace
- Solar Screens
- Family Room with Fireplace
- 3 Fireplaces
- Living Room with Fireplace
- Mountain Views
- Security System Owned
Kitchen
- Eat-In Kitchen
- Breakfast Bar
- Gas Cooktop
- Built-In Microwave
- Kitchen Island
- Granite Countertops
Flooring
- Carpet
- Tile
Bedrooms and Bathrooms
- 5 Bedrooms
- Primary Bathroom is a Full Bathroom
- 3.5 Bathrooms
- Dual Vanity Sinks in Primary Bathroom
- Bathtub With Separate Shower Stall
Outdoor Features
- Private Pool
- Covered patio or porch
- Outdoor Fireplace
- Built-In Barbecue
- Playground
Schools
- Audrey & Robert Ryan Elementary School
- Willie & Coy Payne Jr. High Middle School
- Basha High School
Utilities
- Refrigerated Cooling System
- Zoned Heating
- Heating System Uses Natural Gas
- Water Filtration System
- Water Softener
- High Speed Internet
- Cable TV Available
Additional Features
- No Interior Steps
- Guest House
Listing and Financial Details
- Tax Lot 110
- Assessor Parcel Number 304-81-148
Community Details
Overview
- Association fees include ground maintenance, street maintenance
- Association Phone (480) 539-1396
- Built by Custom
- Vasaro Subdivision
Recreation
- Community Playground
- Bike Trail
Security
- Gated Community
Ownership History
Purchase Details
Purchase Details
Home Financials for this Owner
Home Financials are based on the most recent Mortgage that was taken out on this home.Purchase Details
Home Financials for this Owner
Home Financials are based on the most recent Mortgage that was taken out on this home.Purchase Details
Home Financials for this Owner
Home Financials are based on the most recent Mortgage that was taken out on this home.Purchase Details
Home Financials for this Owner
Home Financials are based on the most recent Mortgage that was taken out on this home.Purchase Details
Home Financials for this Owner
Home Financials are based on the most recent Mortgage that was taken out on this home.Purchase Details
Home Financials for this Owner
Home Financials are based on the most recent Mortgage that was taken out on this home.Purchase Details
Home Financials for this Owner
Home Financials are based on the most recent Mortgage that was taken out on this home.Purchase Details
Home Financials for this Owner
Home Financials are based on the most recent Mortgage that was taken out on this home.Similar Homes in the area
Home Values in the Area
Average Home Value in this Area
Purchase History
| Date | Buyer | Sale Price | Title Company |
|---|---|---|---|
| Paul & Debora Gilroy Living Trust | -- | None Available | |
| Gilroy Paul E | $760,000 | Chicago Title Agency Inc | |
| Kroeger Gregory | $900,000 | Lawyers Title Insurance Corp | |
| Held Group Investments Llc | -- | Transnation Title | |
| Held Gary R | -- | Transnation Title | |
| Sarracino Brendon R | $254,000 | Transnation Title | |
| Mcauley James R | -- | -- | |
| Mcauley James R | -- | Security Title Agency | |
| Mcauley James R | $156,500 | Security Title Agency |
Mortgage History
| Date | Status | Borrower | Loan Amount |
|---|---|---|---|
| Previous Owner | Gilroy Paul E | $608,000 | |
| Previous Owner | Kroeger Gregory | $100,000 | |
| Previous Owner | Kroeger Gregory | $600,000 | |
| Previous Owner | Held Group Investments Llc | $45,000 | |
| Previous Owner | Held Group Investments Llc | $755,000 | |
| Previous Owner | Sarracino Brendon R | $180,000 | |
| Previous Owner | Mcauley James R | $125,200 | |
| Previous Owner | Mcauley James R | $125,200 |
Property History
| Date | Event | Price | Change | Sq Ft Price |
|---|---|---|---|---|
| 06/14/2012 06/14/12 | Sold | $760,000 | -4.9% | $153 / Sq Ft |
| 06/01/2012 06/01/12 | Price Changed | $799,000 | 0.0% | $161 / Sq Ft |
| 05/21/2012 05/21/12 | Price Changed | $799,000 | 0.0% | $161 / Sq Ft |
| 04/03/2012 04/03/12 | Pending | -- | -- | -- |
| 03/29/2012 03/29/12 | For Sale | $799,000 | +5.1% | $161 / Sq Ft |
| 03/22/2012 03/22/12 | Off Market | $760,000 | -- | -- |
| 03/22/2012 03/22/12 | For Sale | $799,000 | 0.0% | $161 / Sq Ft |
| 03/14/2012 03/14/12 | Pending | -- | -- | -- |
| 03/09/2012 03/09/12 | For Sale | $799,000 | -- | $161 / Sq Ft |
Tax History Compared to Growth
Tax History
| Year | Tax Paid | Tax Assessment Tax Assessment Total Assessment is a certain percentage of the fair market value that is determined by local assessors to be the total taxable value of land and additions on the property. | Land | Improvement |
|---|---|---|---|---|
| 2025 | $8,343 | $89,741 | -- | -- |
| 2024 | $8,185 | $85,468 | -- | -- |
| 2023 | $8,185 | $110,160 | $22,030 | $88,130 |
| 2022 | $7,929 | $90,830 | $18,160 | $72,670 |
| 2021 | $8,133 | $86,400 | $17,280 | $69,120 |
| 2020 | $8,086 | $80,470 | $16,090 | $64,380 |
| 2019 | $7,805 | $72,180 | $14,430 | $57,750 |
| 2018 | $7,578 | $71,270 | $14,250 | $57,020 |
| 2017 | $7,123 | $68,300 | $13,660 | $54,640 |
| 2016 | $6,880 | $67,150 | $13,430 | $53,720 |
| 2015 | $6,592 | $64,820 | $12,960 | $51,860 |
Agents Affiliated with this Home
-
Laura Pellegrini

Seller's Agent in 2012
Laura Pellegrini
Good Oak Real Estate
(480) 202-0307
1 in this area
17 Total Sales
-
Bob Gawlik
B
Buyer's Agent in 2012
Bob Gawlik
Realty One Group
(480) 321-8100
23 Total Sales
Map
Source: Arizona Regional Multiple Listing Service (ARMLS)
MLS Number: 4728020
APN: 304-81-148
- 4330 E Gemini Place
- 4222 E Torrey Pines Ln
- 4327 E Capricorn Place
- 4660 E Torrey Pines Ln
- 5755 S Pearl Dr
- 4221 E Aquarius Place Unit 26
- 6121 S Ruby Dr
- 4643 E Cherry Hills Dr
- 4493 E Desert Sands Dr
- 4134 E Bellerive Dr
- 4401 E Taurus Place
- 4044 E Dawson Dr
- 4301 E Taurus Place
- 4061 E Torrey Pines Ln
- 4806 E Thunderbird Dr
- 5620 S Gemstone Dr
- 3932 E Torrey Pines Ln
- 3945 E Cherry Hills Dr
- 3971 E Leo Place
- 4976 E Thunderbird Dr
- 4412 E Sagittarius Place
- 4392 E Sagittarius Place
- 4432 E Sagittarius Place
- 4411 E Gemini Place Unit 105
- 4391 E Gemini Place
- 4413 E Sagittarius Place Unit 114
- 4413 E Sagittarius Place
- 4393 E Sagittarius Place
- 4393 E Sagittarius Place Unit 115
- 4372 E Sagittarius Place Unit 108
- 4372 E Sagittarius Place
- 4452 E Sagittarius Place Unit 112
- 4452 E Sagittarius Place
- 4433 E Sagittarius Place Unit 113
- 4373 E Sagittarius Place
- 4371 E Gemini Place
- 4410 E Gemini Place
- 4390 E Gemini Place
- 4430 E Gemini Place
- 4370 E Gemini Place
