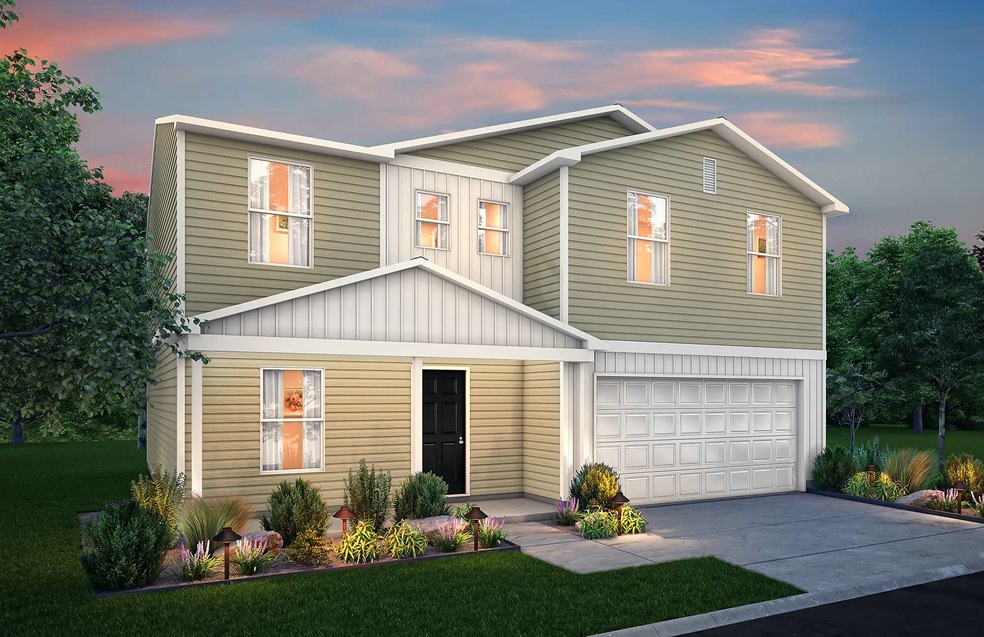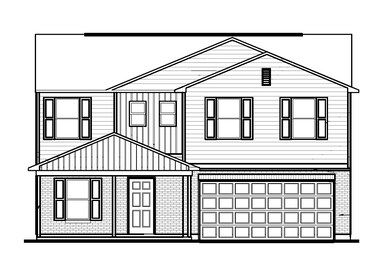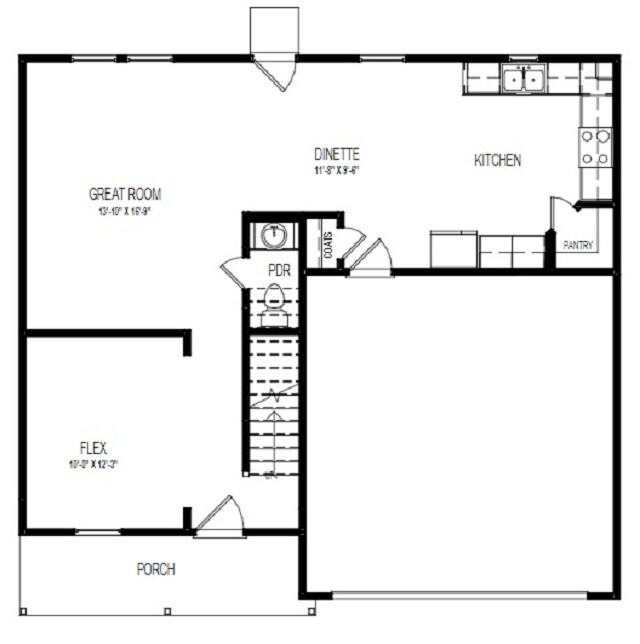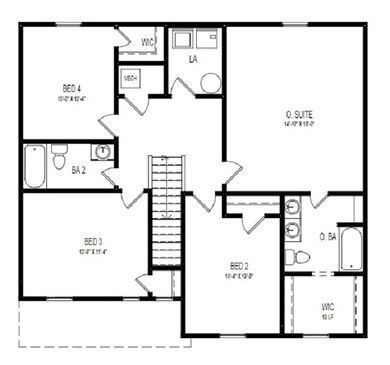
4412 Emerald Pointe Way Muncie, IN 47304
Northview NeighborhoodHighlights
- Traditional Architecture
- Bathtub with Shower
- Level Lot
- 2 Car Attached Garage
- Central Air
- 2-minute walk to Riggin Road Trailhead
About This Home
As of February 2020Completion date is July 2019. 2002-B NEW 2-story home with 2-car garage! The main floor features a great room, kitchen and dinette. Also, on the main floor is a separate dining room and half bath. The 2nd floor features the owner's suite with walk-in closet and private bathroom. Additionally, upstairs are 3 other bedrooms, another full bath and the laundry room. Photos are of a model home photo or artist rendering due to construction stage.
Last Agent to Sell the Property
Wade Jurney
WHJ Brokerage NC LLC
Home Details
Home Type
- Single Family
Est. Annual Taxes
- $400
Year Built
- Built in 2019
Lot Details
- 0.25 Acre Lot
- Lot Dimensions are 70x39x95x95x120
- Level Lot
- Property is zoned R-2 Residence Zone
Parking
- 2 Car Attached Garage
- Driveway
Home Design
- Traditional Architecture
- Brick Exterior Construction
- Slab Foundation
- Vinyl Construction Material
Interior Spaces
- 2,009 Sq Ft Home
- 2-Story Property
- Insulated Windows
- Insulated Doors
- Storage In Attic
- Washer and Electric Dryer Hookup
Flooring
- Carpet
- Vinyl
Bedrooms and Bathrooms
- 4 Bedrooms
- Bathtub with Shower
Home Security
- Carbon Monoxide Detectors
- Fire and Smoke Detector
Schools
- Northview Elementary School
- Northside Middle School
- Central High School
Utilities
- Central Air
- Heat Pump System
Community Details
- Emeralde Pointe Subdivision
Listing and Financial Details
- Assessor Parcel Number 18-07-33-179-011.000-003
Map
Home Values in the Area
Average Home Value in this Area
Property History
| Date | Event | Price | Change | Sq Ft Price |
|---|---|---|---|---|
| 02/27/2020 02/27/20 | Sold | $168,990 | 0.0% | $84 / Sq Ft |
| 02/27/2020 02/27/20 | Sold | $168,990 | 0.0% | $84 / Sq Ft |
| 12/14/2019 12/14/19 | Pending | -- | -- | -- |
| 12/14/2019 12/14/19 | Pending | -- | -- | -- |
| 12/06/2019 12/06/19 | Price Changed | $168,990 | 0.0% | $84 / Sq Ft |
| 12/06/2019 12/06/19 | Price Changed | $168,990 | -3.4% | $84 / Sq Ft |
| 11/21/2019 11/21/19 | For Sale | $174,990 | 0.0% | $87 / Sq Ft |
| 11/21/2019 11/21/19 | For Sale | $174,990 | 0.0% | $87 / Sq Ft |
| 08/20/2019 08/20/19 | Pending | -- | -- | -- |
| 08/20/2019 08/20/19 | Pending | -- | -- | -- |
| 07/17/2019 07/17/19 | For Sale | $174,990 | 0.0% | $87 / Sq Ft |
| 07/17/2019 07/17/19 | For Sale | $174,990 | 0.0% | $87 / Sq Ft |
| 06/17/2019 06/17/19 | Pending | -- | -- | -- |
| 06/17/2019 06/17/19 | Pending | -- | -- | -- |
| 05/18/2019 05/18/19 | Price Changed | $174,990 | 0.0% | $87 / Sq Ft |
| 05/18/2019 05/18/19 | Price Changed | $174,990 | -1.1% | $87 / Sq Ft |
| 05/02/2019 05/02/19 | Price Changed | $176,990 | 0.0% | $88 / Sq Ft |
| 05/02/2019 05/02/19 | Price Changed | $176,990 | +1.1% | $88 / Sq Ft |
| 04/09/2019 04/09/19 | For Sale | $174,990 | 0.0% | $87 / Sq Ft |
| 03/12/2019 03/12/19 | For Sale | $174,990 | -- | $87 / Sq Ft |
Tax History
| Year | Tax Paid | Tax Assessment Tax Assessment Total Assessment is a certain percentage of the fair market value that is determined by local assessors to be the total taxable value of land and additions on the property. | Land | Improvement |
|---|---|---|---|---|
| 2024 | $1,822 | $170,400 | $22,100 | $148,300 |
| 2023 | $1,838 | $172,000 | $22,100 | $149,900 |
| 2022 | $1,835 | $171,700 | $22,100 | $149,600 |
| 2021 | $1,750 | $163,200 | $24,700 | $138,500 |
| 2020 | $1,750 | $163,200 | $24,700 | $138,500 |
| 2019 | $8 | $400 | $400 | $0 |
| 2018 | $18 | $400 | $400 | $0 |
| 2017 | $20 | $500 | $500 | $0 |
| 2016 | $10 | $500 | $500 | $0 |
| 2014 | $16 | $1,000 | $1,000 | $0 |
| 2013 | -- | $1,000 | $1,000 | $0 |
Mortgage History
| Date | Status | Loan Amount | Loan Type |
|---|---|---|---|
| Open | $179,633 | VA | |
| Previous Owner | $172,876 | VA |
Deed History
| Date | Type | Sale Price | Title Company |
|---|---|---|---|
| Warranty Deed | -- | None Available | |
| Deed | -- | None Available |
Similar Homes in Muncie, IN
Source: Indiana Regional MLS
MLS Number: 201912770
APN: 18-07-33-179-011.000-003
- 66 Falcon Point Ct
- 70 Falcon Point Ct
- 69 Falcon Point Ct
- 68 Falcon Point Ct
- 67 Falcon Point Ct
- 1112 W Nature Pointe Ln
- 0 Emerald Pointe Way Unit 202508714
- 73 Emerald Pointe Way
- 72 Emerald Pointe Way
- 4601 N Ball Ave
- 4724 N Pebble Ct
- 4107 N Glenwood Ave
- 3613 N Lanewood Dr
- 4527 N Wheeling Ave
- 4453 N Wheeling Ave
- 4501 N Wheeling Ave Unit 3-106
- 4501 N Wheeling Ave
- 4501 N Wheeling 2-314 Ave Unit 2-314
- 2104 W Barcelona Dr
- 800 W Harvard Ave



