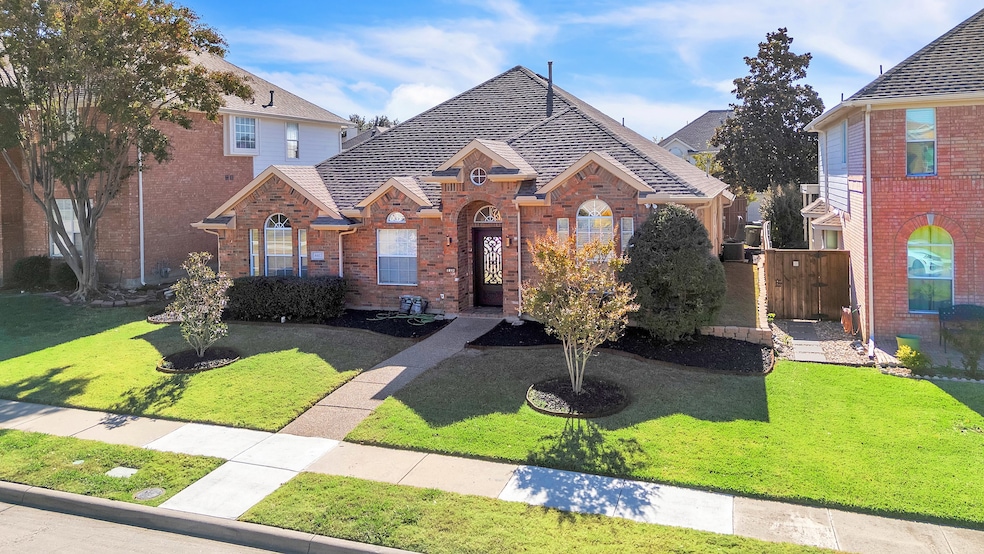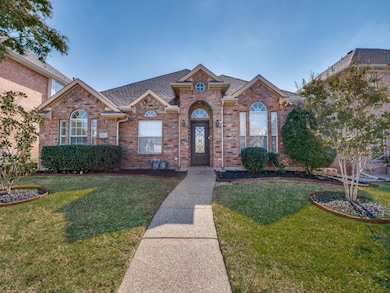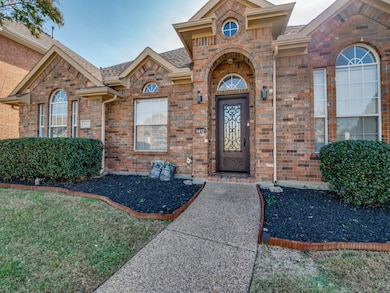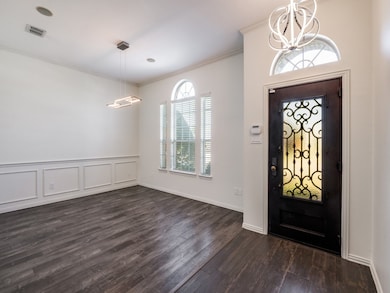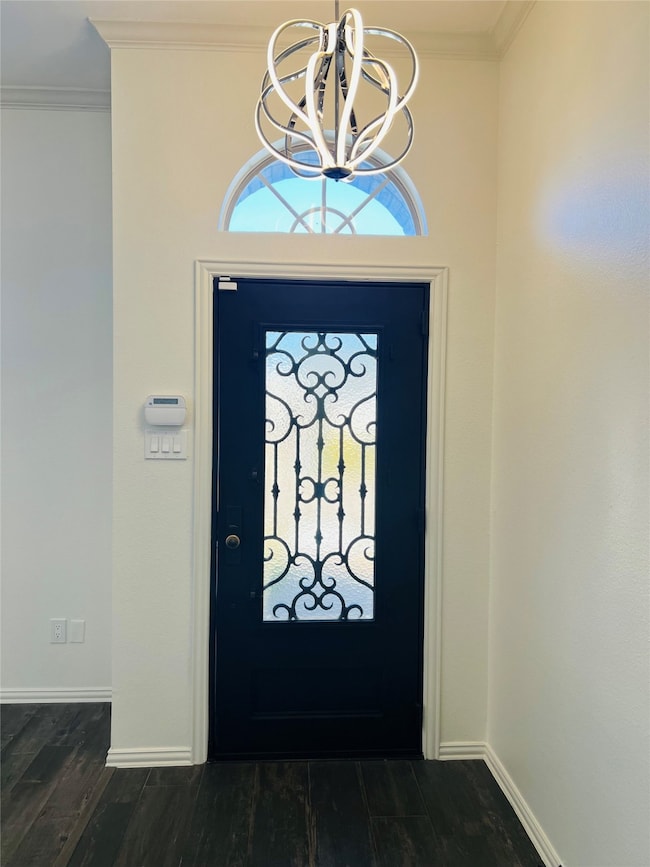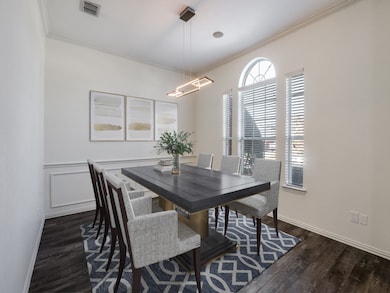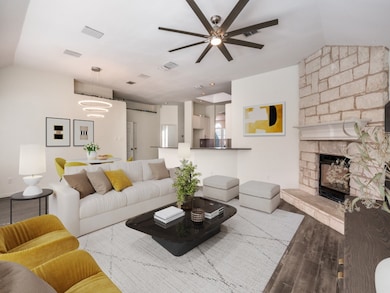4412 Lansbury Ln Plano, TX 75093
Spring Creek NeighborhoodEstimated payment $3,696/month
Highlights
- Pool and Spa
- Open Floorplan
- Traditional Architecture
- Daffron Elementary School Rated A-
- Deck
- Engineered Wood Flooring
About This Home
Beautiful one story situated in sought after neighborhood between Preston and Coit, just south of Spring Creek in West Plano. This meticulously maintained family home with pretty drive up appeal features solid upgraded iron front door, provides comfort in addition to convenience and is located just minutes from shopping, restaurants, hospitals and major access roads. The open light and bright floor plan offers a formal dining room with chair rails, updated modern light fixture on right of entrance, study with double french doors to the right can be 4th guest bedroom, split bedroom set-up with spacious primary suites and ensuite bath located privately in the back of the home. HVAC brand new 2022, freshly painted interior 2025, light fixtures 2022, board on board fence 2025, kitchen and primary bath remodeled 2022. No carpet anywhere in this home. The house has many windows with lots of natural light. The gorgeous updated kitchen features a skylight, thick upgrade granite counters, wood-look tile floors, updated sink, a breakfast bar counter and stylish pendant lighting. The spacious open living area with corner, stone fireplace opens to breakfast dining area. Take a swim or relax in the spa after a long work day in the beautiful pool and spa conveniently situated in the spacious backyard. Minutes from the front door is Preston Ridge Hike and Bike Trail and the neighborhood pool. Garage equipped with EV stage 2 charger which can fully charge up to 8 hours. The property is nicely landscaped with sprinklers. Square footage and measurements are approximate, buyers and buyers agent to confirm, along with schools, taxes, etc. All information herein is deemed reliable, but not guaranteed.
Listing Agent
RE/MAX DFW Associates Brokerage Phone: 972-979-4700 License #0413354 Listed on: 11/11/2025

Home Details
Home Type
- Single Family
Est. Annual Taxes
- $9,032
Year Built
- Built in 1997
Lot Details
- 6,534 Sq Ft Lot
- Wood Fence
- Landscaped
- Interior Lot
- Irregular Lot
- Sprinkler System
HOA Fees
- $50 Monthly HOA Fees
Parking
- 2 Car Attached Garage
- Alley Access
- Rear-Facing Garage
- Single Garage Door
- Garage Door Opener
- On-Street Parking
Home Design
- Traditional Architecture
- Brick Exterior Construction
- Slab Foundation
- Composition Roof
Interior Spaces
- 2,148 Sq Ft Home
- 1-Story Property
- Open Floorplan
- Built-In Features
- Ceiling Fan
- Skylights
- Decorative Lighting
- Pendant Lighting
- Decorative Fireplace
- Gas Log Fireplace
- Fireplace Features Masonry
- Window Treatments
- Family Room with Fireplace
- Attic Fan
Kitchen
- Eat-In Kitchen
- Built-In Gas Range
- Microwave
- Dishwasher
- Granite Countertops
- Disposal
Flooring
- Engineered Wood
- Laminate
- Ceramic Tile
- Luxury Vinyl Plank Tile
Bedrooms and Bathrooms
- 3 Bedrooms
- Walk-In Closet
- 2 Full Bathrooms
Laundry
- Laundry in Utility Room
- Gas Dryer Hookup
Home Security
- Home Security System
- Security Lights
Pool
- Pool and Spa
- In Ground Pool
- Gunite Pool
Outdoor Features
- Deck
- Patio
- Exterior Lighting
- Rain Gutters
Schools
- Daffron Elementary School
- Jasper High School
Utilities
- Forced Air Zoned Heating and Cooling System
- Heating System Uses Natural Gas
- Gas Water Heater
- High Speed Internet
Community Details
- Association fees include all facilities, management
- Vcm HOA
- Bristol Pointe Estates Ph I Subdivision
- Electric Vehicle Charging Station
Listing and Financial Details
- Legal Lot and Block 23 / A
- Assessor Parcel Number R356900A02301
Map
Home Values in the Area
Average Home Value in this Area
Tax History
| Year | Tax Paid | Tax Assessment Tax Assessment Total Assessment is a certain percentage of the fair market value that is determined by local assessors to be the total taxable value of land and additions on the property. | Land | Improvement |
|---|---|---|---|---|
| 2025 | $9,657 | $534,257 | $145,000 | $389,257 |
| 2024 | $9,657 | $571,212 | $145,000 | $426,212 |
| 2023 | $9,657 | $548,620 | $130,000 | $418,620 |
| 2022 | $9,203 | $481,568 | $120,000 | $361,568 |
| 2021 | $6,727 | $333,582 | $95,000 | $238,582 |
| 2020 | $6,696 | $327,935 | $85,000 | $242,935 |
| 2019 | $7,185 | $332,424 | $85,000 | $247,424 |
| 2018 | $7,645 | $350,750 | $85,000 | $265,750 |
| 2017 | $6,704 | $307,561 | $80,000 | $227,561 |
| 2016 | $6,158 | $279,000 | $60,000 | $219,000 |
| 2015 | $4,703 | $240,000 | $60,000 | $180,000 |
Property History
| Date | Event | Price | List to Sale | Price per Sq Ft |
|---|---|---|---|---|
| 11/12/2025 11/12/25 | For Sale | $549,000 | -- | $256 / Sq Ft |
Purchase History
| Date | Type | Sale Price | Title Company |
|---|---|---|---|
| Divorce Dissolution Of Marriage Transfer | -- | None Available | |
| Vendors Lien | -- | None Available | |
| Warranty Deed | -- | Texas Title | |
| Warranty Deed | -- | Lawyers Title | |
| Warranty Deed | -- | -- | |
| Vendors Lien | -- | -- | |
| Warranty Deed | -- | -- |
Mortgage History
| Date | Status | Loan Amount | Loan Type |
|---|---|---|---|
| Previous Owner | $319,475 | Purchase Money Mortgage | |
| Previous Owner | $313,712 | FHA | |
| Previous Owner | $203,000 | Stand Alone First | |
| Previous Owner | $185,450 | No Value Available | |
| Closed | $30,450 | No Value Available |
Source: North Texas Real Estate Information Systems (NTREIS)
MLS Number: 21104548
APN: R-3569-00A-0230-1
- 4317 Crown Ridge Dr
- 4413 Crown Ridge Dr
- 4232 Sun Creek Ct
- 4308 Echo Bluff Dr
- 6404 Meadowview Ct
- 5816 Window Rock Dr
- 6413 Townsend Ln
- 4552 Pebble Brook Ln
- 4524 Emerson Dr
- 4716 Bull Run Dr
- 4648 Sunnybrook Dr
- 4732 Holly Berry Dr
- 4540 Bentley Dr
- 3904 Davis Cir
- 6729 Magnum Dr
- 3517 Darion Ln
- 3905 Cross Bend Rd
- 3921 Salem Ct
- 4049 Desert Mountain Dr
- 6508 Mccormick Ranch Ct
- 4320 Stromboli Dr
- 4309 Sahara Ln
- 6404 Meadowview Ct
- 4033 Cornish Place
- 6000 Ohio Dr
- 6100 Ohio Dr
- 4436 Emerson Dr
- 4713 Bull Run Dr
- 4716 Bull Run Dr
- 4717 Bear Run Dr
- 6740 Magnum Dr
- 3800 Pebble Creek Ct
- 4805 Bear Run Dr
- 4700 W Spring Creek Pkwy Unit 9103
- 4700 W Spring Creek Pkwy Unit 10102
- 3901 Sailmaker Ln
- 4420 Brigade Ct
- 4409 Brigade Ct
- 4701 Charles Place
- 4020 Mcclary Dr
