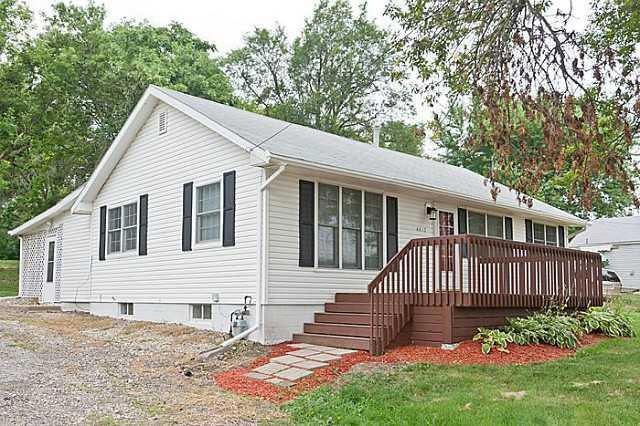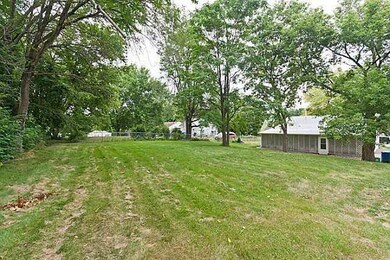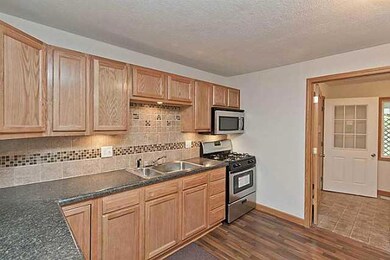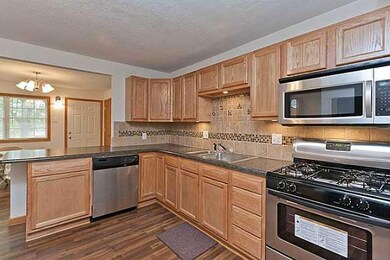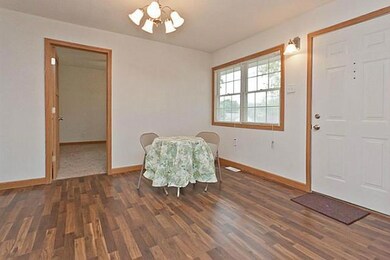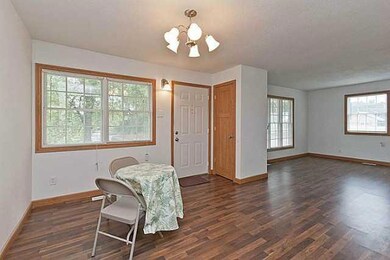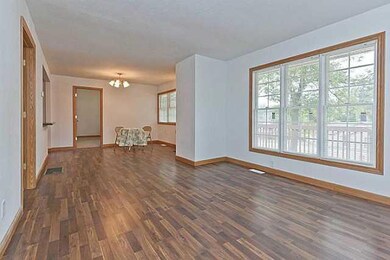
4412 SW 2nd St Des Moines, IA 50315
Watrous Heights NeighborhoodHighlights
- Ranch Style House
- Dining Area
- Carpet
- Forced Air Heating and Cooling System
About This Home
As of March 2021Remodeled & updated, open spacious great room with laminate flooring, vinyl siding, Pella Energy efficient windows, new cabinets, counter tops, lighting, furnace & CA! Clear your allergies with new duct work, enjoy the relaxing 400 sq. ft. screened in porch, X large deck for privacy. 1,200 sq. ft. finished with remodel, per owner.
Home Details
Home Type
- Single Family
Year Built
- Built in 1947
Lot Details
- 0.37 Acre Lot
- Lot Dimensions are 98 x 165
- Property is zoned R1-60
Parking
- Gravel Driveway
Home Design
- Ranch Style House
- Block Foundation
- Asphalt Shingled Roof
- Rolled or Hot Mop Roof
- Vinyl Siding
Interior Spaces
- 912 Sq Ft Home
- Drapes & Rods
- Dining Area
- Unfinished Basement
Kitchen
- Stove
- Microwave
- Dishwasher
Flooring
- Carpet
- Laminate
Bedrooms and Bathrooms
- 3 Main Level Bedrooms
- 1 Full Bathroom
Utilities
- Forced Air Heating and Cooling System
Listing and Financial Details
- Assessor Parcel Number 12003161000000
Ownership History
Purchase Details
Home Financials for this Owner
Home Financials are based on the most recent Mortgage that was taken out on this home.Purchase Details
Home Financials for this Owner
Home Financials are based on the most recent Mortgage that was taken out on this home.Purchase Details
Home Financials for this Owner
Home Financials are based on the most recent Mortgage that was taken out on this home.Purchase Details
Purchase Details
Similar Homes in Des Moines, IA
Home Values in the Area
Average Home Value in this Area
Purchase History
| Date | Type | Sale Price | Title Company |
|---|---|---|---|
| Warranty Deed | $155,000 | None Available | |
| Interfamily Deed Transfer | $125,000 | None Available | |
| Warranty Deed | $92,500 | None Available | |
| Sheriffs Deed | $37,000 | None Available | |
| Interfamily Deed Transfer | -- | -- |
Mortgage History
| Date | Status | Loan Amount | Loan Type |
|---|---|---|---|
| Open | $15,000 | Credit Line Revolving | |
| Closed | $5,000 | New Conventional | |
| Open | $150,000 | New Conventional | |
| Previous Owner | $90,824 | FHA |
Property History
| Date | Event | Price | Change | Sq Ft Price |
|---|---|---|---|---|
| 03/22/2021 03/22/21 | Sold | $155,000 | +3.4% | $170 / Sq Ft |
| 03/22/2021 03/22/21 | Pending | -- | -- | -- |
| 02/05/2021 02/05/21 | For Sale | $149,900 | +19.9% | $164 / Sq Ft |
| 04/01/2016 04/01/16 | Sold | $125,000 | 0.0% | $137 / Sq Ft |
| 03/02/2016 03/02/16 | Pending | -- | -- | -- |
| 01/23/2016 01/23/16 | For Sale | $125,000 | +35.1% | $137 / Sq Ft |
| 09/13/2013 09/13/13 | Sold | $92,500 | -2.6% | $101 / Sq Ft |
| 09/13/2013 09/13/13 | Pending | -- | -- | -- |
| 08/05/2013 08/05/13 | For Sale | $95,000 | -- | $104 / Sq Ft |
Tax History Compared to Growth
Tax History
| Year | Tax Paid | Tax Assessment Tax Assessment Total Assessment is a certain percentage of the fair market value that is determined by local assessors to be the total taxable value of land and additions on the property. | Land | Improvement |
|---|---|---|---|---|
| 2024 | $3,706 | $188,400 | $37,700 | $150,700 |
| 2023 | $3,556 | $188,400 | $37,700 | $150,700 |
| 2022 | $3,530 | $150,900 | $31,000 | $119,900 |
| 2021 | $3,324 | $150,900 | $31,000 | $119,900 |
| 2020 | $3,454 | $133,200 | $27,200 | $106,000 |
| 2019 | $3,198 | $133,200 | $27,200 | $106,000 |
| 2018 | $3,166 | $119,000 | $23,900 | $95,100 |
| 2017 | $2,472 | $119,000 | $23,900 | $95,100 |
| 2016 | $2,178 | $91,400 | $21,800 | $69,600 |
| 2015 | $2,178 | $91,400 | $21,800 | $69,600 |
| 2014 | $2,384 | $98,400 | $23,000 | $75,400 |
Agents Affiliated with this Home
-

Seller's Agent in 2021
June Mackay
Stevens Realty
(515) 306-1118
1 in this area
122 Total Sales
-

Buyer's Agent in 2021
Erika Scovel
RE/MAX
(515) 971-6424
1 in this area
84 Total Sales
-

Seller's Agent in 2016
Kelly Perkins
RE/MAX
(515) 480-0849
128 Total Sales
-

Seller's Agent in 2013
Mary Hamilton Ross
RE/MAX
(515) 979-7359
79 Total Sales
Map
Source: Des Moines Area Association of REALTORS®
MLS Number: 422636
APN: 120-03161000000
- 108 E Philip St
- 115 Mckinley Ave
- 16 E Leach Ave
- 126 E Maxwelton Dr
- 518 Maxwelton Dr
- 208 Mckinley Ave
- 138 E Maxwelton Dr
- 612 Emma Ave
- 209 E Philip St
- 204 E Philip St
- 4508 SE 3rd St
- 703 Maxwelton Dr
- 3811 SW 3rd St
- 299 Hackley Ave
- 4223 SE 4th Ct
- 3621 SW 3rd St
- 4825 SW 9th St
- 3903 SW 9th St
- 102 E Thornton Ave
- 344 E Titus Ave
