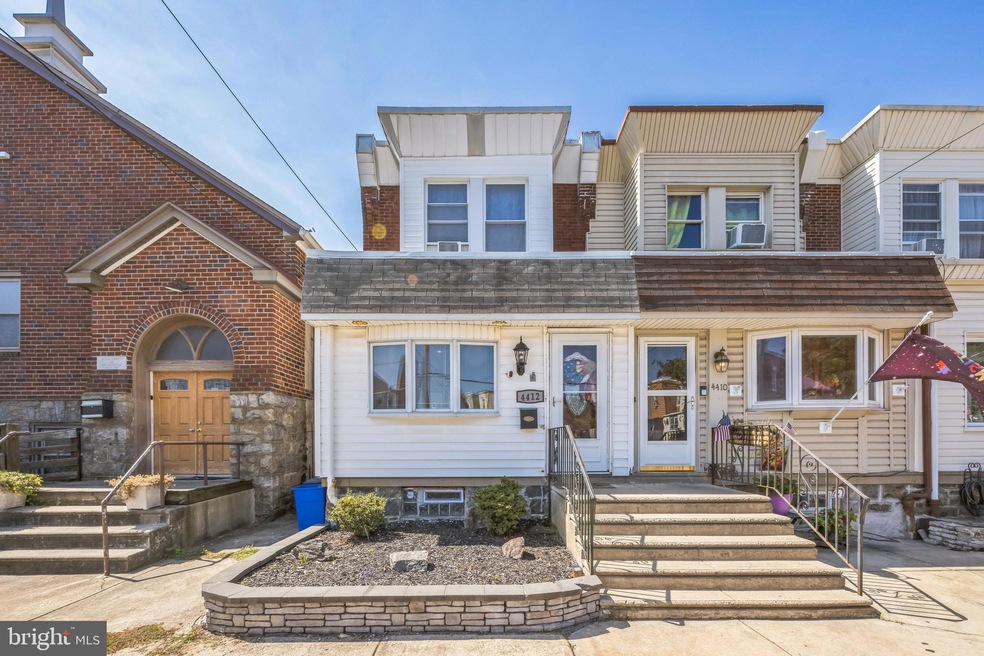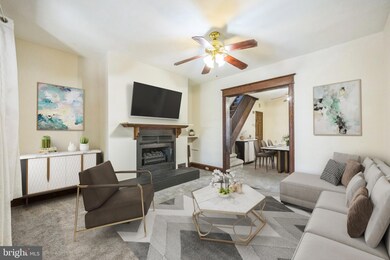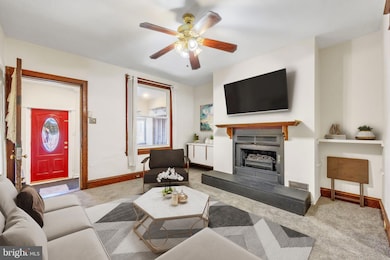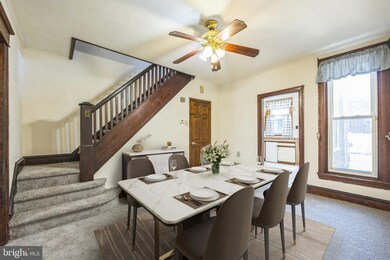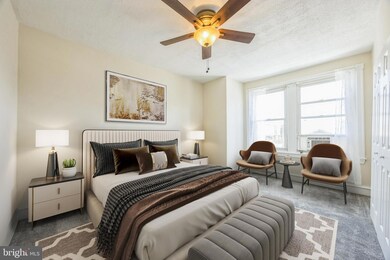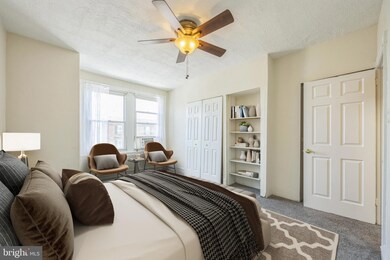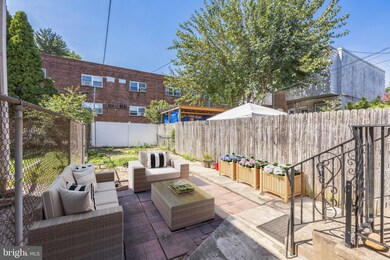
4412 Van Kirk St Philadelphia, PA 19135
Wissinoming NeighborhoodHighlights
- Deck
- No HOA
- Crown Molding
- Straight Thru Architecture
- Skylights
- 5-minute walk to Moss Playground
About This Home
As of June 2025Motivated seller, bring us an offer! Welcome home! This 3 bed, 1.5 bath, 1,176 sqft end-row home with a large backyard and tons of character is the one you've been waiting for! Not only that, this home qualifies for up to $25K in grants or a first-time homebuyer program that requires just 0% down and no private mortgage insurance! As you enter the home, you'll step inside the entryway with enough space for all of your storage and mud-room needs. As you continue into the home, you’ll immediately notice the high ceiling heights, gorgeous original woodwork, and the updated carpeting throughout the first floor straight-thru layout with plenty of space to entertain while allowing for separation of spaces. The living room contains a working fireplace and there is a window from the entryway to allow for an abundance of natural light to flow through the main floor from the front to the back of the home. As you walk through the living room, you will find the large, formal dining room with enough space for all of your furniture and guests. The kitchen is right off of the dining room and has lots of potential to make your own finishing touches. The back door in the kitchen leads directly out to the large fenced-in backyard with plenty of space for gardening, enjoying your perfect for your morning cup of coffee, or unwinding after a long day of work. Both the laundry area and the half bathroom are located in the semi-finished basement, with plenty of space for all of your storage needs plus potential to finish it out. Heading upstairs, you’ll discover the large primary bedroom complete with two closets and ceiling fan. There are also two additional bedrooms upstairs and separated from the primary with the hallway bathroom conveniently located for easy access to the additional bedrooms. The location of this home is second to none, conveniently located in the highly desirable Wissinoming neighborhood of Northeast Philadelphia. Commuting is a breeze with nearby I-95, the Tacony-Palmyra Bridge into New Jersey, a short walk to SEPTA Bus Line 56, the Bridesburg Station on the SEPTA Trenton Line, and the Erie-Torresdale Station on the SEPTA Broad Street Line into Center City. Additionally, this property is located blocks away from Moss Playground, American Legion Recreation Center, and walking distance away from Henry W. Lawton Elementary School and James J. Sullivan Elementary School. The Shoppes of Wissinoming and Quaker City Flea Market on the weekends are also nearby for all of your dining, shopping, and grocery needs. Don't miss your chance on becoming the proud new owner of this lovingly-maintained home - schedule your private showing today!
Last Agent to Sell the Property
Real of Pennsylvania License #RS335718 Listed on: 09/06/2024

Townhouse Details
Home Type
- Townhome
Est. Annual Taxes
- $1,920
Year Built
- Built in 1920
Lot Details
- 1,425 Sq Ft Lot
- Lot Dimensions are 14.00 x 100.00
- Back Yard
- Property is in excellent condition
Parking
- On-Street Parking
Home Design
- Straight Thru Architecture
- Flat Roof Shape
- Concrete Perimeter Foundation
- Masonry
Interior Spaces
- 1,176 Sq Ft Home
- Property has 2 Levels
- Crown Molding
- Ceiling height of 9 feet or more
- Ceiling Fan
- Skylights
Flooring
- Carpet
- Ceramic Tile
Bedrooms and Bathrooms
- 3 Bedrooms
- En-Suite Primary Bedroom
Unfinished Basement
- Interior Basement Entry
- Laundry in Basement
- Basement with some natural light
Outdoor Features
- Deck
- Patio
- Exterior Lighting
Utilities
- Window Unit Cooling System
- Forced Air Heating System
- 100 Amp Service
- Natural Gas Water Heater
Listing and Financial Details
- Tax Lot 71
- Assessor Parcel Number 622169400
Community Details
Overview
- No Home Owners Association
- Wissinoming Subdivision
Pet Policy
- Pets Allowed
Ownership History
Purchase Details
Home Financials for this Owner
Home Financials are based on the most recent Mortgage that was taken out on this home.Purchase Details
Home Financials for this Owner
Home Financials are based on the most recent Mortgage that was taken out on this home.Purchase Details
Similar Homes in Philadelphia, PA
Home Values in the Area
Average Home Value in this Area
Purchase History
| Date | Type | Sale Price | Title Company |
|---|---|---|---|
| Deed | $265,000 | None Listed On Document | |
| Deed | $171,000 | Trident Land Transfer | |
| Deed | $171,000 | Trident Land Transfer | |
| Interfamily Deed Transfer | -- | None Available |
Mortgage History
| Date | Status | Loan Amount | Loan Type |
|---|---|---|---|
| Open | $260,200 | FHA | |
| Closed | $275,811 | New Conventional | |
| Previous Owner | $136,800 | New Conventional | |
| Previous Owner | $76,800 | New Conventional | |
| Previous Owner | $86,000 | Fannie Mae Freddie Mac |
Property History
| Date | Event | Price | Change | Sq Ft Price |
|---|---|---|---|---|
| 06/17/2025 06/17/25 | Sold | $265,000 | -5.7% | $180 / Sq Ft |
| 04/15/2025 04/15/25 | Pending | -- | -- | -- |
| 04/15/2025 04/15/25 | Price Changed | $281,000 | +6.0% | $190 / Sq Ft |
| 04/02/2025 04/02/25 | Price Changed | $265,000 | -1.8% | $180 / Sq Ft |
| 03/06/2025 03/06/25 | For Sale | $269,900 | +57.8% | $183 / Sq Ft |
| 12/19/2024 12/19/24 | Sold | $171,000 | -10.0% | $145 / Sq Ft |
| 11/20/2024 11/20/24 | Price Changed | $190,000 | -5.0% | $162 / Sq Ft |
| 10/08/2024 10/08/24 | Price Changed | $200,000 | -7.0% | $170 / Sq Ft |
| 09/23/2024 09/23/24 | Price Changed | $215,000 | -4.4% | $183 / Sq Ft |
| 09/06/2024 09/06/24 | For Sale | $225,000 | -- | $191 / Sq Ft |
Tax History Compared to Growth
Tax History
| Year | Tax Paid | Tax Assessment Tax Assessment Total Assessment is a certain percentage of the fair market value that is determined by local assessors to be the total taxable value of land and additions on the property. | Land | Improvement |
|---|---|---|---|---|
| 2025 | $1,921 | $172,500 | $34,500 | $138,000 |
| 2024 | $1,921 | $172,500 | $34,500 | $138,000 |
| 2023 | $1,921 | $137,200 | $27,400 | $109,800 |
| 2022 | $1,431 | $137,200 | $27,400 | $109,800 |
| 2021 | $1,431 | $0 | $0 | $0 |
| 2020 | $1,431 | $0 | $0 | $0 |
| 2019 | $1,373 | $0 | $0 | $0 |
| 2018 | $1,340 | $0 | $0 | $0 |
| 2017 | $1,340 | $0 | $0 | $0 |
| 2016 | $1,340 | $0 | $0 | $0 |
| 2015 | $1,282 | $0 | $0 | $0 |
| 2014 | -- | $95,700 | $18,525 | $77,175 |
| 2012 | -- | $10,624 | $945 | $9,679 |
Agents Affiliated with this Home
-
Jeff George

Seller's Agent in 2025
Jeff George
BHHS Fox & Roach
(267) 240-1045
7 in this area
223 Total Sales
-
George Maynes

Seller Co-Listing Agent in 2025
George Maynes
BHHS Fox & Roach
(215) 317-3007
3 in this area
312 Total Sales
-
DENISE ALLEN

Buyer's Agent in 2025
DENISE ALLEN
BAE Realty and Investment Services
(267) 506-1027
2 in this area
11 Total Sales
-
Tk Angel Masse

Seller's Agent in 2024
Tk Angel Masse
Real of Pennsylvania
(215) 617-9613
5 in this area
174 Total Sales
Map
Source: Bright MLS
MLS Number: PAPH2393994
APN: 622169400
- 5740 Harbison Ave
- 5808-10 Jackson St
- 4416 E Howell St
- 5559 Harbison Ave
- 4425 E Howell St
- 5909 Jackson St
- 2027 Anchor St
- 5825 Ditman St Unit 27
- 4626 Van Kirk St
- 5410 Walker St
- 2073 Carver St
- 5450 Erdrick St
- 5316 Gillespie St
- 4515 Comly St
- 5814 Erdrick St
- 5713 Torresdale Ave
- 5553 Torresdale Ave
- 5514 Torresdale Ave
- 2089 E Sanger St
- 5732 Vandike St
