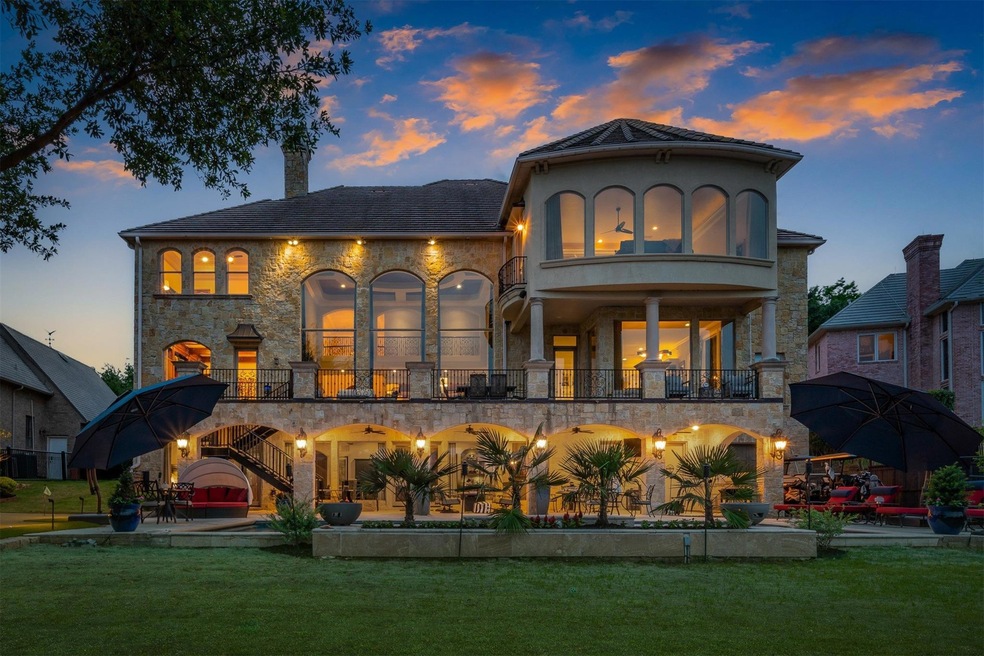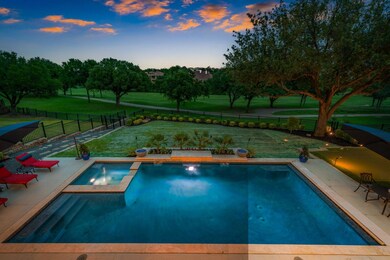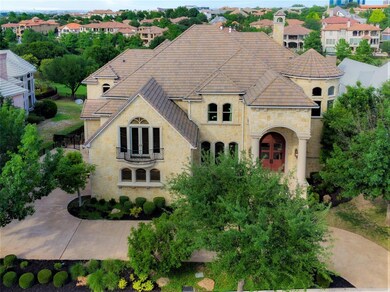
4412 Windsor Ridge Dr Irving, TX 75038
Las Colinas NeighborhoodHighlights
- On Golf Course
- Gated Community
- 0.42 Acre Lot
- Heated In Ground Pool
- Built-In Refrigerator
- Open Floorplan
About This Home
As of August 2023Welcome to your award-winning home at The Enclave at Windsor Ridge, a luxury 6-bedroom haven nestled on a prestigious golf course in a private gated & guarded community. The interior has been featured in several magazines as the current owners have invested over $650K in a multitude of upgrades. The main level features an incredible 2 story view from the Great room and an expansive terrace overlooking the lush greenery of the course. The downstairs level is an entertainer’s dream with oversized living room, movie room, wet bar & wine cellar. Enjoy your grill on the outdoor covered patio, dive into the refreshing pool or sharpen your putting skills on your private putting green. The golf cart garage on this level allows you to drive your personal cart directly to the course or to the Sports Club & Resort. The Primary Suite is the star on the top floor with over 1500 ft2, dedicated washer & dryer & stunning views. A beautifully designed office, 5 guestrooms, & home gym complete the home.
Last Agent to Sell the Property
Nicole Andrews Group Brokerage Phone: 214-382-2960 License #0599775 Listed on: 05/31/2023
Home Details
Home Type
- Single Family
Est. Annual Taxes
- $57,236
Year Built
- Built in 2003
Lot Details
- 0.42 Acre Lot
- On Golf Course
- Aluminum or Metal Fence
- Landscaped
- Sprinkler System
HOA Fees
- $652 Monthly HOA Fees
Parking
- 3 Car Attached Garage
- Side Facing Garage
- Epoxy
- Garage Door Opener
- Golf Cart Garage
Home Design
- Traditional Architecture
- French Architecture
- Mediterranean Architecture
- Pillar, Post or Pier Foundation
- Tile Roof
- Concrete Roof
- Stone Siding
Interior Spaces
- 9,211 Sq Ft Home
- 3-Story Property
- Open Floorplan
- Wet Bar
- Home Theater Equipment
- Sound System
- Wired For A Flat Screen TV
- Wired For Data
- Built-In Features
- Cathedral Ceiling
- Ceiling Fan
- Decorative Lighting
- Gas Log Fireplace
- Stone Fireplace
- Living Room with Fireplace
- Full Size Washer or Dryer
- Basement
Kitchen
- Gas Oven or Range
- Plumbed For Gas In Kitchen
- Built-In Gas Range
- Warming Drawer
- Microwave
- Built-In Refrigerator
- Ice Maker
- Dishwasher
- Wine Cooler
- Kitchen Island
- Granite Countertops
- Disposal
Flooring
- Wood
- Carpet
- Stone
Bedrooms and Bathrooms
- 6 Bedrooms
- Walk-In Closet
Home Security
- Home Security System
- Security Lights
- Security Gate
- Fire and Smoke Detector
Pool
- Heated In Ground Pool
- Pool Water Feature
Outdoor Features
- Balcony
- Covered patio or porch
- Outdoor Gas Grill
Schools
- Farine Elementary School
- Travis Middle School
- Macarthur High School
Utilities
- Forced Air Zoned Heating and Cooling System
- Geothermal Heating and Cooling
- Underground Utilities
- Gas Water Heater
- High Speed Internet
- Phone Available
- Cable TV Available
Listing and Financial Details
- Property is used as a vacation rental
- Legal Lot and Block 4 / A
- Assessor Parcel Number 326041100A0040000
- $43,146 per year unexempt tax
Community Details
Overview
- Association fees include management fees, security
- Cma And Lca HOA, Phone Number (972) 541-2345
- Windsor Ridgephase 1 Subdivision
- Mandatory home owners association
- Greenbelt
Recreation
- Community Playground
Security
- Security Guard
- Fenced around community
- Gated Community
Ownership History
Purchase Details
Home Financials for this Owner
Home Financials are based on the most recent Mortgage that was taken out on this home.Purchase Details
Purchase Details
Home Financials for this Owner
Home Financials are based on the most recent Mortgage that was taken out on this home.Purchase Details
Similar Homes in Irving, TX
Home Values in the Area
Average Home Value in this Area
Purchase History
| Date | Type | Sale Price | Title Company |
|---|---|---|---|
| Warranty Deed | -- | None Listed On Document | |
| Warranty Deed | -- | None Listed On Document | |
| Vendors Lien | -- | Fatico | |
| Special Warranty Deed | -- | -- |
Mortgage History
| Date | Status | Loan Amount | Loan Type |
|---|---|---|---|
| Previous Owner | $1,844,080 | VA | |
| Previous Owner | $1,428,000 | Construction |
Property History
| Date | Event | Price | Change | Sq Ft Price |
|---|---|---|---|---|
| 08/08/2023 08/08/23 | Sold | -- | -- | -- |
| 06/16/2023 06/16/23 | Pending | -- | -- | -- |
| 05/31/2023 05/31/23 | For Sale | $2,750,000 | +37.6% | $299 / Sq Ft |
| 06/15/2020 06/15/20 | Sold | -- | -- | -- |
| 01/26/2019 01/26/19 | Pending | -- | -- | -- |
| 01/08/2019 01/08/19 | For Sale | $1,999,000 | -- | $209 / Sq Ft |
Tax History Compared to Growth
Tax History
| Year | Tax Paid | Tax Assessment Tax Assessment Total Assessment is a certain percentage of the fair market value that is determined by local assessors to be the total taxable value of land and additions on the property. | Land | Improvement |
|---|---|---|---|---|
| 2024 | $57,236 | $2,676,940 | $815,090 | $1,861,850 |
| 2023 | $57,236 | $1,870,920 | $633,960 | $1,236,960 |
| 2022 | $43,146 | $1,870,920 | $633,960 | $1,236,960 |
| 2021 | $42,023 | $1,737,760 | $543,390 | $1,194,370 |
| 2020 | $41,650 | $1,660,000 | $543,390 | $1,116,610 |
| 2019 | $46,405 | $1,750,000 | $543,390 | $1,206,610 |
| 2018 | $46,939 | $1,750,000 | $543,390 | $1,206,610 |
| 2017 | $47,142 | $1,750,000 | $543,390 | $1,206,610 |
| 2016 | $50,538 | $1,876,100 | $543,390 | $1,332,710 |
| 2015 | $38,725 | $1,876,100 | $543,390 | $1,332,710 |
| 2014 | $38,725 | $1,600,000 | $543,390 | $1,056,610 |
Agents Affiliated with this Home
-
Nicole Andrews

Seller's Agent in 2023
Nicole Andrews
Nicole Andrews Group
(214) 382-2960
75 in this area
101 Total Sales
-
Anita Nosnik

Buyer's Agent in 2023
Anita Nosnik
Allie Beth Allman & Assoc.
(469) 599-4101
1 in this area
62 Total Sales
-
Pogir Pogir

Seller's Agent in 2020
Pogir Pogir
Briggs Freeman Sotheby's Int'l
(214) 244-3103
1 in this area
73 Total Sales
-
Nadia Black

Buyer's Agent in 2020
Nadia Black
Christies Lone Star
(214) 554-0479
2 in this area
65 Total Sales
Map
Source: North Texas Real Estate Information Systems (NTREIS)
MLS Number: 20337145
APN: 326041100A0040000
- 4417 Windsor Ridge Dr
- 4747 Byron Cir
- 1345 Linkside Dr
- 1349 Linkside Dr
- 1364 Cherry Hills Ln
- 350 N O Connor Ridge Blvd Unit 24
- 350 N O Connor Ridge Blvd Unit 14
- 350 N O Connor Ridge Blvd Unit 13
- 350 N O Connor Ridge Blvd Unit 12
- 350 N O Connor Ridge Blvd Unit 23
- 350 N O Connor Ridge Blvd Unit 22
- 350 N O Connor Ridge Blvd Unit 21
- 350 N O Connor Ridge Blvd Unit 11
- 4617 Redwood Ct
- 4452 Saint Andrews Blvd
- 4214 Spyglass Hill Ln
- 4819 Cloudcroft Ln
- 4713 N O Connor Ct
- 300 Travis Ct
- 4887 Cloudcroft Ln






