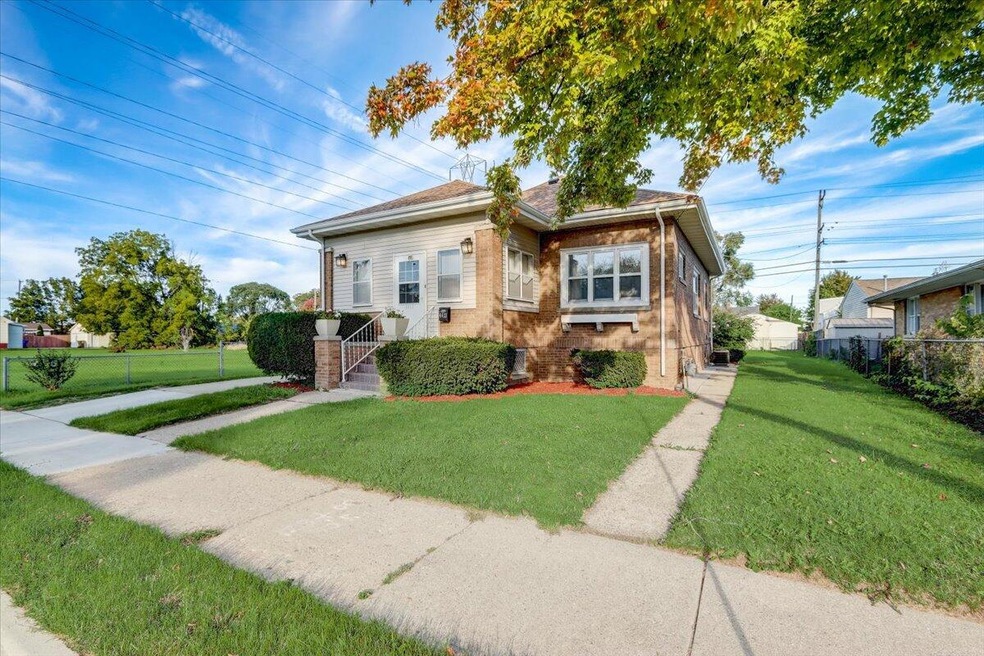
4413 30th Ave Kenosha, WI 53144
Wilson NeighborhoodEstimated Value: $243,000 - $267,000
Highlights
- Cape Cod Architecture
- Wood Flooring
- 2.5 Car Detached Garage
- Property is near public transit
- Main Floor Bedroom
- 3-minute walk to Hobbs Park
About This Home
As of December 2022Are you looking for a spacious home? Look no further and come check this stunning home out! Home features a covered front porch, nice size living room w/tons of natural light, eat in kitchen, dining room, full bath and 3 bedrooms with one being a walkthru to the upstairs. (Hardwood floors throughout on the first floor) Basement provides a laundry room, full bathroom, kitchenette, family room and guest room/office. Basement could also be a mother-in-law suite, the posibilities here are endless. Step outside to find a 2 car garage with side entrance. Paved driveway offering parking space for 2+ vehicles & a nice size yard with pear and apple trees. This home also has a new roof (2022) and best of all is the great location! Close to schools, parks, restaurants and shopping.
Last Agent to Sell the Property
RE/MAX Service First Brokerage Phone: 414-439-3696 License #75782-94 Listed on: 09/30/2022

Home Details
Home Type
- Single Family
Est. Annual Taxes
- $2,022
Year Built
- 1926
Lot Details
- 7,841
Parking
- 2.5 Car Detached Garage
- Driveway
Home Design
- Cape Cod Architecture
- Brick Exterior Construction
Interior Spaces
- Wood Flooring
Kitchen
- Oven
- Range
Bedrooms and Bathrooms
- 3 Bedrooms
- Main Floor Bedroom
- Walk Through Bedroom
- 2 Full Bathrooms
Partially Finished Basement
- Basement Fills Entire Space Under The House
- Finished Basement Bathroom
Schools
- Wilson Elementary School
- Washington Middle School
- Bradford High School
Utilities
- Forced Air Heating and Cooling System
- Heating System Uses Natural Gas
- High Speed Internet
Additional Features
- 7,841 Sq Ft Lot
- Property is near public transit
Listing and Financial Details
- Exclusions: Sellers personal property
- Assessor Parcel Number 0722225453022
Ownership History
Purchase Details
Home Financials for this Owner
Home Financials are based on the most recent Mortgage that was taken out on this home.Purchase Details
Purchase Details
Similar Homes in Kenosha, WI
Home Values in the Area
Average Home Value in this Area
Purchase History
| Date | Buyer | Sale Price | Title Company |
|---|---|---|---|
| Gamez Nicole | $200,000 | Stewart Title | |
| Perez Maria Jeannette | $44,000 | None Available | |
| Derubio Martha Alanis | $95,000 | -- |
Mortgage History
| Date | Status | Borrower | Loan Amount |
|---|---|---|---|
| Previous Owner | Rubio Martha Alanis De | $30,000 |
Property History
| Date | Event | Price | Change | Sq Ft Price |
|---|---|---|---|---|
| 03/01/2023 03/01/23 | Off Market | $209,900 | -- | -- |
| 12/23/2022 12/23/22 | Sold | $200,000 | -4.7% | $98 / Sq Ft |
| 11/18/2022 11/18/22 | Price Changed | $209,900 | -4.5% | $102 / Sq Ft |
| 11/01/2022 11/01/22 | Price Changed | $219,900 | -2.3% | $107 / Sq Ft |
| 09/30/2022 09/30/22 | For Sale | $225,000 | -- | $110 / Sq Ft |
Tax History Compared to Growth
Tax History
| Year | Tax Paid | Tax Assessment Tax Assessment Total Assessment is a certain percentage of the fair market value that is determined by local assessors to be the total taxable value of land and additions on the property. | Land | Improvement |
|---|---|---|---|---|
| 2024 | $3,046 | $132,100 | $18,800 | $113,300 |
| 2023 | $1,983 | $88,000 | $18,800 | $69,200 |
| 2022 | $1,983 | $88,000 | $18,800 | $69,200 |
| 2021 | $2,022 | $88,000 | $18,800 | $69,200 |
| 2020 | $2,114 | $88,000 | $18,800 | $69,200 |
| 2019 | $2,023 | $88,000 | $18,800 | $69,200 |
| 2018 | $1,991 | $83,600 | $18,800 | $64,800 |
| 2017 | $2,116 | $83,600 | $18,800 | $64,800 |
| 2016 | $2,065 | $83,600 | $18,800 | $64,800 |
| 2015 | $2,220 | $85,700 | $22,800 | $62,900 |
| 2014 | $2,200 | $85,700 | $22,800 | $62,900 |
Agents Affiliated with this Home
-
Janie Rivera-Conley

Seller's Agent in 2022
Janie Rivera-Conley
RE/MAX
(414) 688-8595
1 in this area
27 Total Sales
-
Antonio Campbell
A
Buyer's Agent in 2022
Antonio Campbell
Only Real Estate Group
(262) 748-4261
1 in this area
4 Total Sales
Map
Source: Metro MLS
MLS Number: 1813132
APN: 07-222-25-453-022
