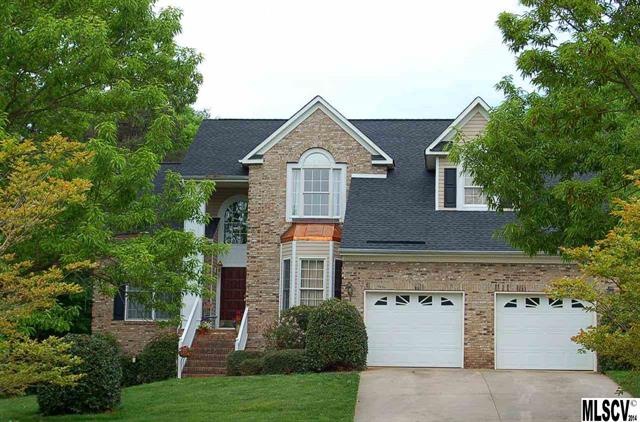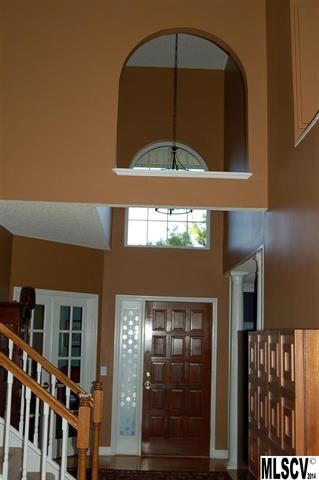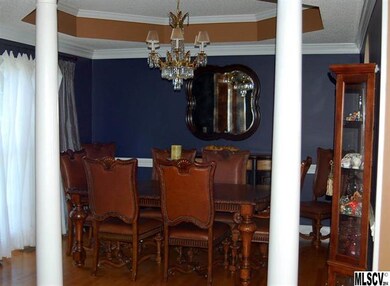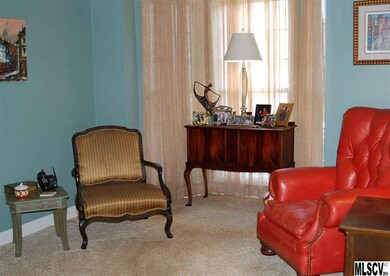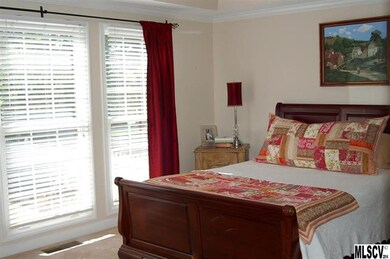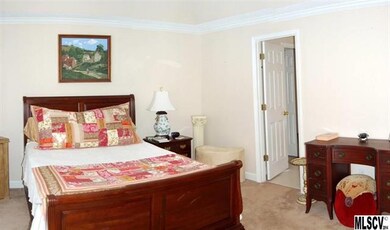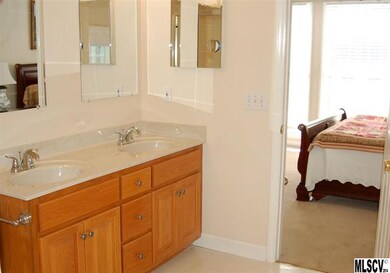
4413 9th St NE Hickory, NC 28601
Estimated Value: $506,000 - $581,000
Highlights
- Whirlpool in Pool
- Wood Flooring
- Attached Garage
- Clyde Campbell Elementary School Rated A-
- Skylights
- Tray Ceiling
About This Home
As of July 2014Lovely transitional home in lakefront community. Beautifully landscaped w/ in-ground pool. Full, unfinished basement that is plumbed, wired & studded for easy finishing if desired. Two-story foyer, vaulted ceilings and arched doorways are some of the architectural features that make this home especially attractive. Other desirable features are the hardwood flooring, gas log fireplace, large eat-in kitchen and master bedroom on main level.
Last Agent to Sell the Property
Suzanne Williams
Coldwell Banker Boyd & Hassell License #257207 Listed on: 04/19/2014
Home Details
Home Type
- Single Family
Year Built
- Built in 1996
Lot Details
- 0.37
Parking
- Attached Garage
Interior Spaces
- Tray Ceiling
- Skylights
Flooring
- Wood
- Tile
Bedrooms and Bathrooms
- Walk-In Closet
Pool
- Whirlpool in Pool
- In Ground Pool
Additional Features
- Level Lot
- Cable TV Available
Listing and Financial Details
- Assessor Parcel Number 371520718021
Ownership History
Purchase Details
Home Financials for this Owner
Home Financials are based on the most recent Mortgage that was taken out on this home.Purchase Details
Purchase Details
Purchase Details
Purchase Details
Purchase Details
Similar Homes in Hickory, NC
Home Values in the Area
Average Home Value in this Area
Purchase History
| Date | Buyer | Sale Price | Title Company |
|---|---|---|---|
| Porter Jason L | $260,000 | None Available | |
| Oliver D Richard | $276,000 | -- | |
| -- | $250,000 | -- | |
| -- | -- | -- | |
| -- | $232,500 | -- | |
| -- | -- | -- | |
| -- | $23,000 | -- | |
| -- | $23,000 | -- |
Mortgage History
| Date | Status | Borrower | Loan Amount |
|---|---|---|---|
| Open | Porter Jason L | $207,920 | |
| Previous Owner | Towery Rocky E | $217,600 |
Property History
| Date | Event | Price | Change | Sq Ft Price |
|---|---|---|---|---|
| 07/25/2014 07/25/14 | Sold | $259,900 | -3.7% | $105 / Sq Ft |
| 06/26/2014 06/26/14 | Pending | -- | -- | -- |
| 04/19/2014 04/19/14 | For Sale | $269,900 | -- | $109 / Sq Ft |
Tax History Compared to Growth
Tax History
| Year | Tax Paid | Tax Assessment Tax Assessment Total Assessment is a certain percentage of the fair market value that is determined by local assessors to be the total taxable value of land and additions on the property. | Land | Improvement |
|---|---|---|---|---|
| 2024 | $4,105 | $481,000 | $27,800 | $453,200 |
| 2023 | $4,105 | $481,000 | $27,800 | $453,200 |
| 2022 | $3,426 | $284,900 | $27,800 | $257,100 |
| 2021 | $3,426 | $284,900 | $27,800 | $257,100 |
| 2020 | $3,312 | $284,900 | $0 | $0 |
| 2019 | $3,312 | $284,900 | $0 | $0 |
| 2018 | $3,097 | $271,300 | $28,500 | $242,800 |
| 2017 | $3,097 | $0 | $0 | $0 |
| 2016 | $3,097 | $0 | $0 | $0 |
| 2015 | $2,910 | $271,280 | $28,500 | $242,780 |
| 2014 | $2,910 | $282,500 | $44,800 | $237,700 |
Agents Affiliated with this Home
-
S
Seller's Agent in 2014
Suzanne Williams
Coldwell Banker Boyd & Hassell
-
Marty Mull

Buyer's Agent in 2014
Marty Mull
Invision Group Inc
(828) 638-0386
106 Total Sales
Map
Source: Canopy MLS (Canopy Realtor® Association)
MLS Number: CAR9575960
APN: 3715207180210000
- 649 46th Avenue Dr NE
- 4647 16th Street Place NE
- 121 48th Ave NE
- 0 17th St NE Unit CAR4232759
- 1215 39th Ave NE
- 00 16th Street Divide NE
- 4808 1st St NW
- 1305 39th Avenue Place NE
- 4825 1st Street Ct NW
- 4431 1st Street Dr NW
- 3755 11th St NE
- 1903 46th Avenue Dr NE
- 1919 46th Avenue Dr NE Unit 46
- 3735 13th St NE
- 3727 13th St NE
- 3740 13th St NE
- 720 9th Ave NW
- 4340 N Center St Unit 508
- 4386 2nd Street Ln NW
- 1358 37th Avenue Ln NE
- 4413 9th St NE
- 4419 9th St NE
- 848 45th Avenue Ln NE
- 903 44th Avenue Ct NE
- 903 NE 44th Ave Unit none
- 903 NE 44th Ave Unit none
- 855 45th Avenue Ln NE
- 842 45th Avenue Ln NE
- 904 44th Avenue Ct NE
- 4420 9th St NE
- 909 44th Avenue Ct NE
- 4510 9th St NE
- 910 44th Avenue Ct NE
- 836 45th Avenue Ln NE
- 4521 9th St NE
- 843 45th Avenue Ln NE
- 905 43rd Avenue Ct NE
- 4516 9th St NE
- 915 44th Avenue Ct NE
- 916 44th Avenue Ct NE
