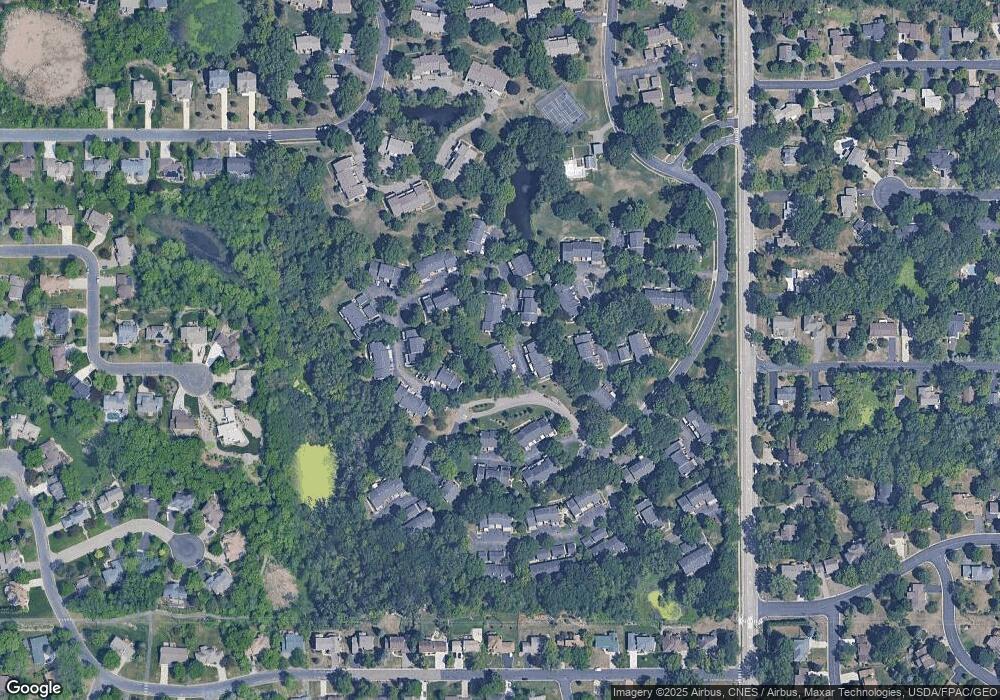4413 Arden View Ct New Brighton, MN 55112
Estimated Value: $273,839 - $288,000
3
Beds
2
Baths
960
Sq Ft
$293/Sq Ft
Est. Value
About This Home
This home is located at 4413 Arden View Ct, New Brighton, MN 55112 and is currently estimated at $281,710, approximately $293 per square foot. 4413 Arden View Ct is a home located in Ramsey County with nearby schools including Island Lake Elementary School, Chippewa Middle School, and Mounds View Senior High School.
Ownership History
Date
Name
Owned For
Owner Type
Purchase Details
Closed on
Mar 16, 2018
Sold by
Stueve Christy N and Hastrieter Andrew
Bought by
Ramos Dean and Ramos Mary
Current Estimated Value
Home Financials for this Owner
Home Financials are based on the most recent Mortgage that was taken out on this home.
Original Mortgage
$153,750
Outstanding Balance
$131,564
Interest Rate
4.32%
Estimated Equity
$150,146
Purchase Details
Closed on
Mar 1, 2018
Sold by
Stueve Edward J
Bought by
Stueve Cristy N
Home Financials for this Owner
Home Financials are based on the most recent Mortgage that was taken out on this home.
Original Mortgage
$153,750
Outstanding Balance
$131,564
Interest Rate
4.32%
Estimated Equity
$150,146
Purchase Details
Closed on
Aug 29, 2005
Sold by
Johnson Nicholas A and Johnson Tricia J
Bought by
Stueve Christy N
Purchase Details
Closed on
Aug 25, 2005
Sold by
Ahlquist John and Ahlquist Peggy J
Bought by
Johnson Nicholas A and Johnson Tricia J
Purchase Details
Closed on
Jan 16, 2001
Sold by
Ahlquist John K and Ahlquist Peggy J
Bought by
Johnson Nicholas A and Johnson Tricia J
Purchase Details
Closed on
Sep 8, 1997
Sold by
Mayberry Joyce E
Bought by
Ahlquist John and Ahlquist Peggy J
Create a Home Valuation Report for This Property
The Home Valuation Report is an in-depth analysis detailing your home's value as well as a comparison with similar homes in the area
Home Values in the Area
Average Home Value in this Area
Purchase History
| Date | Buyer | Sale Price | Title Company |
|---|---|---|---|
| Ramos Dean | $212,500 | Burnet Title | |
| Stueve Cristy N | -- | None Available | |
| Stueve Christy N | $182,000 | -- | |
| Johnson Nicholas A | $95,000 | -- | |
| Johnson Nicholas A | $95,000 | -- | |
| Ahlquist John | $82,000 | -- |
Source: Public Records
Mortgage History
| Date | Status | Borrower | Loan Amount |
|---|---|---|---|
| Open | Ramos Dean | $153,750 |
Source: Public Records
Tax History Compared to Growth
Tax History
| Year | Tax Paid | Tax Assessment Tax Assessment Total Assessment is a certain percentage of the fair market value that is determined by local assessors to be the total taxable value of land and additions on the property. | Land | Improvement |
|---|---|---|---|---|
| 2025 | $4,070 | $267,200 | $50,000 | $217,200 |
| 2023 | $4,070 | $251,400 | $50,000 | $201,400 |
| 2022 | $3,962 | $243,800 | $50,000 | $193,800 |
| 2021 | $3,250 | $210,100 | $50,000 | $160,100 |
| 2020 | $2,482 | $191,000 | $50,000 | $141,000 |
| 2019 | $2,084 | $167,300 | $31,100 | $136,200 |
| 2018 | $1,844 | $139,400 | $31,100 | $108,300 |
| 2017 | $1,782 | $132,100 | $31,100 | $101,000 |
| 2016 | $1,672 | $0 | $0 | $0 |
| 2015 | $1,316 | $111,400 | $31,100 | $80,300 |
| 2014 | $1,356 | $0 | $0 | $0 |
Source: Public Records
Map
Nearby Homes
- 4373 Arden View Ct
- 4387 Arden View Ct
- 4471 Arden View Ct
- 4371 Arden View Ct
- 1366 Arden View Dr
- 1396 Arden View Dr
- 1531 Briarknoll Cir
- 4482 Victoria St N
- 4525 Churchill St
- 4491 Churchill St
- 4444 Victoria St N
- 4186 Oxford Ct N
- 4241 Sylvia Ln N
- 1008 Carmel Ct
- 1036 Carmel Ct
- 1074 Carmel Ct
- 970 Monterey Dr
- 4644 Prior Cir
- 1823 Gramsie Rd
- 4065 Wilshire Cir Unit 8
- 4412 Arden View Ct
- 4411 Arden View Ct
- 4418 Arden View Ct
- 4418 4418 Arden View Ct
- 4410 Arden View Ct
- 4419 Arden View Ct
- 4409 Arden View Ct
- 4420 Arden View Ct
- 4408 Arden View Ct
- 4414 Arden View Ct
- 4407 4407 Arden View Ct
- 4415 Arden View Ct
- 4415 4415 Arden View Ct
- 4456 Arden View Ct
- 4406 Arden View Ct
- 4457 Arden View Ct
- 4416 Arden View Ct
- 4416 4416 Arden View-Court-
- 4458 Arden View Ct
- 4459 4459 Arden View-Court-
