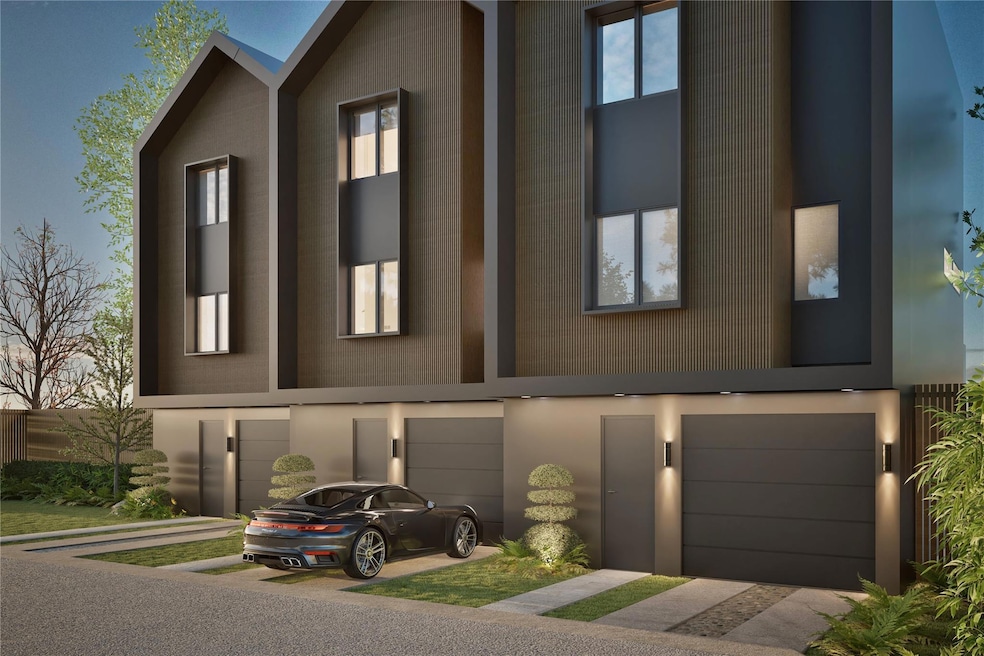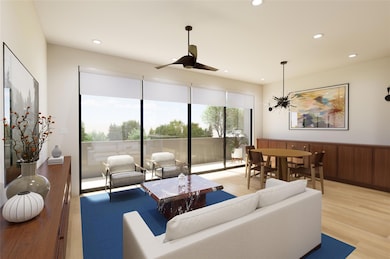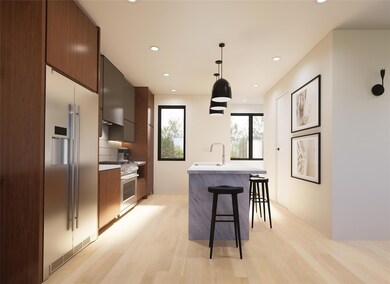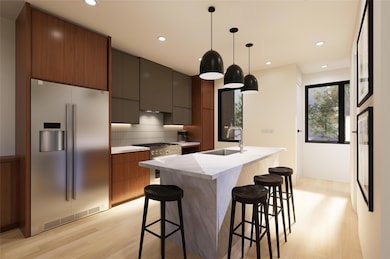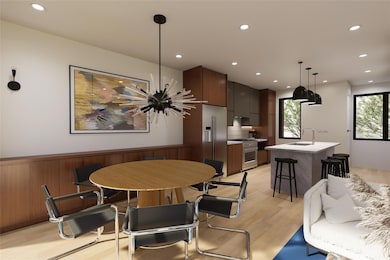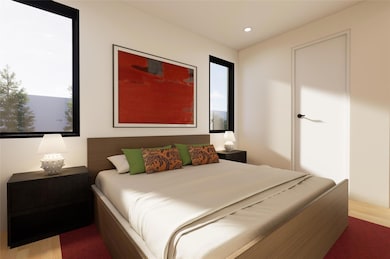4413 Banister Ln Unit BLDG 1 - UNIT 101 Austin, TX 78745
South Manchaca NeighborhoodEstimated payment $4,539/month
Highlights
- New Construction
- Terrace
- Landscaped
- Wood Flooring
- Balcony
- Central Heating and Cooling System
About This Home
This award-winning modern row homes by Joseph Design Build offers refined urban living in Austin's highly desirable South Manchaca neighborhood. The residences features modern architecture with expansive windows that bathe the space in natural light, complemented by premium finishes including custom walnut cabinetry, white oak flooring throughout, and elegant stone countertops in the kitchen and bathrooms. Homes are under construction, expected completion is spring 2026. Significant builder buydown promotion available. Ask how to lower your rate! Full inventory available at jdb.homes
Listing Agent
Joseph Properties LLC Brokerage Phone: (512) 831-7913 License #0654035 Listed on: 10/29/2025
Home Details
Home Type
- Single Family
Year Built
- New Construction
Lot Details
- 1,917 Sq Ft Lot
- South Facing Home
- Back Yard Fenced
- Landscaped
Parking
- 1 Car Garage
Home Design
- Slab Foundation
- Metal Roof
- Aluminum Siding
- Stone Siding
- HardiePlank Type
Interior Spaces
- 1,443 Sq Ft Home
- 3-Story Property
- Washer and Dryer
Kitchen
- Gas Range
- Microwave
- Dishwasher
Flooring
- Wood
- Tile
Bedrooms and Bathrooms
- 3 Bedrooms | 1 Main Level Bedroom
Outdoor Features
- Balcony
- Terrace
Schools
- St Elmo Elementary School
- Bedichek Middle School
- Travis High School
Utilities
- Central Heating and Cooling System
- Natural Gas Connected
Community Details
- Property has a Home Owners Association
- 4413 Banister Condominiums Association
- Built by Joseph Design Build
- Banister Acres Subdivision
Listing and Financial Details
- Assessor Parcel Number 04100905410000
Map
Home Values in the Area
Average Home Value in this Area
Property History
| Date | Event | Price | List to Sale | Price per Sq Ft |
|---|---|---|---|---|
| 10/29/2025 10/29/25 | For Sale | $725,000 | -- | $502 / Sq Ft |
Source: Unlock MLS (Austin Board of REALTORS®)
MLS Number: 1052400
- 4408 Banister Ln Unit B
- 4409 Banister Ln Unit BLDG 1
- 4412 Banister Ln Unit 2
- 4412 Banister Ln Unit 1
- 4309 Hank Ave
- 1206 Marcy St
- 4303 Hank Ave
- 000 Diane Dr
- 0000 Diane Dr
- 4425 Diane Dr
- 4314 Jinx Ave Unit A
- 4415 Jester Dr
- 1104 Marcy St Unit B
- 1500 Sylvan Glade Unit 2B
- 1500 Sylvan Glade Unit 2A
- 1500 Sylvan Glade Unit 1A
- 1500 Sylvan Glade Unit 1B
- 1505 Redd St
- 4510 Hank Ave
- 1505 Sylvan Glade
- 1209 Casey St Unit A
- 4429 Gillis St Unit 1
- 4501 Banister Ln Unit ID1254580P
- 4314 Gillis St Unit 108
- 1206 Marcy St
- 4431 Jinx Ave Unit ID1262296P
- 1301 W Ben White Blvd Unit 108
- 4414 Diane Dr Unit 1B
- 1104 Marcy St Unit B
- 4420 Mount Vernon Dr Unit A
- 904 Plateau Cir Unit A
- 4603 Jinx Ave
- 1322 Morgan Ln Unit B
- 1706 Redd St Unit 1
- 4619 Jinx Ave Unit A
- 4710 Mount Vernon Dr Unit 2
- 4004 Banister Ln Unit 202
- 1304 Falcon Cove Unit B
- 1801 Fortview Rd
- 4409 Merle Dr
