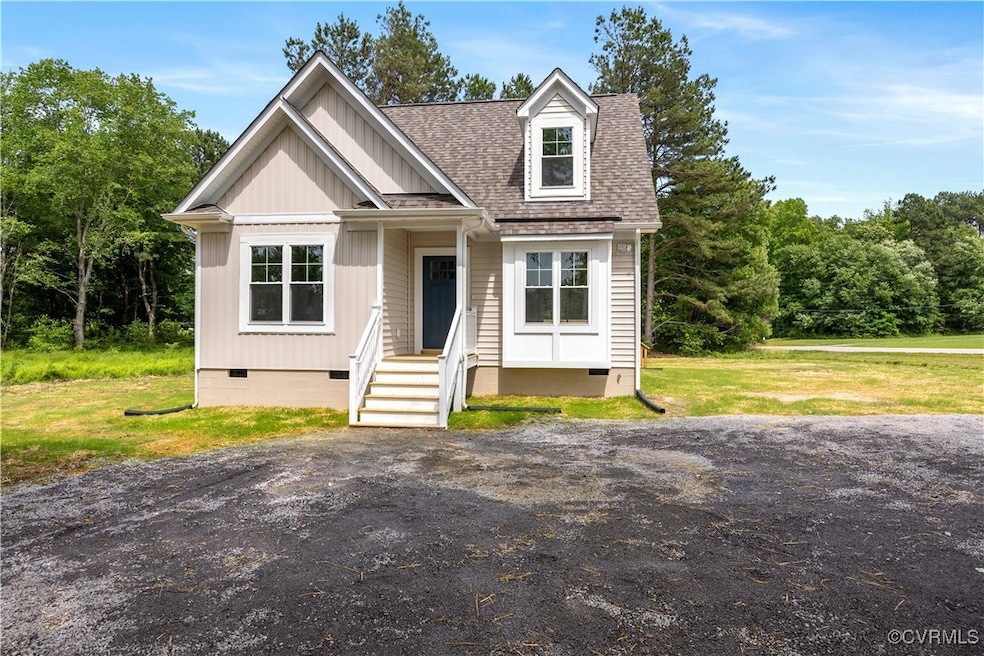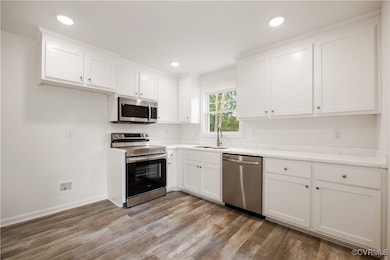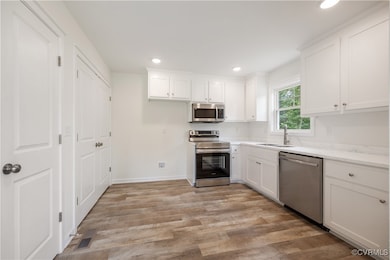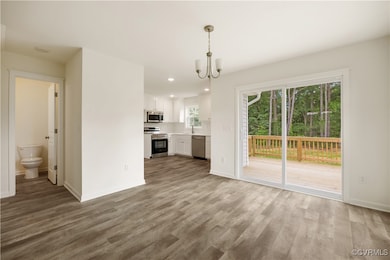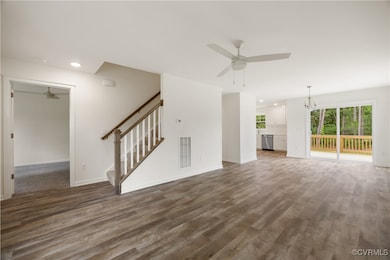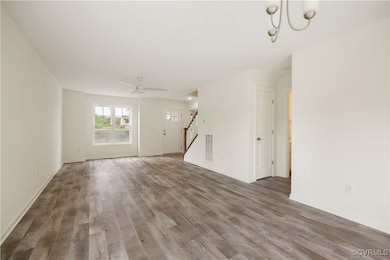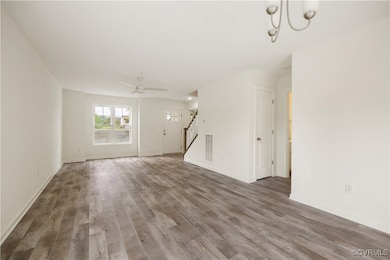
PENDING
NEW CONSTRUCTION
4413 Chesdin Blvd Sutherland, VA 23885
Sutherland NeighborhoodEstimated payment $1,809/month
Total Views
13,769
3
Beds
2.5
Baths
1,580
Sq Ft
$209
Price per Sq Ft
Highlights
- New Construction
- Deck
- Corner Lot
- Cape Cod Architecture
- Main Floor Bedroom
- Rear Porch
About This Home
MOVE IN READY NEW CONSTRUCTION! This 3 Bedroom, 2.1 Bath Home sits on a Large Corner Lot. Eat in Kitchen with an Open Floor Plan with LVP Flooring, Stainless Appliances, hard surface Counter Tops, Recessed Lighting & a pantry. The Primary EnSuite is on the 1st Floor with carpet, Ceiling Fan & Walk In Closet. The other 2 Bedrooms are located on the 2nd Floor with carpet and a shared bath & both have Walk In Closets. Located just minutes from Lake Chesdin & Riverside Vines.
Home Details
Home Type
- Single Family
Est. Annual Taxes
- $316
Year Built
- Built in 2025 | New Construction
Lot Details
- Corner Lot
Parking
- Off-Street Parking
Home Design
- Cape Cod Architecture
- Craftsman Architecture
- Frame Construction
- Vinyl Siding
Interior Spaces
- 1,580 Sq Ft Home
- 2-Story Property
- Crawl Space
Flooring
- Partially Carpeted
- Vinyl
Bedrooms and Bathrooms
- 3 Bedrooms
- Main Floor Bedroom
Outdoor Features
- Deck
- Rear Porch
Schools
- Midway Elementary School
- Dinwiddie Middle School
- Dinwiddie High School
Utilities
- Zoned Cooling
- Heat Pump System
- Shared Well
- Water Heater
- Engineered Septic
Community Details
- River Road Farms Subdivision
Listing and Financial Details
- Tax Lot 8 & 9
- Assessor Parcel Number 3567 3568
Map
Create a Home Valuation Report for This Property
The Home Valuation Report is an in-depth analysis detailing your home's value as well as a comparison with similar homes in the area
Home Values in the Area
Average Home Value in this Area
Property History
| Date | Event | Price | Change | Sq Ft Price |
|---|---|---|---|---|
| 08/02/2025 08/02/25 | Pending | -- | -- | -- |
| 05/18/2025 05/18/25 | For Sale | $329,900 | -- | $209 / Sq Ft |
Source: Central Virginia Regional MLS
Similar Homes in Sutherland, VA
Source: Central Virginia Regional MLS
MLS Number: 2513940
Nearby Homes
- 21020 River Rd
- 4604 Chesdin Woods Dr
- 21116 Leonard Dr
- 19810 Bird Ln
- 20001 Chesdin Harbor Dr
- 22910 Pheasant Ct
- 20000 Oak River Dr
- 3029 Oxford Dr
- 8809 River Rd
- 22290 Butterwood Rd
- 20301 Harris Dr
- 4404 Logan Knoll Ln
- 4222 Henshaw Dr
- 9100 River Rd
- 9030 River Rd
- 3701 Westbriar Ln
- 6620 Claiborne Rd
- 21811 Butterwood Rd
- 6626 Claiborne Rd
- 4201 Kenneth Dr
