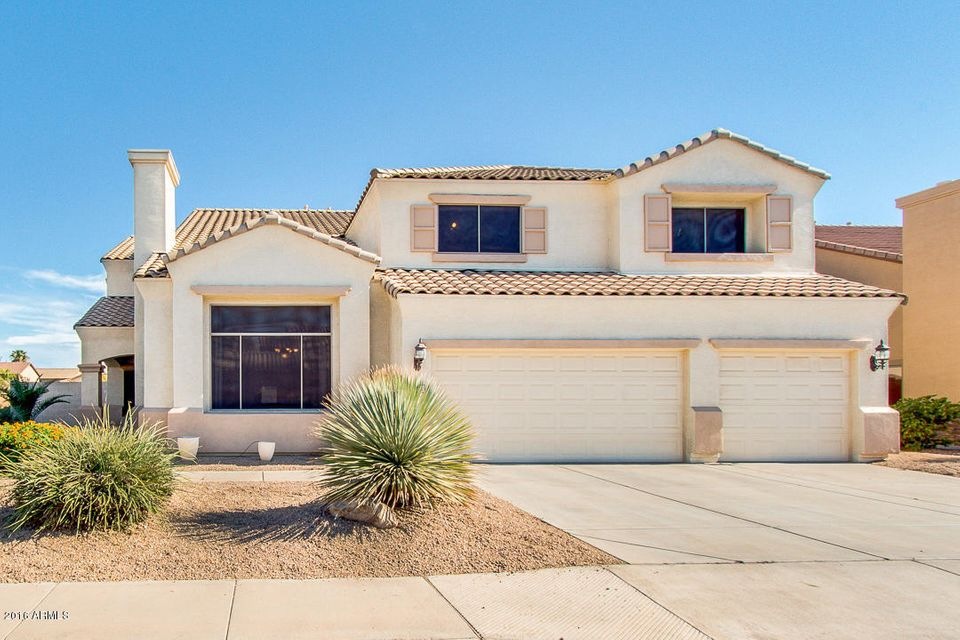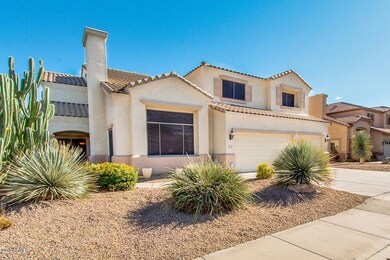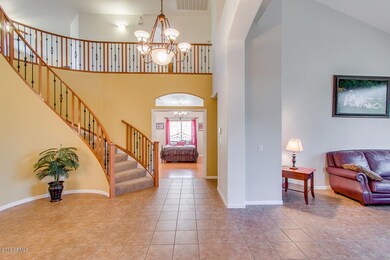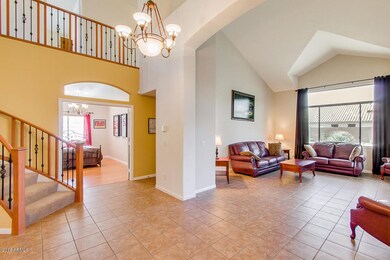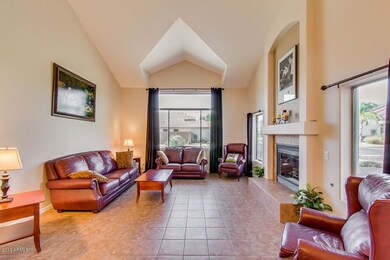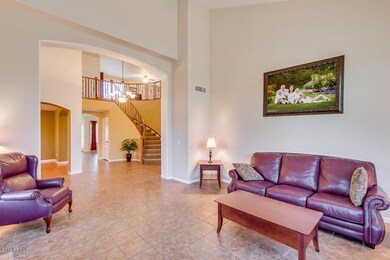
4413 E Desert Sands Dr Chandler, AZ 85249
Sun Groves NeighborhoodHighlights
- Private Pool
- RV Gated
- Family Room with Fireplace
- Navarrete Elementary School Rated A
- 0.21 Acre Lot
- 2-minute walk to Prickly Pear Park
About This Home
As of September 2016Beautiful, Move in Ready home that is PRICED TO SELL! This home has been freshly painted, carpets cleaned, upgraded hardware on doors just in time for it's new family. High Ceilings in Formal Living room with fire place and grande entrance with upgraded wrought iron staircase. Upgraded kitchen with granite countertops, double ovens, Large Center Island, lots of cabinets for storage, pull outs in drawers and desk area. Open floor plan in Kitchen/ family room for entertaining, and family room equipped with gas fireplace. Downstairs has a bedroom or office/den, and Formal living area. Upstairs has a huge loft area with 4 bedrooms. Backyard comes with beautiful pool and built in BBQ. North/South Facing. Come see this home before it's gone!
Last Agent to Sell the Property
Keller Williams Arizona Realty License #SA644724000 Listed on: 08/03/2016

Home Details
Home Type
- Single Family
Est. Annual Taxes
- $2,703
Year Built
- Built in 2002
Lot Details
- 9,087 Sq Ft Lot
- Desert faces the front and back of the property
- Block Wall Fence
- Corner Lot
- Front and Back Yard Sprinklers
- Sprinklers on Timer
HOA Fees
- $43 Monthly HOA Fees
Parking
- 3 Car Direct Access Garage
- Garage Door Opener
- RV Gated
Home Design
- Wood Frame Construction
- Tile Roof
- Stucco
Interior Spaces
- 3,603 Sq Ft Home
- 2-Story Property
- Central Vacuum
- Ceiling height of 9 feet or more
- Ceiling Fan
- Gas Fireplace
- Double Pane Windows
- Solar Screens
- Family Room with Fireplace
- 2 Fireplaces
- Living Room with Fireplace
Kitchen
- Eat-In Kitchen
- Built-In Microwave
- Kitchen Island
- Granite Countertops
Flooring
- Wood
- Carpet
- Tile
Bedrooms and Bathrooms
- 5 Bedrooms
- Primary Bathroom is a Full Bathroom
- 2.5 Bathrooms
- Dual Vanity Sinks in Primary Bathroom
- Bathtub With Separate Shower Stall
Outdoor Features
- Private Pool
- Covered patio or porch
- Gazebo
Schools
- Navarrete Elementary School
- Willie & Coy Payne Jr. High Middle School
- Basha High School
Utilities
- Refrigerated Cooling System
- Zoned Heating
- Heating System Uses Natural Gas
- Water Softener
- High Speed Internet
- Cable TV Available
Listing and Financial Details
- Tax Lot 318
- Assessor Parcel Number 304-84-352
Community Details
Overview
- Association fees include ground maintenance
- Aam Llc Association, Phone Number (602) 957-9191
- Built by Continental Homes
- Sun Groves Parcel 6 & 7 Subdivision
Recreation
- Community Playground
- Bike Trail
Ownership History
Purchase Details
Home Financials for this Owner
Home Financials are based on the most recent Mortgage that was taken out on this home.Purchase Details
Home Financials for this Owner
Home Financials are based on the most recent Mortgage that was taken out on this home.Purchase Details
Home Financials for this Owner
Home Financials are based on the most recent Mortgage that was taken out on this home.Purchase Details
Home Financials for this Owner
Home Financials are based on the most recent Mortgage that was taken out on this home.Purchase Details
Similar Homes in Chandler, AZ
Home Values in the Area
Average Home Value in this Area
Purchase History
| Date | Type | Sale Price | Title Company |
|---|---|---|---|
| Warranty Deed | $374,900 | First American Title Ins Co | |
| Interfamily Deed Transfer | -- | Accommodation | |
| Interfamily Deed Transfer | -- | Old Republic Title Agency | |
| Warranty Deed | $355,000 | Old Republic Title Agency | |
| Corporate Deed | $273,346 | Century Title Agency Inc | |
| Corporate Deed | -- | Century Title Agency Inc | |
| Cash Sale Deed | $139,920 | First American Title |
Mortgage History
| Date | Status | Loan Amount | Loan Type |
|---|---|---|---|
| Open | $60,000 | Credit Line Revolving | |
| Open | $274,900 | New Conventional | |
| Previous Owner | $284,000 | New Conventional | |
| Previous Owner | $284,000 | New Conventional | |
| Previous Owner | $210,000 | Unknown | |
| Previous Owner | $40,000 | Stand Alone Second | |
| Previous Owner | $228,000 | New Conventional | |
| Previous Owner | $205,000 | New Conventional |
Property History
| Date | Event | Price | Change | Sq Ft Price |
|---|---|---|---|---|
| 09/08/2016 09/08/16 | Sold | $374,900 | 0.0% | $104 / Sq Ft |
| 08/05/2016 08/05/16 | Pending | -- | -- | -- |
| 08/03/2016 08/03/16 | For Sale | $374,900 | +5.6% | $104 / Sq Ft |
| 07/08/2014 07/08/14 | Sold | $355,000 | -2.7% | $99 / Sq Ft |
| 05/19/2014 05/19/14 | Pending | -- | -- | -- |
| 04/30/2014 04/30/14 | Price Changed | $364,900 | -1.1% | $101 / Sq Ft |
| 04/11/2014 04/11/14 | For Sale | $369,000 | -- | $102 / Sq Ft |
Tax History Compared to Growth
Tax History
| Year | Tax Paid | Tax Assessment Tax Assessment Total Assessment is a certain percentage of the fair market value that is determined by local assessors to be the total taxable value of land and additions on the property. | Land | Improvement |
|---|---|---|---|---|
| 2025 | $2,581 | $36,743 | -- | -- |
| 2024 | $2,806 | $34,994 | -- | -- |
| 2023 | $2,806 | $53,670 | $10,730 | $42,940 |
| 2022 | $2,709 | $38,860 | $7,770 | $31,090 |
| 2021 | $2,831 | $36,430 | $7,280 | $29,150 |
| 2020 | $2,817 | $34,310 | $6,860 | $27,450 |
| 2019 | $2,711 | $31,880 | $6,370 | $25,510 |
| 2018 | $2,623 | $30,330 | $6,060 | $24,270 |
| 2017 | $2,447 | $29,430 | $5,880 | $23,550 |
| 2016 | $2,822 | $29,200 | $5,840 | $23,360 |
| 2015 | $2,703 | $28,570 | $5,710 | $22,860 |
Agents Affiliated with this Home
-
Cristen Corupe

Seller's Agent in 2016
Cristen Corupe
Keller Williams Arizona Realty
(480) 395-6080
1 in this area
123 Total Sales
-
Patti Wells

Buyer's Agent in 2016
Patti Wells
Realty Executives
(623) 764-4957
81 Total Sales
-

Seller's Agent in 2014
Wanda House
Russ Lyon Sotheby's International Realty
-
Teresa Sciubba
T
Buyer's Agent in 2014
Teresa Sciubba
West USA Realty
14 Total Sales
Map
Source: Arizona Regional Multiple Listing Service (ARMLS)
MLS Number: 5478828
APN: 304-84-352
- 4493 E Desert Sands Dr
- 4134 E Bellerive Dr
- 4490 E Westchester Dr
- 4222 E Torrey Pines Ln
- 4233 E Colonial Dr
- 4643 E Cherry Hills Dr
- 4660 E Torrey Pines Ln
- 4061 E Torrey Pines Ln
- 4806 E Thunderbird Dr
- 4552 E County Down Dr
- 4044 E Dawson Dr
- 6121 S Ruby Dr
- 6397 S Pinaleno Place
- 4330 E Gemini Place
- 3945 E Cherry Hills Dr
- 4667 E County Down Dr
- 3932 E Torrey Pines Ln
- 6570 S Pewter Way
- 6883 S Gemstone Place
- 4327 E Capricorn Place
