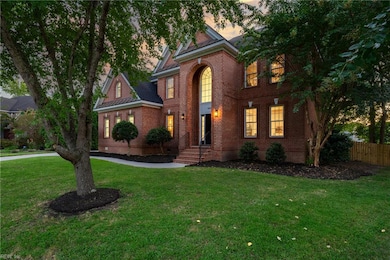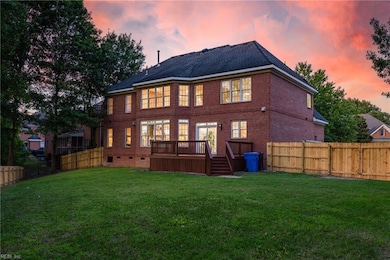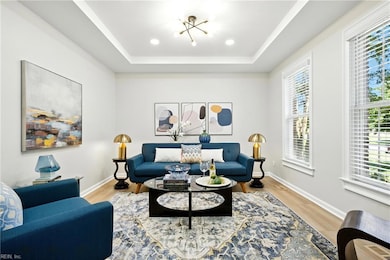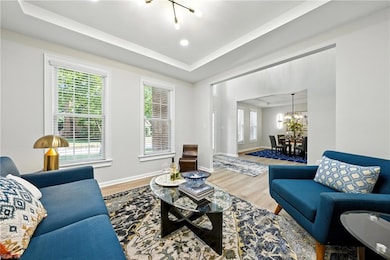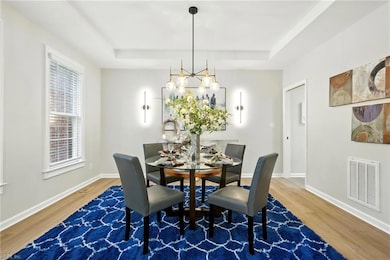
4413 McCaan Quay Chesapeake, VA 23321
Western Branch NeighborhoodEstimated payment $4,568/month
Highlights
- Water Views
- Deck
- Cathedral Ceiling
- Western Branch Primary School Rated A-
- Wooded Lot
- 2-minute walk to Miars Plantation Park
About This Home
Welcome to 4413 McCaan Quay in Chesapeake’s sought-after Miars Plantation. Set on a cul-de-sac with tranquil marsh views and water access, this all-brick home offers nearly 3,500 sq ft of refined living. Inside, enjoy a fully remodeled open-concept design with vaulted ceilings, abundant natural light, and elevated finishes. The gourmet kitchen showcases a massive island, quartz counters, gas cooktop with pot filler, all new stainless-steel appliances, soft-close cabinets, wine bar with fridge, and designer lighting. The first floor includes an additional primary bedroom, while the upstairs primary suite captures water views and features tray ceilings, a spa-inspired wet room with dual shower heads and soaking tub, oversized vanities, and expansive walk-in closet. Upstairs also provides spacious bedrooms, baths, a laundry room with utility sink, and a walk-in attic. Highlights include a new gas fireplace, dual-zoned HVAC, tankless water heater, and oversized 2 garage.
Home Details
Home Type
- Single Family
Est. Annual Taxes
- $6,353
Year Built
- Built in 2005
Lot Details
- 0.62 Acre Lot
- Lot Dimensions are 256.79 x 75.39
- Property fronts a marsh
- Cul-De-Sac
- Privacy Fence
- Back Yard Fenced
- Sprinkler System
- Wooded Lot
- Property is zoned R10S
HOA Fees
- $25 Monthly HOA Fees
Home Design
- Transitional Architecture
- Brick Exterior Construction
- Asphalt Shingled Roof
Interior Spaces
- 3,384 Sq Ft Home
- 2-Story Property
- Bar
- Cathedral Ceiling
- Ceiling Fan
- Gas Fireplace
- Entrance Foyer
- Home Office
- Utility Room
- Water Views
- Crawl Space
Kitchen
- Gas Range
- Microwave
- Dishwasher
- Disposal
Flooring
- Carpet
- Laminate
- Ceramic Tile
Bedrooms and Bathrooms
- 5 Bedrooms
- Primary Bedroom on Main
- En-Suite Primary Bedroom
- Walk-In Closet
- Jack-and-Jill Bathroom
- 4 Full Bathrooms
- Dual Vanity Sinks in Primary Bathroom
- Soaking Tub
Laundry
- Laundry Room
- Washer and Dryer Hookup
Attic
- Attic Fan
- Pull Down Stairs to Attic
Parking
- 2 Car Attached Garage
- Oversized Parking
- Garage Door Opener
- Driveway
- Off-Street Parking
Outdoor Features
- Deck
Schools
- Western Branch Primary Elementary School
- Western Branch Middle School
- Western Branch High School
Utilities
- Forced Air Zoned Heating and Cooling System
- Heating System Uses Natural Gas
- Tankless Water Heater
- Gas Water Heater
- Cable TV Available
Community Details
- Miars Plantation Subdivision
Matterport 3D Tour
Map
Home Values in the Area
Average Home Value in this Area
Tax History
| Year | Tax Paid | Tax Assessment Tax Assessment Total Assessment is a certain percentage of the fair market value that is determined by local assessors to be the total taxable value of land and additions on the property. | Land | Improvement |
|---|---|---|---|---|
| 2025 | $6,353 | $641,500 | $200,000 | $441,500 |
| 2024 | $6,353 | $629,000 | $200,000 | $429,000 |
| 2023 | $5,686 | $619,100 | $190,000 | $429,100 |
| 2022 | $5,653 | $559,700 | $170,000 | $389,700 |
| 2021 | $5,187 | $494,000 | $170,000 | $324,000 |
| 2020 | $5,150 | $490,500 | $165,000 | $325,500 |
| 2019 | $4,962 | $472,600 | $165,000 | $307,600 |
| 2018 | $4,920 | $476,100 | $160,000 | $316,100 |
| 2017 | $4,999 | $476,100 | $160,000 | $316,100 |
| 2016 | $5,173 | $492,700 | $160,000 | $332,700 |
| 2015 | $5,173 | $492,700 | $160,000 | $332,700 |
| 2014 | $4,916 | $468,200 | $160,000 | $308,200 |
Property History
| Date | Event | Price | List to Sale | Price per Sq Ft |
|---|---|---|---|---|
| 09/23/2025 09/23/25 | Pending | -- | -- | -- |
| 09/05/2025 09/05/25 | For Sale | $760,000 | -- | $225 / Sq Ft |
About the Listing Agent

Micah Lee is a top 1% producing and award-winning real estate agent serving the Hampton Roads, Virginia. A Navy Veteran and former Chief Petty Officer, Micah has built his real estate career on the principles of servant-style leadership, aiming to serve his community with the same dedication he showed in the military. His mission is to guide clients through the often-complex process of homeownership and selling, making each transaction smooth and stress-free.
Micah's passion for helping
Micah's Other Listings
Source: Real Estate Information Network (REIN)
MLS Number: 10599939
APN: 0093003001020
- 4219 Foxxglen Run
- 2400 River Oaks Dr
- 2309 Drum Creek Rd
- 2428 Taylorwood Blvd
- 3445 Cricket Hollow Ln
- 3451 Cricket Hollow Ln
- 3408 Albury Ct
- 2301 Deerfield Crescent
- 2448 Whitman St
- 4719 Mahogany Run
- 4723 Mahogany Run
- 4706 Mahogany Run
- 2604 Schiemann Ct
- 4729 Mahogany Run
- 2939 N Radcliffe Ln
- 3017 Big Bend Dr
- 3105 Lantern Place Unit 47
- 4730 Mahogany Run
- The Shenandoah Plan at The Retreat at Western Branch
- The Nansemond Plan at The Retreat at Western Branch

