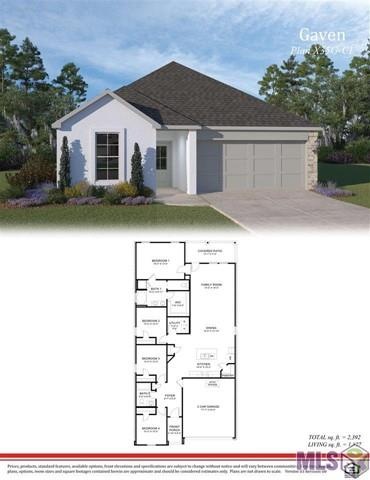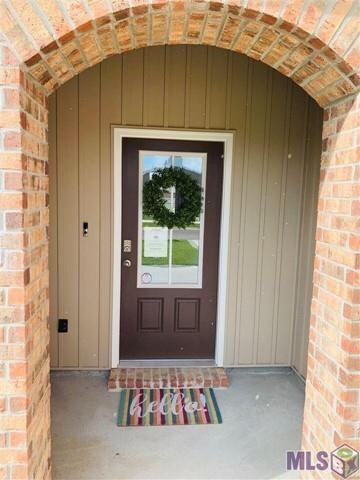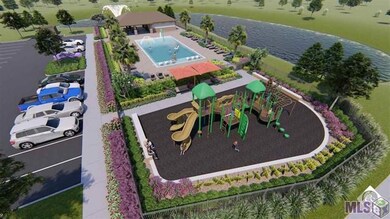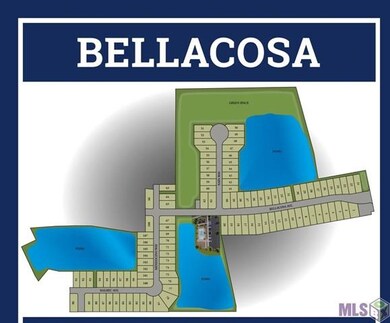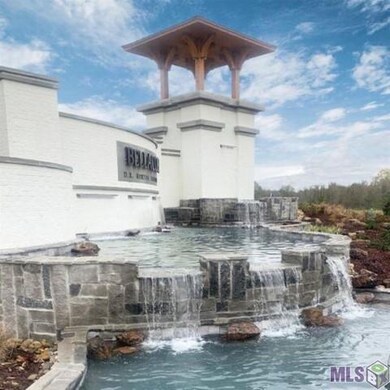
4413 Napa Way Baton Rouge, LA 70817
Shenandoah NeighborhoodEstimated Value: $296,802 - $316,000
Highlights
- Corral
- Corner Lot
- Covered patio or porch
- Traditional Architecture
- Granite Countertops
- Landscaped
About This Home
As of March 2021This semi-split 4 bedroom, 2 bath home is charming for all the right reasons. The kitchen and breakfast areas flow into the large living area without making you compromise on space, and your master suite is set up to be the perfect master retreat! 9ft ceilings throughout, and luxury vinyl plank floors in all main living areas and master bedroom. The master bath has dual vanities, separate shower and garden soaking tub to relax your day away. Post-tension slab with 10 year structural warranty and Smart Home automation included; Qolsys panel, WiFi thermostat, WiFi enabled deadbolt lock, garage door opener, doorbell camera, and Alexa Dot for voice control - or you can control from your smart phone. Celebrate the return of neighborhood living with your family in Bellacosa! Swim in the community pool and splash pad, picnic under the shade of the open-air pavilion, or let the kids run and play at the neighborhood playground. Visit the neighborhood lakes and enjoy fishing or relaxing in the sun by the fountains.
Home Details
Home Type
- Single Family
Est. Annual Taxes
- $2,409
Year Built
- Built in 2021
Lot Details
- 6,970 Sq Ft Lot
- Lot Dimensions are 52x129x52x165
- Landscaped
- Corner Lot
HOA Fees
- $44 Monthly HOA Fees
Home Design
- Traditional Architecture
- Brick Exterior Construction
- Pillar, Post or Pier Foundation
- Frame Construction
- Shingle Roof
- Vinyl Siding
- Stucco
Interior Spaces
- 1,827 Sq Ft Home
- 1-Story Property
- Carpet
- Fire and Smoke Detector
Kitchen
- Oven or Range
- Dishwasher
- Granite Countertops
Bedrooms and Bathrooms
- 4 Bedrooms
- 2 Full Bathrooms
Parking
- Garage
- Parking Available
- Garage Door Opener
Additional Features
- Covered patio or porch
- Corral
- Central Heating and Cooling System
Community Details
- Bellacosa Subdivision
Listing and Financial Details
- Tax Lot 48
Ownership History
Purchase Details
Home Financials for this Owner
Home Financials are based on the most recent Mortgage that was taken out on this home.Similar Homes in Baton Rouge, LA
Home Values in the Area
Average Home Value in this Area
Purchase History
| Date | Buyer | Sale Price | Title Company |
|---|---|---|---|
| Blake Joseph Edward | $275,900 | Attorney |
Mortgage History
| Date | Status | Borrower | Loan Amount |
|---|---|---|---|
| Open | Blake Joseph Edward | $278,686 |
Property History
| Date | Event | Price | Change | Sq Ft Price |
|---|---|---|---|---|
| 03/11/2021 03/11/21 | Sold | -- | -- | -- |
| 02/09/2021 02/09/21 | Pending | -- | -- | -- |
| 10/19/2020 10/19/20 | For Sale | $276,900 | -- | $152 / Sq Ft |
Tax History Compared to Growth
Tax History
| Year | Tax Paid | Tax Assessment Tax Assessment Total Assessment is a certain percentage of the fair market value that is determined by local assessors to be the total taxable value of land and additions on the property. | Land | Improvement |
|---|---|---|---|---|
| 2024 | $2,409 | $28,241 | $6,500 | $21,741 |
| 2023 | $2,409 | $26,210 | $6,500 | $19,710 |
| 2022 | $2,972 | $26,210 | $6,500 | $19,710 |
| 2021 | $715 | $6,500 | $6,500 | $0 |
| 2020 | $245 | $2,200 | $2,200 | $0 |
Map
Source: Greater Southern MLS
MLS Number: 2020016385
APN: 30839307
- 4433 Mendocino Way
- 4330 Jones Creek Rd
- 13945 Bellacosa Ave
- 13937 Keever Ave
- 4726 Mendocino Way
- 13842 Bellacosa Ave
- 3747 Courtney Elizabeth Dr
- 3737 James Victor Dr
- 4621 Malbec Ave
- 4710 Malbec Ave
- 15604 Fields Creek Ave
- 15371 Summerwood Ave
- 15504 White Tail Ct
- 15474 Springwood Ave
- 4848 Windsor Village Dr Unit 74
- 4848 Windsor Village Dr Unit 83
- 4848 Windsor Village Dr Unit 55
- 4848 Windsor Village Dr Unit 28
- 3486 Brookmeade Dr
- 3407 Brookmeade Dr
