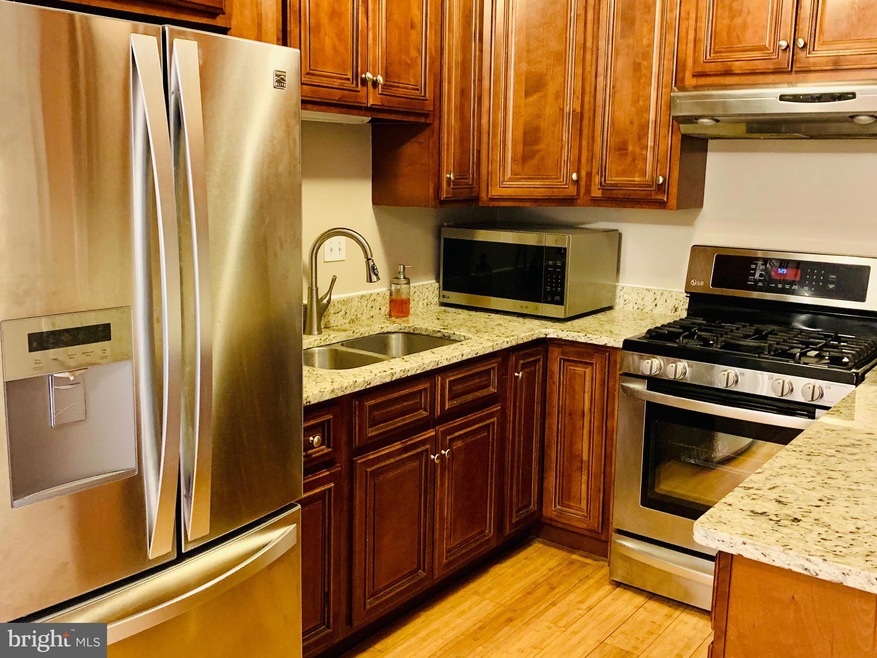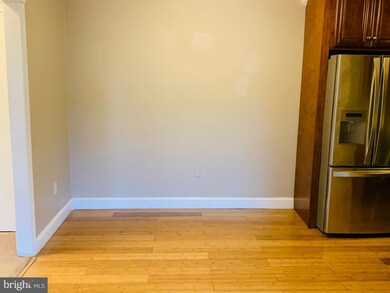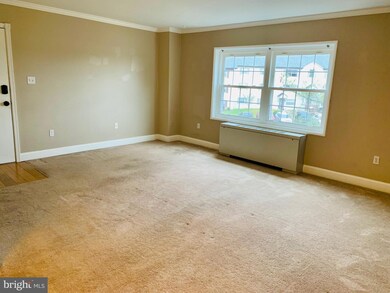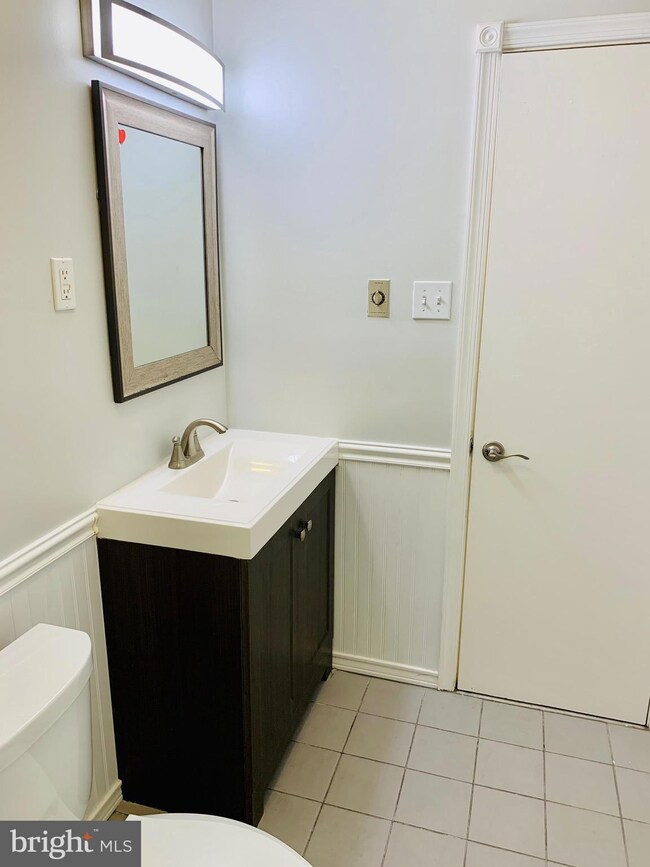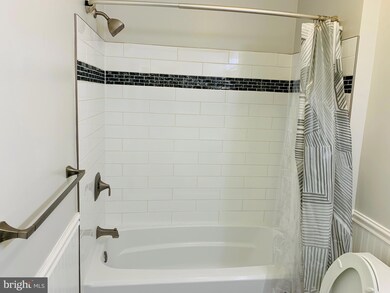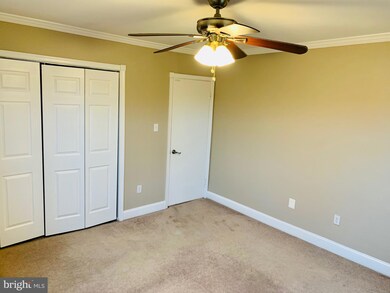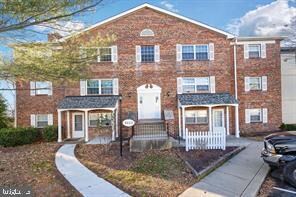
4413 Romlon St Unit 301 Beltsville, MD 20705
Highlights
- Traditional Floor Plan
- Main Floor Bedroom
- Gazebo
- Engineered Wood Flooring
- Community Pool
- Formal Dining Room
About This Home
As of April 2024***HIGHEST and BEST OFFER DUE by MONDAY, March 4th @ 6PM***
Available now! 1 Bedroom 1 Bath condominium in Beltsville, conveniently located near shopping centers, public transportation, and I-495. Condominium includes stainless steel appliances, wood floors, spacious closet space, secure on-site laundry facility with washer and dryer, a seperate on-site storage unit, community pool and mini park. UTILITIES included in monthly HOA fee. INVESTOR OPPORTUNITY - great for cash flow; owner is also selling neighboring 2 bed 2 bath unit located at: 4427 Romlon Street, Unit #203.
Last Agent to Sell the Property
Symmetry Homes & Real Estate License #645062 Listed on: 01/07/2024
Property Details
Home Type
- Condominium
Est. Annual Taxes
- $1,728
Year Built
- Built in 1964 | Remodeled in 2017
HOA Fees
- $423 Monthly HOA Fees
Home Design
- Brick Exterior Construction
Interior Spaces
- 825 Sq Ft Home
- Property has 1 Level
- Traditional Floor Plan
- Ceiling Fan
- Formal Dining Room
Kitchen
- Gas Oven or Range
- Stove
- Stainless Steel Appliances
- Disposal
Flooring
- Engineered Wood
- Carpet
- Ceramic Tile
Bedrooms and Bathrooms
- 1 Main Level Bedroom
- 1 Full Bathroom
Home Security
Parking
- Parking Lot
- Unassigned Parking
Outdoor Features
- Balcony
- Gazebo
- Outdoor Grill
- Playground
Schools
- High Point
Utilities
- Central Heating and Cooling System
- Natural Gas Water Heater
Listing and Financial Details
- Assessor Parcel Number 17010079616
Community Details
Overview
- Association fees include air conditioning, electricity, exterior building maintenance, gas, heat, lawn maintenance, management, pool(s), trash, water, laundry
- Low-Rise Condominium
- Montpelier Villa Community
- Montpelier Village Subdivision
- Property Manager
Amenities
- Picnic Area
- Common Area
- Laundry Facilities
- Community Storage Space
Recreation
- Community Pool
Pet Policy
- Dogs and Cats Allowed
Security
- Carbon Monoxide Detectors
- Fire and Smoke Detector
Ownership History
Purchase Details
Home Financials for this Owner
Home Financials are based on the most recent Mortgage that was taken out on this home.Purchase Details
Home Financials for this Owner
Home Financials are based on the most recent Mortgage that was taken out on this home.Purchase Details
Home Financials for this Owner
Home Financials are based on the most recent Mortgage that was taken out on this home.Purchase Details
Home Financials for this Owner
Home Financials are based on the most recent Mortgage that was taken out on this home.Purchase Details
Home Financials for this Owner
Home Financials are based on the most recent Mortgage that was taken out on this home.Purchase Details
Purchase Details
Similar Homes in Beltsville, MD
Home Values in the Area
Average Home Value in this Area
Purchase History
| Date | Type | Sale Price | Title Company |
|---|---|---|---|
| Deed | $145,000 | Certified Title | |
| Deed | $90,000 | Terrain Title & Escrow Co | |
| Special Warranty Deed | $52,500 | Linear Title & Closing | |
| Deed | $153,000 | -- | |
| Deed | $153,000 | -- | |
| Deed | $59,000 | -- | |
| Deed | $50,500 | -- |
Mortgage History
| Date | Status | Loan Amount | Loan Type |
|---|---|---|---|
| Open | $108,750 | New Conventional | |
| Previous Owner | $72,000 | New Conventional | |
| Previous Owner | $153,000 | Purchase Money Mortgage | |
| Previous Owner | $153,000 | Purchase Money Mortgage |
Property History
| Date | Event | Price | Change | Sq Ft Price |
|---|---|---|---|---|
| 07/15/2025 07/15/25 | For Sale | $160,000 | 0.0% | $194 / Sq Ft |
| 04/19/2025 04/19/25 | Pending | -- | -- | -- |
| 04/09/2025 04/09/25 | For Sale | $160,000 | 0.0% | $194 / Sq Ft |
| 05/27/2024 05/27/24 | Rented | $1,650 | 0.0% | -- |
| 05/15/2024 05/15/24 | Under Contract | -- | -- | -- |
| 05/15/2024 05/15/24 | Off Market | $1,650 | -- | -- |
| 05/02/2024 05/02/24 | For Rent | $1,650 | 0.0% | -- |
| 04/01/2024 04/01/24 | Sold | $145,000 | +7.4% | $176 / Sq Ft |
| 01/08/2024 01/08/24 | Price Changed | $135,000 | +3.8% | $164 / Sq Ft |
| 01/07/2024 01/07/24 | For Sale | $130,000 | 0.0% | $158 / Sq Ft |
| 03/10/2023 03/10/23 | Rented | $1,350 | 0.0% | -- |
| 03/04/2023 03/04/23 | Under Contract | -- | -- | -- |
| 02/20/2023 02/20/23 | For Rent | $1,350 | 0.0% | -- |
| 05/24/2019 05/24/19 | Sold | $95,000 | -13.6% | $115 / Sq Ft |
| 04/19/2019 04/19/19 | Pending | -- | -- | -- |
| 03/13/2019 03/13/19 | For Sale | $110,000 | +109.5% | $133 / Sq Ft |
| 12/10/2015 12/10/15 | Sold | $52,500 | +5.2% | $80 / Sq Ft |
| 11/13/2015 11/13/15 | Pending | -- | -- | -- |
| 10/19/2015 10/19/15 | Price Changed | $49,900 | -16.7% | $76 / Sq Ft |
| 09/01/2015 09/01/15 | For Sale | $59,900 | +14.1% | $91 / Sq Ft |
| 08/21/2015 08/21/15 | Off Market | $52,500 | -- | -- |
| 06/22/2015 06/22/15 | For Sale | $59,900 | +14.1% | $91 / Sq Ft |
| 06/21/2015 06/21/15 | Off Market | $52,500 | -- | -- |
| 05/26/2015 05/26/15 | For Sale | $59,900 | -- | $91 / Sq Ft |
Tax History Compared to Growth
Tax History
| Year | Tax Paid | Tax Assessment Tax Assessment Total Assessment is a certain percentage of the fair market value that is determined by local assessors to be the total taxable value of land and additions on the property. | Land | Improvement |
|---|---|---|---|---|
| 2024 | $1,600 | $101,333 | $0 | $0 |
| 2023 | $1,552 | $98,167 | $0 | $0 |
| 2022 | $1,505 | $95,000 | $28,500 | $66,500 |
| 2021 | $1,302 | $81,333 | $0 | $0 |
| 2020 | $1,099 | $67,667 | $0 | $0 |
| 2019 | $773 | $54,000 | $16,200 | $37,800 |
| 2018 | $814 | $50,333 | $0 | $0 |
| 2017 | $733 | $46,667 | $0 | $0 |
| 2016 | -- | $43,000 | $0 | $0 |
| 2015 | $981 | $43,000 | $0 | $0 |
| 2014 | $981 | $43,000 | $0 | $0 |
Agents Affiliated with this Home
-
Mr. Timothy Robinson

Seller's Agent in 2025
Mr. Timothy Robinson
KW United
(240) 733-7909
1 in this area
89 Total Sales
-
Tanya Salseth
T
Seller's Agent in 2024
Tanya Salseth
All County NOVA Property Management
(703) 755-7644
-
Keith Eades

Seller's Agent in 2024
Keith Eades
Symmetry Homes & Real Estate
(443) 244-7231
2 in this area
135 Total Sales
-
Jorge Alvarez
J
Buyer's Agent in 2024
Jorge Alvarez
First Decision Realty LLC
(703) 869-8884
3 in this area
227 Total Sales
-
N
Buyer's Agent in 2023
Non Member Member
Metropolitan Regional Information Systems
-
Mary Slaby
M
Seller's Agent in 2019
Mary Slaby
HomeSmart
(301) 352-4065
7 in this area
15 Total Sales
Map
Source: Bright MLS
MLS Number: MDPG2100584
APN: 01-0079616
- 4403 Romlon St Unit 301
- 4407 Romlon St Unit 301
- 4509 Romlon St Unit 301
- 4503 Romlon St Unit 102
- 4505 Romlon St Unit 101
- 10436 43rd Ave
- 4614 Blackwood Rd
- 4000 Taunton Dr
- 5020 Paducah Rd
- 5007 Odessa Rd
- 4701 Marie St
- 5122 Niagara Place
- 5006 Edgewood Rd
- 3701 Green Ash Ct
- 4504 Yates Rd
- 4811 Howard Ave
- 4901 Howard Ave
- 9718 48th Place
- 4602 Kiernan Rd
- 10812 Green Ash Ln
