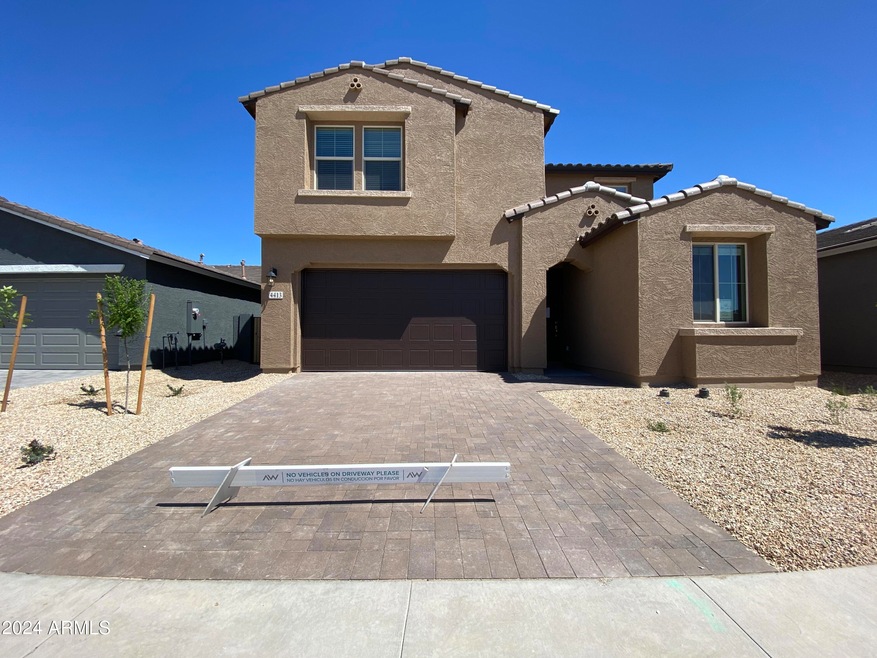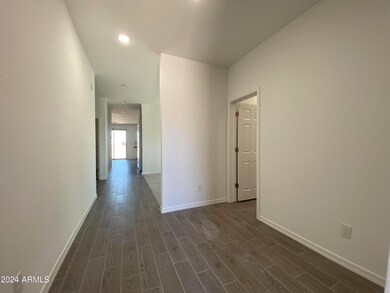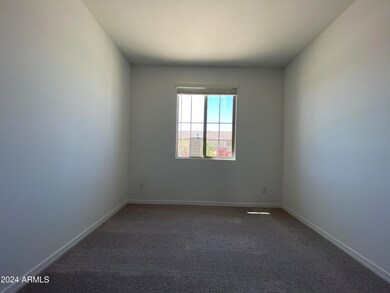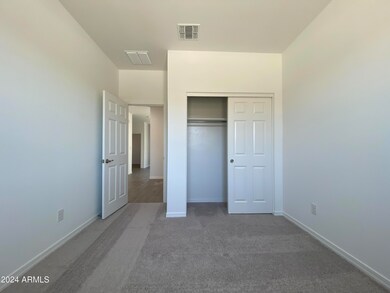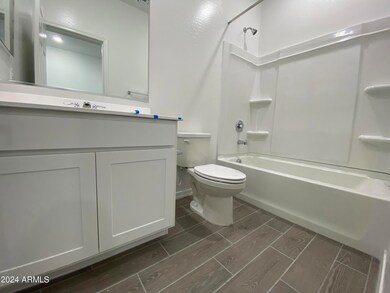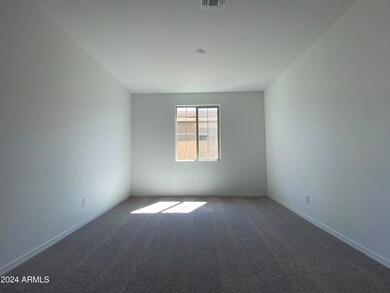
4413 S 108th Ave Tolleson, AZ 85353
Estrella Village NeighborhoodHighlights
- Spanish Architecture
- Private Yard
- Double Pane Windows
- Granite Countertops
- Covered patio or porch
- Tandem Parking
About This Home
As of July 2024Brand new completed home. Can close within 35-45 days. 2-story, 5 bedrooms, 4 baths, loft, Den, and 3 car tandem garage with pavers on driveway. One full bedroom and bathroom downstairs - great for a guest or mother-in-law. There is also a den, kitchen open to Great Room and covered patio to enjoy the backyard that backs to a wash area for extra privacy. In the kitchen you will find a walk in pantry, kitchen island, granite kitchen countertops, as well as white kitchen cabinets. Upstairs we offer a spacious Loft, 4 bedrooms, and 3 full bathrooms. The spacious owner's suite includes a walk-in shower with cultured marble backing and glass panels and his and hers sinks. This home also includes ceiling fan prewire at all bedrooms, den, loft and great room.
Home Details
Home Type
- Single Family
Est. Annual Taxes
- $182
Year Built
- Built in 2024 | Under Construction
Lot Details
- 5,175 Sq Ft Lot
- Block Wall Fence
- Front Yard Sprinklers
- Private Yard
HOA Fees
- $81 Monthly HOA Fees
Parking
- 3 Car Garage
- Tandem Parking
Home Design
- Spanish Architecture
- Wood Frame Construction
- Tile Roof
- Stucco
Interior Spaces
- 2,945 Sq Ft Home
- 2-Story Property
- Double Pane Windows
- Low Emissivity Windows
- Vinyl Clad Windows
- Solar Screens
Kitchen
- Breakfast Bar
- Built-In Microwave
- Kitchen Island
- Granite Countertops
Bedrooms and Bathrooms
- 5 Bedrooms
- Primary Bathroom is a Full Bathroom
- 4 Bathrooms
- Dual Vanity Sinks in Primary Bathroom
Outdoor Features
- Covered patio or porch
Schools
- TRES Rios Elementary School
- La Joya Community High School
Utilities
- Refrigerated Cooling System
- Heating System Uses Natural Gas
- Cable TV Available
Listing and Financial Details
- Tax Lot 108
- Assessor Parcel Number 101-42-561
Community Details
Overview
- Association fees include ground maintenance
- Verde Trails Association, Phone Number (480) 921-7500
- Built by Ashton Woods Homes
- Verde Trails Subdivision, Snapdragon Floorplan
Recreation
- Community Playground
- Bike Trail
Ownership History
Purchase Details
Home Financials for this Owner
Home Financials are based on the most recent Mortgage that was taken out on this home.Purchase Details
Similar Homes in Tolleson, AZ
Home Values in the Area
Average Home Value in this Area
Purchase History
| Date | Type | Sale Price | Title Company |
|---|---|---|---|
| Special Warranty Deed | $495,990 | First American Title Insurance | |
| Special Warranty Deed | $2,563,875 | First American Title |
Mortgage History
| Date | Status | Loan Amount | Loan Type |
|---|---|---|---|
| Open | $487,006 | FHA |
Property History
| Date | Event | Price | Change | Sq Ft Price |
|---|---|---|---|---|
| 07/26/2024 07/26/24 | Sold | $495,990 | 0.0% | $168 / Sq Ft |
| 06/25/2024 06/25/24 | Pending | -- | -- | -- |
| 06/19/2024 06/19/24 | Price Changed | $495,990 | -0.8% | $168 / Sq Ft |
| 06/12/2024 06/12/24 | Price Changed | $499,990 | 0.0% | $170 / Sq Ft |
| 06/12/2024 06/12/24 | For Sale | $499,990 | +0.8% | $170 / Sq Ft |
| 05/17/2024 05/17/24 | Pending | -- | -- | -- |
| 05/10/2024 05/10/24 | Price Changed | $495,990 | -0.8% | $168 / Sq Ft |
| 05/03/2024 05/03/24 | Price Changed | $499,990 | -2.0% | $170 / Sq Ft |
| 04/26/2024 04/26/24 | Price Changed | $509,990 | -0.2% | $173 / Sq Ft |
| 04/12/2024 04/12/24 | Price Changed | $510,990 | +1.0% | $174 / Sq Ft |
| 04/04/2024 04/04/24 | Price Changed | $505,990 | +0.2% | $172 / Sq Ft |
| 03/28/2024 03/28/24 | Price Changed | $504,990 | -1.2% | $171 / Sq Ft |
| 03/22/2024 03/22/24 | For Sale | $510,990 | -- | $174 / Sq Ft |
Tax History Compared to Growth
Tax History
| Year | Tax Paid | Tax Assessment Tax Assessment Total Assessment is a certain percentage of the fair market value that is determined by local assessors to be the total taxable value of land and additions on the property. | Land | Improvement |
|---|---|---|---|---|
| 2025 | $169 | $1,306 | $1,306 | -- |
| 2024 | $173 | $1,244 | $1,244 | -- |
| 2023 | $173 | $1,185 | $1,185 | $0 |
| 2022 | $182 | $2,160 | $2,160 | $0 |
Agents Affiliated with this Home
-
Danny Kallay

Seller's Agent in 2024
Danny Kallay
Compass
(480) 694-8571
101 in this area
1,557 Total Sales
-
Aarmond Cook
A
Buyer's Agent in 2024
Aarmond Cook
Keller Williams Arizona Realty
(248) 535-7140
1 in this area
1 Total Sale
Map
Source: Arizona Regional Multiple Listing Service (ARMLS)
MLS Number: 6680669
APN: 101-42-561
- 10817 W Levi Dr
- 4702 S 109th Ave
- 10734 W Bloch Rd
- 4916 S 107th Ln
- 4114 S 106th Dr
- 10618 W Bloch Rd
- 10614 W Bloch Rd
- 4936 S 106th Ln
- 4940 S 106th Ln
- 10610 W Bloch Rd
- 5008 S 106th Ln
- 11020 W Bloch Rd
- 5012 S 106th Ln
- 5016 S 106th Ln
- 5020 S 106th Ln
- 4919 S 106th Ave
- 10544 W Bloch Rd
- 10639 W Sonrisas St
- 10624 W Sonrisas St
- 10635 W Sonrisas St
