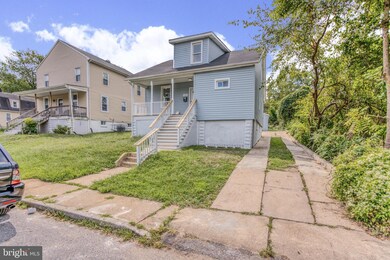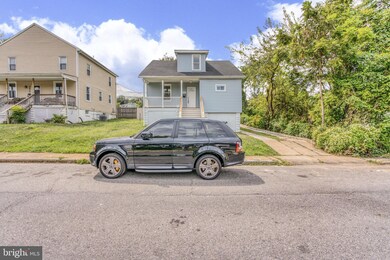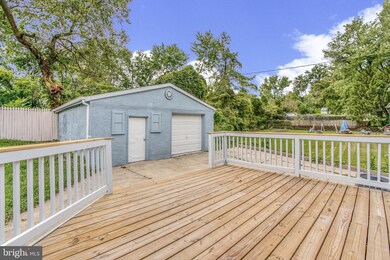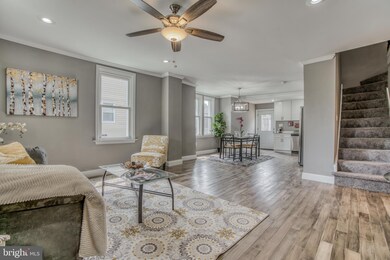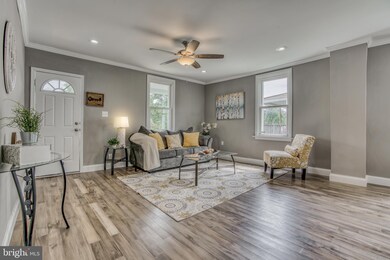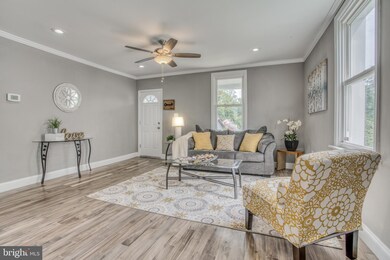
4413 Valley View Ave Baltimore, MD 21206
Frankford NeighborhoodHighlights
- Open Floorplan
- Colonial Architecture
- Wood Flooring
- Curved or Spiral Staircase
- Deck
- Main Floor Bedroom
About This Home
As of October 2019Beautiful recently renovated 4 Bed/3.5 Bath detached single family home in Frankford neighborhood of Baltimore City. Quiet street, private lot in close proximity to stores, public transportation. Home features master suite with dedicated master bath on main level. Kitchen has granite counter tops, hardwood throughout and stainless steel appliances. Covered porch in front, spacious deck in the back along with detached garage with additional storage. Wont last long. Must see!!!
Home Details
Home Type
- Single Family
Est. Annual Taxes
- $3,176
Year Built
- Built in 1923 | Remodeled in 2019
Lot Details
- 7,497 Sq Ft Lot
- Property is zoned R-4
Parking
- 1 Car Detached Garage
- 3 Open Parking Spaces
- Parking Storage or Cabinetry
- Driveway
- On-Street Parking
Home Design
- Colonial Architecture
- Architectural Shingle Roof
Interior Spaces
- Property has 2 Levels
- Open Floorplan
- Curved or Spiral Staircase
- Built-In Features
- Crown Molding
- Ceiling Fan
- Recessed Lighting
- Family Room
- Living Room
- Dining Room
- Garden Views
- Washer and Dryer Hookup
Kitchen
- Eat-In Kitchen
- Gas Oven or Range
- Built-In Microwave
- Dishwasher
- Stainless Steel Appliances
- Upgraded Countertops
- Disposal
Flooring
- Wood
- Carpet
- Ceramic Tile
Bedrooms and Bathrooms
- En-Suite Primary Bedroom
- En-Suite Bathroom
- Soaking Tub
- Bathtub with Shower
- Walk-in Shower
Partially Finished Basement
- Connecting Stairway
- Interior and Side Basement Entry
Outdoor Features
- Deck
Utilities
- Forced Air Heating and Cooling System
- Water Heater
Community Details
- No Home Owners Association
- Frankford Subdivision
Listing and Financial Details
- Tax Lot 019
- Assessor Parcel Number 0326435953A019
Ownership History
Purchase Details
Home Financials for this Owner
Home Financials are based on the most recent Mortgage that was taken out on this home.Purchase Details
Purchase Details
Home Financials for this Owner
Home Financials are based on the most recent Mortgage that was taken out on this home.Purchase Details
Purchase Details
Home Financials for this Owner
Home Financials are based on the most recent Mortgage that was taken out on this home.Purchase Details
Home Financials for this Owner
Home Financials are based on the most recent Mortgage that was taken out on this home.Purchase Details
Purchase Details
Purchase Details
Purchase Details
Purchase Details
Similar Homes in the area
Home Values in the Area
Average Home Value in this Area
Purchase History
| Date | Type | Sale Price | Title Company |
|---|---|---|---|
| Deed | $229,000 | Ultimate Title Llc | |
| Deed | $60,000 | None Available | |
| Deed | $64,000 | Dulaney Title & Escrow Llc | |
| Trustee Deed | $175,259 | None Available | |
| Deed | $147,900 | -- | |
| Deed | $147,900 | -- | |
| Deed | $119,000 | -- | |
| Deed | $119,000 | -- | |
| Deed | $89,000 | -- | |
| Deed | $40,000 | -- | |
| Deed | $53,000 | -- |
Mortgage History
| Date | Status | Loan Amount | Loan Type |
|---|---|---|---|
| Open | $233,007 | New Conventional | |
| Previous Owner | $30,000 | Commercial | |
| Previous Owner | $170,500 | Unknown | |
| Previous Owner | $147,900 | Purchase Money Mortgage | |
| Previous Owner | $147,900 | Purchase Money Mortgage |
Property History
| Date | Event | Price | Change | Sq Ft Price |
|---|---|---|---|---|
| 10/30/2019 10/30/19 | Sold | $229,000 | 0.0% | $133 / Sq Ft |
| 10/07/2019 10/07/19 | Pending | -- | -- | -- |
| 09/06/2019 09/06/19 | For Sale | $229,000 | +257.8% | $133 / Sq Ft |
| 09/24/2014 09/24/14 | Sold | $64,000 | -8.4% | $47 / Sq Ft |
| 08/07/2014 08/07/14 | Pending | -- | -- | -- |
| 08/04/2014 08/04/14 | For Sale | $69,900 | 0.0% | $51 / Sq Ft |
| 07/29/2014 07/29/14 | Pending | -- | -- | -- |
| 07/17/2014 07/17/14 | For Sale | $69,900 | -- | $51 / Sq Ft |
Tax History Compared to Growth
Tax History
| Year | Tax Paid | Tax Assessment Tax Assessment Total Assessment is a certain percentage of the fair market value that is determined by local assessors to be the total taxable value of land and additions on the property. | Land | Improvement |
|---|---|---|---|---|
| 2024 | $3,138 | $220,900 | $47,100 | $173,800 |
| 2023 | $2,975 | $192,133 | $0 | $0 |
| 2022 | $2,831 | $163,367 | $0 | $0 |
| 2021 | $3,177 | $134,600 | $47,100 | $87,500 |
| 2020 | $3,177 | $134,600 | $47,100 | $87,500 |
| 2019 | $3,161 | $134,600 | $47,100 | $87,500 |
| 2018 | $3,207 | $135,900 | $47,100 | $88,800 |
| 2017 | $3,174 | $134,500 | $0 | $0 |
| 2016 | $3,394 | $133,100 | $0 | $0 |
| 2015 | $3,394 | $131,700 | $0 | $0 |
| 2014 | $3,394 | $131,700 | $0 | $0 |
Agents Affiliated with this Home
-
Richard Waxman

Seller's Agent in 2019
Richard Waxman
Cummings & Co Realtors
(240) 508-3975
99 Total Sales
-
Crystal Atkins

Buyer's Agent in 2019
Crystal Atkins
Fairfax Realty Premier
10 Total Sales
-
Youssef Zeroual

Seller's Agent in 2014
Youssef Zeroual
Weichert Corporate
(571) 276-1756
140 Total Sales
-
Bob Simon

Buyer's Agent in 2014
Bob Simon
Long & Foster
(410) 812-6936
3 in this area
392 Total Sales
Map
Source: Bright MLS
MLS Number: MDBA483112
APN: 5953A-019
- 4319 Valley View Ave
- 4313 Valley View Ave
- 4301 Valleyview Ave
- 4215 Raymar Ave
- 4406 Furley Ave
- 4425 Furley Ave
- 4411 Marx Ave
- 4303 Furley Ave
- 4301 Furley Ave
- 4103 Parkwood Ave
- 5016 Belair Rd
- 5300 Greenhill Ave
- 5207 Nuth Ave
- 4622 Asbury Ave
- 5104 Sipple Ave
- 4008 Woodlea Ave
- 4006 Chesmont Ave
- 4815 Pleasant View Ave
- 4001 Ridgecroft Rd
- 5316 Plainfield Ave

