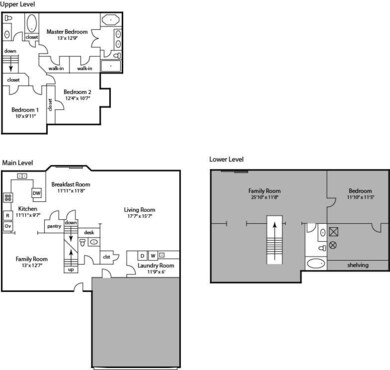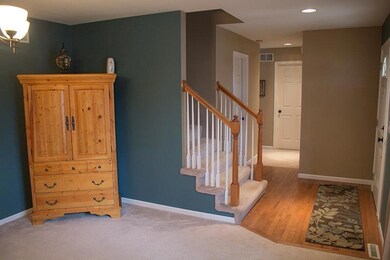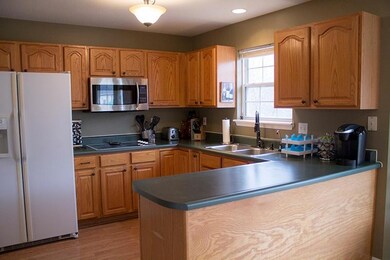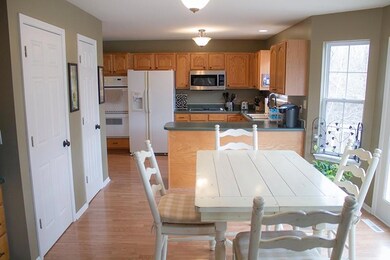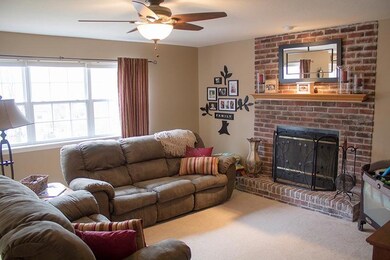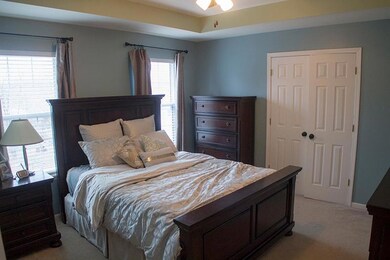
4413 W North Pinebrook Ln Columbia, MO 65203
Estimated Value: $282,000 - $361,107
Highlights
- Deck
- Recreation Room
- Wood Flooring
- Beulah Ralph Elementary School Rated A-
- Traditional Architecture
- Hydromassage or Jetted Bathtub
About This Home
As of July 2014Quiet SW neighborhood, 1 1/2 story on walkout basement, large fenced yard, backs to mature trees. Open floor plan, main level LR and FR, lots of windows, wood burning fireplace, large deck, master suite with jetted tub and 4' shower, dbl vanity and his & her closets. Plenty of storage. Basement partially finished. See private remarks. Come home to this fantastic story and a half home in Columbia's South West!
Walking through the front door, you find yourself in an entryway with beautiful wood floors. To your right, you find a hallway leading to the laundry room, a half bath, and garage access. Straight ahead you find the stairs up to the upper level, and your left you find a carpeted family room. Heading through the family room, you find yourself in the kitchen. You will love the fantastic laminate hardwood flooring, the double wall ovens, the breakfast bar overlooking the dining area, the built-in writing desk, and the smooth-top range. The kitchen leads through the dining area and into the living room. The living room is bright and spacious, with plenty of windows for natural sunlight. You will love the gorgeous brick-faced fireplace, which creates an inviting and comfortable atmosphere. Passing through the living room, you find yourself back in the hallway by the entryway.
Taking the stairs up, you find yourself on an upper level landing where you can access a hall bath, two secondary bedrooms, and the master suite. The master bedroom has everything you'll need, with his-and-hers walk-in closets, a deep tray ceiling, and a set of double doors leading into the master bath. The master bath has wonderful tile foors, a double vanity with beautiful cabinetry, a jetted tub, and a separate room for the shower.
Heading back to the main level and the kitchen, you find a door leading to the lower level. The basement is unfinished, but could easily be finished with minimal expense. The space is fully framed with sheet rock walls, and has a large family room area, a fourth partially finished bedroom, and a fully-finished full bath. From the lower level, you can also access the back patio and the huge, fully-fenced backyard.
Last Agent to Sell the Property
RE/MAX Boone Realty License #1999124573 Listed on: 03/26/2014

Last Buyer's Agent
MARSHELLE CLARK
Assist2Sell Buyers & Sellers Realty
Home Details
Home Type
- Single Family
Est. Annual Taxes
- $1,811
Year Built
- Built in 1995
Lot Details
- Lot Dimensions are 50 x 171.85
- South Facing Home
- Wood Fence
- Back Yard Fenced
- Cleared Lot
Parking
- 2 Car Attached Garage
- Garage Door Opener
- Driveway
Home Design
- Traditional Architecture
- Brick Veneer
- Concrete Foundation
- Poured Concrete
- Architectural Shingle Roof
- Vinyl Construction Material
Interior Spaces
- 1.5-Story Property
- Ceiling Fan
- Paddle Fans
- Wood Burning Fireplace
- Vinyl Clad Windows
- Window Treatments
- Family Room with Fireplace
- Living Room
- Breakfast Room
- Recreation Room
- First Floor Utility Room
- Utility Room
- Partially Finished Basement
- Walk-Out Basement
- Fire and Smoke Detector
Kitchen
- Electric Cooktop
- Microwave
- Dishwasher
- Laminate Countertops
- Utility Sink
- Disposal
Flooring
- Wood
- Carpet
- Laminate
Bedrooms and Bathrooms
- 3 Bedrooms
- Cedar Closet
- Walk-In Closet
- Hydromassage or Jetted Bathtub
- Shower Only
Laundry
- Laundry on main level
- Washer and Dryer Hookup
Outdoor Features
- Deck
- Covered patio or porch
Schools
- Beulah Ralph Elementary School
- John Warner Middle School
- Rock Bridge High School
Utilities
- Forced Air Heating and Cooling System
- Heating System Uses Natural Gas
- High Speed Internet
- Cable TV Available
Community Details
- No Home Owners Association
- Pinebrook Est Subdivision
Listing and Financial Details
- Assessor Parcel Number 16-708-29-03-013.00 01
Ownership History
Purchase Details
Home Financials for this Owner
Home Financials are based on the most recent Mortgage that was taken out on this home.Purchase Details
Purchase Details
Home Financials for this Owner
Home Financials are based on the most recent Mortgage that was taken out on this home.Purchase Details
Home Financials for this Owner
Home Financials are based on the most recent Mortgage that was taken out on this home.Purchase Details
Home Financials for this Owner
Home Financials are based on the most recent Mortgage that was taken out on this home.Similar Homes in Columbia, MO
Home Values in the Area
Average Home Value in this Area
Purchase History
| Date | Buyer | Sale Price | Title Company |
|---|---|---|---|
| Dorman Lori A | -- | Boone Central Title Company | |
| Servey Amber D | -- | None Available | |
| Dorman Lori A | -- | None Available | |
| Fitzpatrick Kyle | -- | None Available | |
| Fitzpatrick Kyle | -- | Assured Title Company |
Mortgage History
| Date | Status | Borrower | Loan Amount |
|---|---|---|---|
| Open | Dorman Lori A | $25,000 | |
| Open | Dorman Lori A | $171,099 | |
| Closed | Dorman Lori A | $183,825 | |
| Previous Owner | Fitzpatrick Kyle | $164,000 | |
| Previous Owner | Fitzpatrick Kyle | $166,429 |
Property History
| Date | Event | Price | Change | Sq Ft Price |
|---|---|---|---|---|
| 07/17/2014 07/17/14 | Sold | -- | -- | -- |
| 06/08/2014 06/08/14 | Pending | -- | -- | -- |
| 03/26/2014 03/26/14 | For Sale | $200,000 | -- | $109 / Sq Ft |
Tax History Compared to Growth
Tax History
| Year | Tax Paid | Tax Assessment Tax Assessment Total Assessment is a certain percentage of the fair market value that is determined by local assessors to be the total taxable value of land and additions on the property. | Land | Improvement |
|---|---|---|---|---|
| 2024 | $2,484 | $34,352 | $4,123 | $30,229 |
| 2023 | $2,463 | $34,352 | $4,123 | $30,229 |
| 2022 | $2,279 | $31,806 | $4,123 | $27,683 |
| 2021 | $2,282 | $31,806 | $4,123 | $27,683 |
| 2020 | $2,239 | $29,446 | $4,123 | $25,323 |
| 2019 | $2,239 | $29,446 | $4,123 | $25,323 |
| 2018 | $2,086 | $0 | $0 | $0 |
| 2017 | $2,062 | $27,265 | $4,123 | $23,142 |
| 2016 | $2,059 | $27,265 | $4,123 | $23,142 |
| 2015 | $1,901 | $27,265 | $4,123 | $23,142 |
| 2014 | -- | $27,265 | $4,123 | $23,142 |
Agents Affiliated with this Home
-
Susan Horak

Seller's Agent in 2014
Susan Horak
RE/MAX
(573) 447-2146
384 Total Sales
-
M
Buyer's Agent in 2014
MARSHELLE CLARK
Assist2Sell Buyers & Sellers Realty
Map
Source: Columbia Board of REALTORS®
MLS Number: 350364
APN: 16-708-29-03-013-00-01
- 3202 Lake Town Dr
- 3401 S Crestview Dr
- 4011 Curt Dr
- 3309 Lake Town Dr
- 4005 Brentwood Dr
- 3002 Trailside Dr
- 4103 Weston Dr
- 4521 W Bellview Dr
- 2207 Corona Rd
- 2203 Cherry Hill Dr
- 4705 Shale Oaks Ave
- 2803 Wooded Creek Dr
- 2500 Gabrianna Ct
- 4706 Marble Cedars Dr
- 4132 Town Square Dr
- 3021 S Maple Bluff Dr
- 1914 Potomac Dr
- 5201 Forest Glen Dr
- 3801 Deerfoot Way
- 4803 Cedar Coals Ct
- 4413 W North Pinebrook Ln
- 4417 W North Pinebrook Ln
- 4409 W North Pinebrook Ln
- 4412 W Pinebrook Ct
- 4408 W Pinebrook Ct
- 4421 W North Pinebrook Ln
- 4405 W North Pinebrook Ln
- 4416 W North Pinebrook Ln
- 4404 W Pinebrook Ct
- 4422 W South Pinebrook Ln
- 4401 W North Pinebrook Ln
- 4412 W North Pinebrook Ln
- 4400 W Pinebrook Ct
- 4408 W North Pinebrook Ln
- 4413 W Pinebrook Ct
- 0 W Pinebrook Ct
- L 21 W Pinebrook Ct
- 4420 W South Pinebrook Ln
- 4404 W North Pinebrook Ln
- 4413 W South Pinebrook Ln

