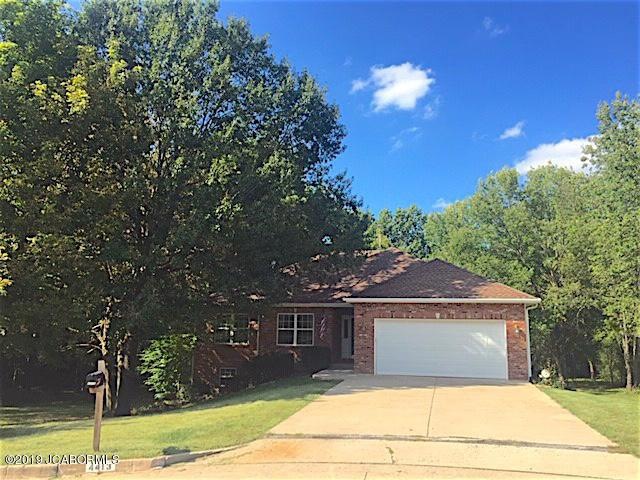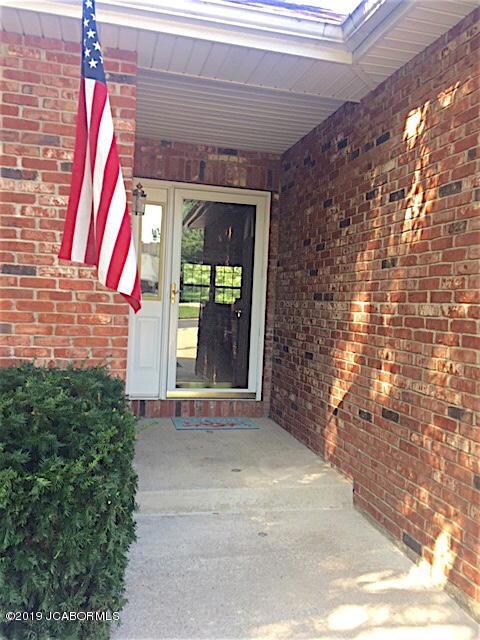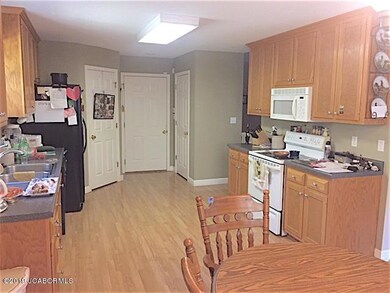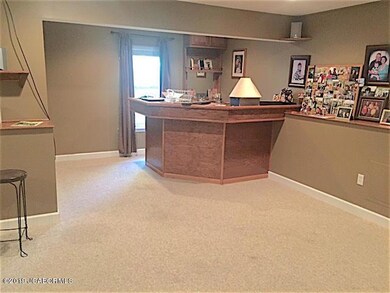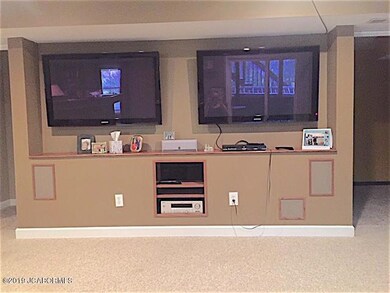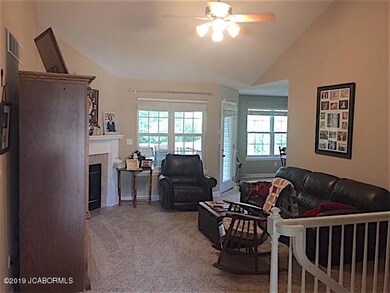
4413 W Pinebrook Ct Columbia, MO 65203
Estimated Value: $338,000 - $465,000
Highlights
- Primary Bedroom Suite
- Ranch Style House
- Wet Bar
- Beulah Ralph Elementary School Rated A-
- Fireplace
- Walk-In Closet
About This Home
As of December 2019Incredible privacy in quiet SW neighborhood, 5 bedroom, 3 bath Ranch on walk out basement, large pie shaped, partially fenced yard, backs to mature trees!
3 bedrooms, including Master Bedroom, on main level with laundry close, living room with gas fireplace, kitchen with breakfast room that opens to large deck with stairs. Downstairs is 2 bedrooms, bath, family room with bar, built in cabinetry, two flat screen televisions with surround sound, great screened-in porch has speakers, large patio surrounded by perennial landscaping. Treehouse and shed conveys. 275 sq. ft workshop, John Deere room with utility sink, shelving and plenty of storage!
Come home to this fantastic Ranch home in Columbia's South West! Come home to this convenient location, close to everything! All appliances including washing machine, dryer, freezer and mini frig in John Deere room convey. Seller is offering a one year home warranty. This back yard is so private, you'll enjoy many an evening with friends and family! Don't miss seeing this gem...schedule a showing today.
Last Agent to Sell the Property
RE/MAX Boone Realty License #2001030751 Listed on: 01/25/2021

Last Buyer's Agent
Member Nonmls
NONMLS
Home Details
Home Type
- Single Family
Est. Annual Taxes
- $2,326
Year Built
- 2000
Lot Details
- 10,542
Parking
- 2 Car Garage
Home Design
- Ranch Style House
- Updated or Remodeled
- Brick Exterior Construction
- Vinyl Siding
Interior Spaces
- 2,659 Sq Ft Home
- Wet Bar
- Fireplace
- Family Room
- Living Room
Kitchen
- Stove
- Range Hood
- Microwave
- Dishwasher
- Disposal
Bedrooms and Bathrooms
- 5 Bedrooms
- Primary Bedroom Suite
- Walk-In Closet
Laundry
- Laundry Room
- Laundry on main level
- Dryer
- Washer
Basement
- Walk-Out Basement
- Basement Fills Entire Space Under The House
- Bedroom in Basement
Schools
- Columbia Elementary School
- Gentry Middle School
- Rock Bridge High School
Utilities
- Central Air
- Heating Available
Additional Features
- Storage Shed
- Lot Dimensions are 57.9 x 182.49
- Outside City Limits
Community Details
- Pinebrook Estates Subdivision
Listing and Financial Details
- Home warranty included in the sale of the property
- Assessor Parcel Number 16-708-29-03-021.00 01
Ownership History
Purchase Details
Home Financials for this Owner
Home Financials are based on the most recent Mortgage that was taken out on this home.Purchase Details
Home Financials for this Owner
Home Financials are based on the most recent Mortgage that was taken out on this home.Purchase Details
Purchase Details
Home Financials for this Owner
Home Financials are based on the most recent Mortgage that was taken out on this home.Similar Homes in Columbia, MO
Home Values in the Area
Average Home Value in this Area
Purchase History
| Date | Buyer | Sale Price | Title Company |
|---|---|---|---|
| Cox Stephen D | -- | None Available | |
| Siesser Darrell | -- | None Available | |
| Moore Arthur R | -- | None Available | |
| Hazelrigg Brian | -- | None Available |
Mortgage History
| Date | Status | Borrower | Loan Amount |
|---|---|---|---|
| Open | Cox Stephen D | $200,000 | |
| Previous Owner | Hazelrigg Brian | $155,425 | |
| Previous Owner | Hazelrigg Brian | $162,250 | |
| Previous Owner | Hazelrigg Brian | $10,000 | |
| Previous Owner | Hazelrigg Brian | $164,000 | |
| Previous Owner | Hazelrigg Brian | $16,500 | |
| Previous Owner | Hazelrigg Brian | $166,900 |
Property History
| Date | Event | Price | Change | Sq Ft Price |
|---|---|---|---|---|
| 12/02/2019 12/02/19 | Sold | -- | -- | -- |
| 12/02/2019 12/02/19 | Sold | -- | -- | -- |
| 11/04/2019 11/04/19 | Pending | -- | -- | -- |
| 10/02/2019 10/02/19 | For Sale | $230,000 | +15.0% | $86 / Sq Ft |
| 02/23/2015 02/23/15 | Sold | -- | -- | -- |
| 01/29/2015 01/29/15 | Pending | -- | -- | -- |
| 01/27/2015 01/27/15 | For Sale | $200,000 | -- | $74 / Sq Ft |
Tax History Compared to Growth
Tax History
| Year | Tax Paid | Tax Assessment Tax Assessment Total Assessment is a certain percentage of the fair market value that is determined by local assessors to be the total taxable value of land and additions on the property. | Land | Improvement |
|---|---|---|---|---|
| 2024 | $2,769 | $38,285 | $4,541 | $33,744 |
| 2023 | $2,745 | $38,285 | $4,541 | $33,744 |
| 2022 | $2,540 | $35,454 | $4,541 | $30,913 |
| 2021 | $2,544 | $35,454 | $4,541 | $30,913 |
| 2020 | $2,496 | $32,832 | $4,541 | $28,291 |
| 2019 | $2,496 | $32,832 | $4,541 | $28,291 |
| 2018 | $2,326 | $0 | $0 | $0 |
| 2017 | $2,299 | $30,400 | $4,541 | $25,859 |
| 2016 | $2,295 | $30,400 | $4,541 | $25,859 |
| 2015 | $2,120 | $30,400 | $4,541 | $25,859 |
| 2014 | -- | $30,400 | $4,541 | $25,859 |
Agents Affiliated with this Home
-
Cynthia Laboile

Seller's Agent in 2021
Cynthia Laboile
RE/MAX
(573) 442-6121
44 Total Sales
-
M
Buyer's Agent in 2021
Member Nonmls
NONMLS
-
Ashley Hester

Buyer's Agent in 2019
Ashley Hester
RE/MAX
37 Total Sales
-
D
Seller's Agent in 2015
Dave Denton
Iron Gate Real Estate
-
C
Seller Co-Listing Agent in 2015
Carolyn Denton
Iron Gate Real Estate
-
Bill Ferguson

Buyer's Agent in 2015
Bill Ferguson
RE/MAX
51 Total Sales
Map
Source: Jefferson City Area Board of REALTORS®
MLS Number: 10056869
APN: 16-708-29-03-021-00-01
- 3202 Lake Town Dr
- 3401 S Crestview Dr
- 4011 Curt Dr
- 4005 Brentwood Dr
- 3309 Lake Town Dr
- 3002 Trailside Dr
- 4103 Weston Dr
- 2207 Corona Rd
- 4521 W Bellview Dr
- 2203 Cherry Hill Dr
- 4705 Shale Oaks Ave
- 2803 Wooded Creek Dr
- 4132 Town Square Dr
- 2500 Gabrianna Ct
- 3021 S Maple Bluff Dr
- 1914 Potomac Dr
- 5201 Forest Glen Dr
- 3801 Deerfoot Way
- 4803 Cedar Coals Ct
- 4404 Gage Place
- 4413 W Pinebrook Ct
- 4409 W Pinebrook Ct
- 4412 W Pinebrook Ct
- 4405 W Pinebrook Ct
- 4408 W Pinebrook Ct
- 4404 W Pinebrook Ct
- 4401 W Pinebrook Ct
- 4413 W North Pinebrook Ln
- 4409 W North Pinebrook Ln
- 0 W Pinebrook Ct
- L 21 W Pinebrook Ct
- 4400 W Pinebrook Ct
- 4405 W North Pinebrook Ln
- 4313 W Pinebrook Ct
- 4417 W North Pinebrook Ln
- 4401 W North Pinebrook Ln
- 4305 Esther Lee Ct
- 4421 W North Pinebrook Ln
- 4302 Esther Lee Ct
- 4416 W North Pinebrook Ln
