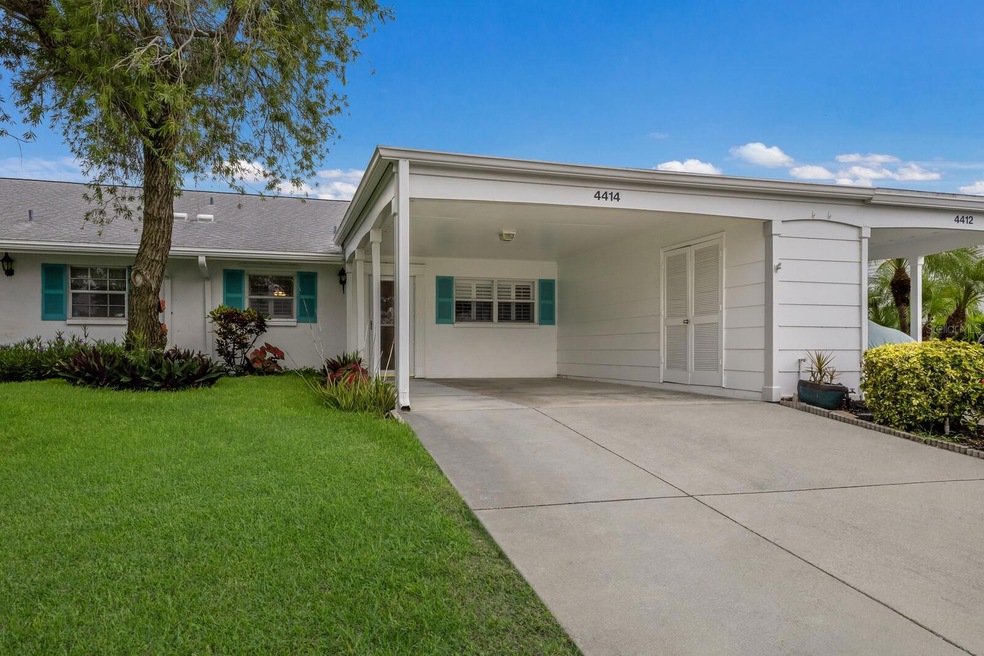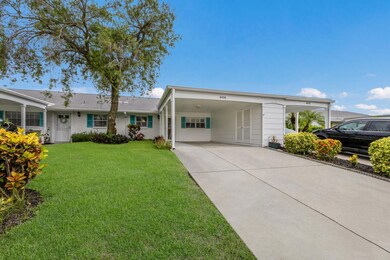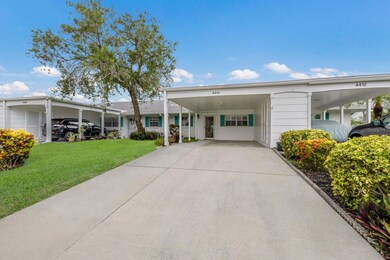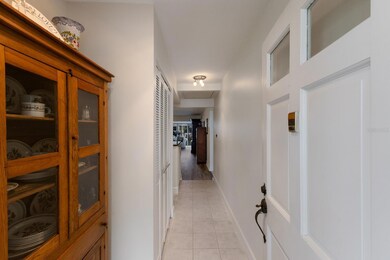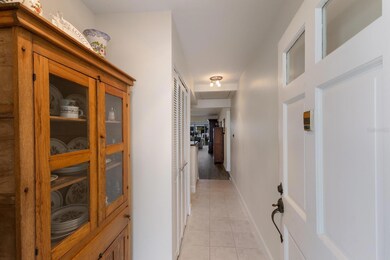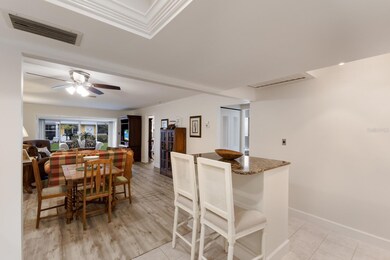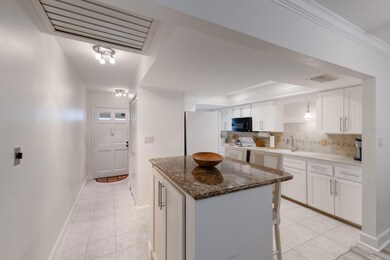
4414 Mount Vernon Dr Unit 1 Bradenton, FL 34210
Estimated payment $2,558/month
Highlights
- Assigned Boat Slip
- Fishing Pier
- Cabana
- Property fronts an intracoastal waterway
- Fitness Center
- Active Adult
About This Home
Welcome home to this lovely villa in Mt. Vernon. Tucked away in this water front community, this villa offers you beautiful partial water views of one of the lakes from your back yard patio, from the primary bedroom and from the Florida room. This villa boasts over 1300 feet of interior space and an additional 250 Sq. Ft of interior space from the Florida room that has been enclosed under air conditioning. This villa has been beautifully updated with lovely vinyl flooring, open kitchen with breakfast bar, dining room, base boards, updated primary bathroom, new roof in 2019, a new hot water heater in 2021, and a brand new AC system in 2022. Mt. Vernon is a lovely active community, with beautiful pathways and landscape, great for walking, biking, bird watching, fishing, and dolphin watching. This villa also features an oversized carport with storage. If you are a boater you can rent a boat slip for $25 a year. Community amenities include a huge remodeled clubhouse, banquet room, billiards, ping- pong, library, game room, lakeside veranda, heated pool, tennis, pickle ball, and covered shuffleboard courts, spa, sauna, workshop, wood shop, chip and putting green, walking paths, butterfly garden, bay front park, kayak launch/storage, bayside pavilion, lakeside gazebo, and numerous lakes/ponds all spread across nearly 90 acres while nestled within an abundance of Florida wildlife. This community also hosts a variety of activities and social events for residents to enjoy. If you are looking for a quaint and tranquil but active outdoor type of community than this villa and Mt. Vernon is the place for you.
Listing Agent
DUNCAN REAL ESTATE, INC. Brokerage Phone: 941-779-0304 License #3239722 Listed on: 06/24/2025
Property Details
Home Type
- Condominium
Est. Annual Taxes
- $1,917
Year Built
- Built in 1977
Lot Details
- Property fronts an intracoastal waterway
- Property Fronts a Bay or Harbor
- Property fronts a saltwater canal
- North Facing Home
- Mature Landscaping
HOA Fees
- $767 Monthly HOA Fees
Property Views
- Lake
- Pond
Home Design
- Coastal Architecture
- Cottage
- Entry on the 1st floor
- Block Foundation
- Slab Foundation
- Shingle Roof
- Block Exterior
Interior Spaces
- 1,295 Sq Ft Home
- 1-Story Property
- Open Floorplan
- Ceiling Fan
- Blinds
- Sliding Doors
- Combination Dining and Living Room
- Sun or Florida Room
- Inside Utility
Kitchen
- Eat-In Kitchen
- Range
- Microwave
- Dishwasher
- Stone Countertops
- Disposal
Flooring
- Luxury Vinyl Tile
- Vinyl
Bedrooms and Bathrooms
- 2 Bedrooms
- Walk-In Closet
- 2 Full Bathrooms
Laundry
- Laundry in Kitchen
- Dryer
- Washer
Home Security
Parking
- 1 Carport Space
- Oversized Parking
- Guest Parking
Pool
- Cabana
- Heated In Ground Pool
Outdoor Features
- Fishing Pier
- Access to Bay or Harbor
- No Fixed Bridges
- Access to Saltwater Canal
- First Come-First Served Dock
- Seawall
- Assigned Boat Slip
- Dock made with Composite Material
- Patio
- Gazebo
- Outdoor Storage
- Outdoor Grill
- Private Mailbox
Utilities
- Central Heating and Cooling System
- Electric Water Heater
- High Speed Internet
- Cable TV Available
Additional Features
- Reclaimed Water Irrigation System
- Flood Zone Lot
Listing and Financial Details
- Visit Down Payment Resource Website
- Tax Lot 153
- Assessor Parcel Number 7655800600
Community Details
Overview
- Active Adult
- Association fees include cable TV, pool, escrow reserves fund, insurance, internet, ground maintenance, management, pest control, recreational facilities, sewer, trash, water
- Robby Angel Association, Phone Number (941) 792-0595
- Mount Vernon Association
- Mount Vernon Condominium Community
- Mount Vernon Ph 1 Subdivision
- The community has rules related to deed restrictions
Recreation
- Tennis Courts
- Fitness Center
- Community Pool
- Park
Pet Policy
- No Pets Allowed
Additional Features
- Clubhouse
- Hurricane or Storm Shutters
Map
Home Values in the Area
Average Home Value in this Area
Tax History
| Year | Tax Paid | Tax Assessment Tax Assessment Total Assessment is a certain percentage of the fair market value that is determined by local assessors to be the total taxable value of land and additions on the property. | Land | Improvement |
|---|---|---|---|---|
| 2025 | $1,917 | $208,250 | -- | $208,250 |
| 2024 | $1,917 | $162,862 | -- | -- |
| 2023 | $1,869 | $158,118 | $0 | $0 |
| 2022 | $1,872 | $153,513 | $0 | $0 |
| 2021 | $1,786 | $149,042 | $0 | $0 |
| 2020 | $1,834 | $146,984 | $0 | $0 |
| 2019 | $1,800 | $143,679 | $0 | $0 |
| 2018 | $1,781 | $141,000 | $0 | $0 |
| 2017 | $1,872 | $115,000 | $0 | $0 |
| 2016 | $1,784 | $107,000 | $0 | $0 |
| 2015 | $1,588 | $107,000 | $0 | $0 |
| 2014 | $1,588 | $93,071 | $0 | $0 |
| 2013 | $1,482 | $85,091 | $7,505 | $77,586 |
Property History
| Date | Event | Price | List to Sale | Price per Sq Ft |
|---|---|---|---|---|
| 10/24/2025 10/24/25 | Price Changed | $310,000 | -3.1% | $239 / Sq Ft |
| 07/10/2025 07/10/25 | Price Changed | $320,000 | -5.6% | $247 / Sq Ft |
| 06/24/2025 06/24/25 | For Sale | $339,000 | -- | $262 / Sq Ft |
Purchase History
| Date | Type | Sale Price | Title Company |
|---|---|---|---|
| Quit Claim Deed | $100 | None Listed On Document | |
| Warranty Deed | $275,000 | Barnes Walker Title | |
| Warranty Deed | $175,000 | Attorney | |
| Interfamily Deed Transfer | -- | Attorney | |
| Warranty Deed | $143,000 | -- | |
| Warranty Deed | $85,000 | -- |
Mortgage History
| Date | Status | Loan Amount | Loan Type |
|---|---|---|---|
| Previous Owner | $80,000 | Purchase Money Mortgage |
About the Listing Agent

Michelle Laade, began her career in Real Estate in 1997 when she and her husband Jeff, decided to relocate from Michigan to Anna Maria Island. They fell in love with the island and then purchased their first investment home in Holmes Beach. Since then, Michelle and Jeff have established several businesses on the Island with outstanding reputations for customer service. In addition to their investment property which is now a popular vacation rental property that she successfully manages, in
Michelle's Other Listings
Source: Stellar MLS
MLS Number: A4656762
APN: 76558-0060-0
- 4411 Mount Vernon Dr Unit 4411
- 9512 Colonial Dr Unit 9512
- 9412 Concord Cir
- 9509 Kingston Dr Unit 9509
- 9421 Andover Cir
- 4721 Mount Vernon Dr Unit 4721
- 9207 Bimini Dr
- 4736 Independence Dr Unit 4736
- 4607 Bimini Dr
- 4852 Independence Dr Unit 4852
- 9220 43rd Terrace W
- 9611 Valencia Cove
- 9612 Santa Maria Ct Unit 52-A
- 9717 Santa Maria Ct
- 9612 Valencia Cove
- 9718 Hernando Ct
- 9811 Hernando Ct
- 9810 Dorado Ave Unit 20E
- 4104 Catalina Dr
- 4110 Catalina Dr Unit V64
- 9604 Cortez Rd W Unit 213
- 4765 Independence Dr Unit 4765
- 4852 Independence Dr Unit 4852
- 9822 Desoto Ct
- 9111 43rd Terrace W
- 4105 El Dorado Cove
- 10004 Cortez Rd W Unit 102
- 4315 Royal Palm Dr
- 8615 44th Avenue Dr W
- 3615 Coconut Terrace
- 5207 86th Street Ct W
- 10315 Cortez Rd W Unit 60-4
- 73 Tidy Island Blvd
- 7914 43rd Ave W
- 4211 79th St W
- 3426 79th Street Cir W Unit 203
- 3426 79th St W Unit 303
- 3418 79th Street Cir W Unit 202
- 3412 79th Street Cir W Unit 103
- 7930 34th Ave W Unit 102
