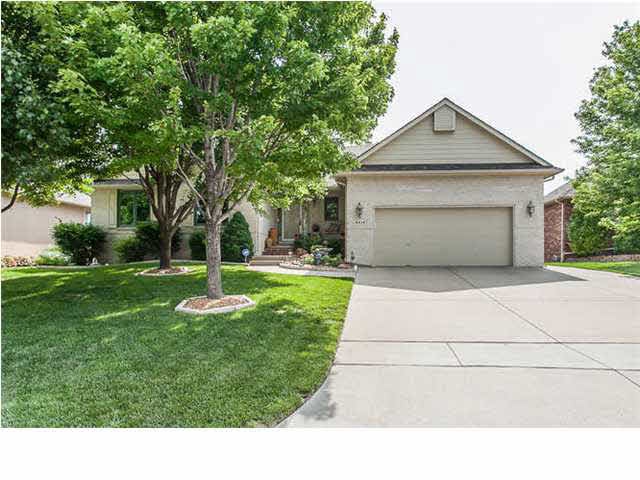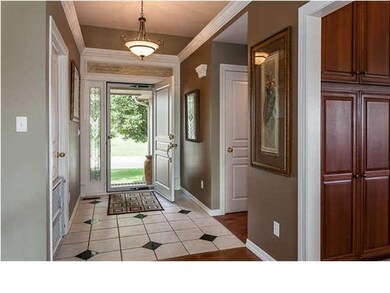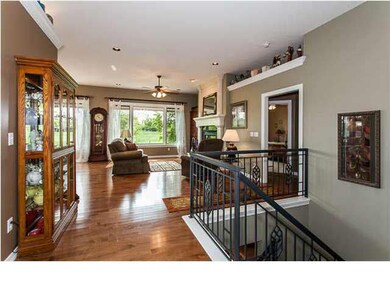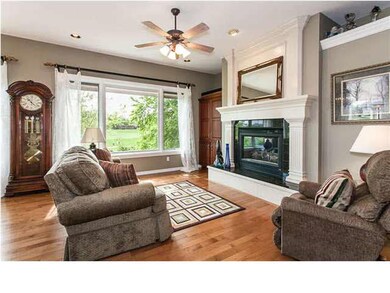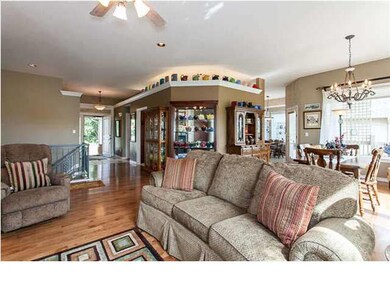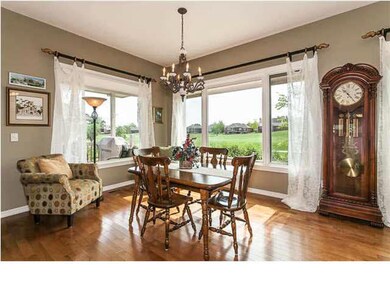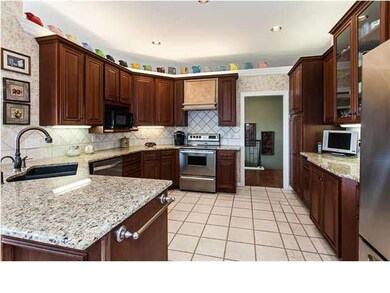
4414 N Spyglass Cir Wichita, KS 67226
Willowbend NeighborhoodHighlights
- Golf Course Community
- Deck
- Ranch Style House
- Spa
- Living Room with Fireplace
- Wood Flooring
About This Home
As of February 2017Great 4 bedroom home sits right on the #6 golf course hole in the heart of Willowbend! This home shows pride of ownership...almost all new Pella windows & new roof (2013)!! The main floor boasts: living room with high ceilings, cozy fireplace & great golf course views, formal dining room, large granite kitchen with Cherry cabinets, breakfast nook, stainless steel appliances, tile flooring & pantry. The master suite contains a luxurious private bath & walk-in closet. 2 additional bedrooms, full bath & laundry complete the main level. The large walk out basement has plenty of entertaining space with a rec room and wet bar. Many windows, bedroom & a full bath complete the lower level. For the buyer with a green thumb, this terraced backyard is a delight with shady trees, flower beds, stone patio & tiered deck. Enjoy the panoramic golf views year round from the deck that overlooks course. Don't miss the covered enclosed patio with a hot tub. This home is move in ready!
Last Agent to Sell the Property
Coldwell Banker Plaza Real Estate License #00032165 Listed on: 06/03/2014

Last Buyer's Agent
PAULA MCKENZIE
Coldwell Banker Plaza Real Estate License #SP00038666
Home Details
Home Type
- Single Family
Est. Annual Taxes
- $3,349
Year Built
- Built in 1997
Lot Details
- 8,896 Sq Ft Lot
- Wrought Iron Fence
- Sprinkler System
HOA Fees
- $33 Monthly HOA Fees
Home Design
- Ranch Style House
- Brick or Stone Mason
- Composition Roof
Interior Spaces
- Wet Bar
- Ceiling Fan
- Multiple Fireplaces
- Window Treatments
- Family Room
- Living Room with Fireplace
- Formal Dining Room
- Recreation Room with Fireplace
- Wood Flooring
Kitchen
- Oven or Range
- Range Hood
- Dishwasher
- Disposal
Bedrooms and Bathrooms
- 4 Bedrooms
- Split Bedroom Floorplan
- En-Suite Primary Bedroom
- Walk-In Closet
- Dual Vanity Sinks in Primary Bathroom
- Whirlpool Bathtub
- Separate Shower in Primary Bathroom
Laundry
- Laundry Room
- Laundry on main level
Finished Basement
- Walk-Out Basement
- Basement Fills Entire Space Under The House
- Bedroom in Basement
- Finished Basement Bathroom
Home Security
- Home Security System
- Storm Doors
Parking
- 2 Car Attached Garage
- Garage Door Opener
Outdoor Features
- Spa
- Deck
- Covered Patio or Porch
- Rain Gutters
Schools
- Gammon Elementary School
- Stucky Middle School
- Heights High School
Utilities
- Central Air
- Humidifier
- Heat Pump System
Community Details
Overview
- Built by MARLO PORTER
- Willowbend Subdivision
Recreation
- Golf Course Community
Ownership History
Purchase Details
Home Financials for this Owner
Home Financials are based on the most recent Mortgage that was taken out on this home.Purchase Details
Home Financials for this Owner
Home Financials are based on the most recent Mortgage that was taken out on this home.Purchase Details
Home Financials for this Owner
Home Financials are based on the most recent Mortgage that was taken out on this home.Purchase Details
Similar Homes in Wichita, KS
Home Values in the Area
Average Home Value in this Area
Purchase History
| Date | Type | Sale Price | Title Company |
|---|---|---|---|
| Interfamily Deed Transfer | -- | Security 1St Title | |
| Warranty Deed | -- | Security 1St Title | |
| Deed | $289,000 | Security 1St Title | |
| Interfamily Deed Transfer | -- | Security 1St Title | |
| Interfamily Deed Transfer | -- | Security 1St Title | |
| Interfamily Deed Transfer | -- | None Available |
Mortgage History
| Date | Status | Loan Amount | Loan Type |
|---|---|---|---|
| Open | $215,000 | New Conventional | |
| Closed | $215,000 | New Conventional | |
| Previous Owner | $274,550 | New Conventional | |
| Previous Owner | $127,300 | New Conventional | |
| Previous Owner | $125,000 | Credit Line Revolving | |
| Previous Owner | $100,000 | Credit Line Revolving |
Property History
| Date | Event | Price | Change | Sq Ft Price |
|---|---|---|---|---|
| 02/08/2017 02/08/17 | Sold | -- | -- | -- |
| 01/06/2017 01/06/17 | Pending | -- | -- | -- |
| 09/30/2016 09/30/16 | For Sale | $299,000 | +1.4% | $94 / Sq Ft |
| 08/05/2014 08/05/14 | Sold | -- | -- | -- |
| 06/07/2014 06/07/14 | Pending | -- | -- | -- |
| 06/03/2014 06/03/14 | For Sale | $295,000 | -- | $93 / Sq Ft |
Tax History Compared to Growth
Tax History
| Year | Tax Paid | Tax Assessment Tax Assessment Total Assessment is a certain percentage of the fair market value that is determined by local assessors to be the total taxable value of land and additions on the property. | Land | Improvement |
|---|---|---|---|---|
| 2025 | $4,703 | $47,679 | $9,246 | $38,433 |
| 2024 | $4,703 | $42,573 | $7,544 | $35,029 |
| 2023 | $4,703 | $42,573 | $7,544 | $35,029 |
| 2022 | $4,305 | $38,123 | $7,119 | $31,004 |
| 2021 | $4,024 | $34,972 | $3,094 | $31,878 |
| 2020 | $4,040 | $34,972 | $3,094 | $31,878 |
| 2019 | $3,927 | $33,949 | $3,094 | $30,855 |
| 2018 | $3,785 | $32,638 | $2,542 | $30,096 |
| 2017 | $3,708 | $0 | $0 | $0 |
| 2016 | $3,705 | $0 | $0 | $0 |
| 2015 | $3,723 | $0 | $0 | $0 |
| 2014 | $3,100 | $0 | $0 | $0 |
Agents Affiliated with this Home
-
Leah Lawrence

Seller's Agent in 2017
Leah Lawrence
Coldwell Banker Plaza Real Estate
(316) 765-2568
2 in this area
83 Total Sales
-
Christy Needles

Buyer's Agent in 2017
Christy Needles
Berkshire Hathaway PenFed Realty
(316) 516-4591
3 in this area
636 Total Sales
-
Amelia Sumerell

Seller's Agent in 2014
Amelia Sumerell
Coldwell Banker Plaza Real Estate
(316) 686-7121
14 in this area
409 Total Sales
-
P
Buyer's Agent in 2014
PAULA MCKENZIE
Coldwell Banker Plaza Real Estate
Map
Source: South Central Kansas MLS
MLS Number: 368328
APN: 109-29-0-24-02-060.00
- 4311 N Spyglass Cir
- 4206 N Spyglass Cir
- 8213 E Old Mill Ct
- 8229 E Old Mill Ct
- 8245 E Old Mill Ct
- 4752 N Spyglass St
- 8614 E Scragg Cir
- 4761 N Spyglass Ct
- 4103 N Tara Cir
- 4516 N Cherry Hill St
- 8466 E Deer Run
- 4768 N Prestwick Ave
- 8482 E Deer Run
- 4872 N Prestwick Ave
- 4867 N Prestwick Ave
- 7905 E Turquoise Trail
- 8771 E Summerside Place
- 5123 N Lycee St
- 5109 N Dublin
- 3972 N Sweet Bay Ct
