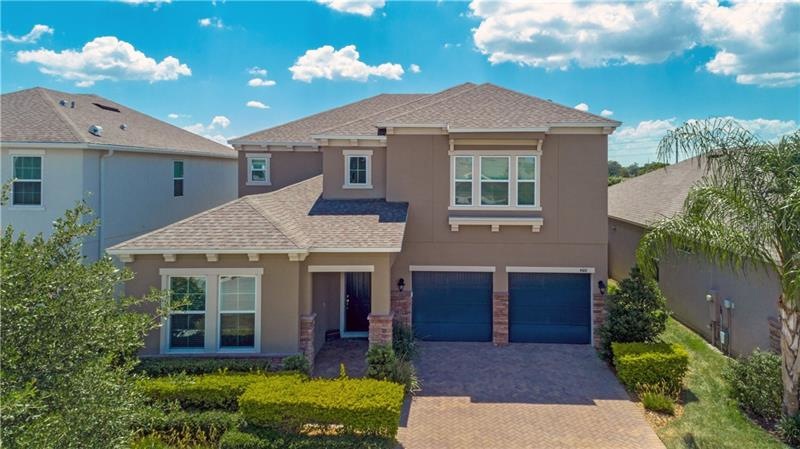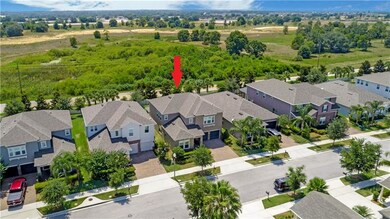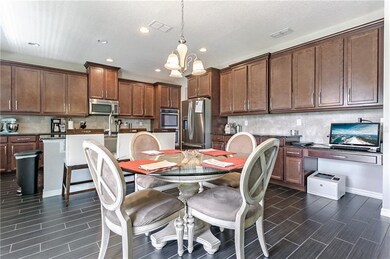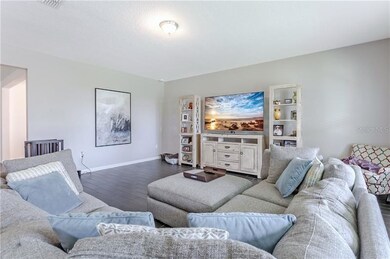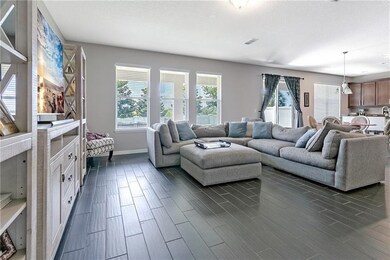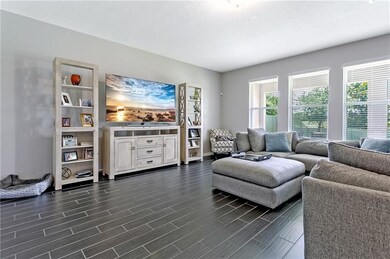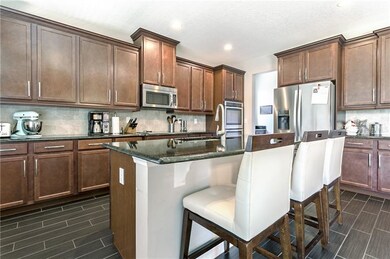
4414 Old Sycamore Loop Winter Garden, FL 34787
Highlights
- Fitness Center
- Contemporary Architecture
- Loft
- Keenes Crossing Elementary School Rated A-
- Park or Greenbelt View
- Stone Countertops
About This Home
As of November 2019A beautiful 4 bedroom home with open outlook to the rear with the security of knowing that no one can overlook your yard.
Enjoy a spacious open plan living area with lots of cabinet space in the kitchen and plenty of room for a breakfast table, in addition to the Island with gorgeous Granite counter tops. A great size living area has room for all the family and there is still a more formal dining room when you need it. If you can’t agree on what to watch on the TV then move upstairs to the loft space which makes a great second TV area.
The beautiful master suite has his and hers twin sinks and large shower cubicle and bath tub with two walk in closets. The laundry room is on the second floor with a further two bedrooms and bathroom, and bedroom four is the first floor with the remaining bathroom.
The back yard is great size with plenty of room for a pool should you want one. A great community with excellent schools and lots of shopping and amenities close by. Don’t miss out on this one!
Last Agent to Sell the Property
MAXIM REALTY ORLANDO License #3396613 Listed on: 06/03/2019
Home Details
Home Type
- Single Family
Est. Annual Taxes
- $4,952
Year Built
- Built in 2015
Lot Details
- 6,162 Sq Ft Lot
- East Facing Home
- Fenced
- Mature Landscaping
- Irrigation
- Property is zoned P-D
HOA Fees
- $165 Monthly HOA Fees
Parking
- 2 Car Attached Garage
- Driveway
- Off-Street Parking
Home Design
- Contemporary Architecture
- Bi-Level Home
- Slab Foundation
- Shingle Roof
- Block Exterior
- Stucco
Interior Spaces
- 2,941 Sq Ft Home
- Coffered Ceiling
- Ceiling Fan
- Family Room Off Kitchen
- Loft
- Park or Greenbelt Views
Kitchen
- <<builtInOvenToken>>
- Cooktop<<rangeHoodToken>>
- Dishwasher
- Stone Countertops
- Disposal
Flooring
- Carpet
- Ceramic Tile
Bedrooms and Bathrooms
- 4 Bedrooms
- Walk-In Closet
- 3 Full Bathrooms
Laundry
- Laundry Room
- Dryer
- Washer
Outdoor Features
- Covered patio or porch
Schools
- Keene Crossing Elementary School
- Bridgewater Middle School
- Windermere High School
Utilities
- Central Heating and Cooling System
- High Speed Internet
Listing and Financial Details
- Down Payment Assistance Available
- Homestead Exemption
- Visit Down Payment Resource Website
- Tax Lot 9
- Assessor Parcel Number 09-23-27-5844-00-090
Community Details
Overview
- Paul Clarke Association, Phone Number (407) 347-9923
- Orchard Hills Ph 1 Subdivision
Recreation
- Community Playground
- Fitness Center
- Community Pool
Ownership History
Purchase Details
Home Financials for this Owner
Home Financials are based on the most recent Mortgage that was taken out on this home.Purchase Details
Home Financials for this Owner
Home Financials are based on the most recent Mortgage that was taken out on this home.Similar Homes in Winter Garden, FL
Home Values in the Area
Average Home Value in this Area
Purchase History
| Date | Type | Sale Price | Title Company |
|---|---|---|---|
| Warranty Deed | $410,000 | Orlando Title Services Llc | |
| Special Warranty Deed | $367,000 | First American Title Ins Co |
Mortgage History
| Date | Status | Loan Amount | Loan Type |
|---|---|---|---|
| Open | $287,000 | New Conventional | |
| Previous Owner | $390,000 | VA | |
| Previous Owner | $366,970 | VA |
Property History
| Date | Event | Price | Change | Sq Ft Price |
|---|---|---|---|---|
| 06/10/2020 06/10/20 | Rented | $2,500 | 0.0% | -- |
| 06/04/2020 06/04/20 | For Rent | $2,500 | 0.0% | -- |
| 11/08/2019 11/08/19 | Sold | $415,000 | -1.0% | $141 / Sq Ft |
| 10/07/2019 10/07/19 | Pending | -- | -- | -- |
| 10/02/2019 10/02/19 | Price Changed | $418,999 | 0.0% | $142 / Sq Ft |
| 09/22/2019 09/22/19 | Price Changed | $419,000 | -1.4% | $142 / Sq Ft |
| 09/16/2019 09/16/19 | Price Changed | $425,000 | -1.1% | $145 / Sq Ft |
| 09/06/2019 09/06/19 | For Sale | $429,900 | 0.0% | $146 / Sq Ft |
| 07/25/2019 07/25/19 | Pending | -- | -- | -- |
| 07/08/2019 07/08/19 | Price Changed | $429,900 | -2.3% | $146 / Sq Ft |
| 07/06/2019 07/06/19 | For Sale | $439,900 | 0.0% | $150 / Sq Ft |
| 06/21/2019 06/21/19 | Pending | -- | -- | -- |
| 05/31/2019 05/31/19 | For Sale | $439,900 | -- | $150 / Sq Ft |
Tax History Compared to Growth
Tax History
| Year | Tax Paid | Tax Assessment Tax Assessment Total Assessment is a certain percentage of the fair market value that is determined by local assessors to be the total taxable value of land and additions on the property. | Land | Improvement |
|---|---|---|---|---|
| 2025 | $8,796 | $522,426 | -- | -- |
| 2024 | $7,842 | $522,426 | -- | -- |
| 2023 | $7,842 | $530,478 | $110,000 | $420,478 |
| 2022 | $7,022 | $462,963 | $110,000 | $352,963 |
| 2021 | $6,124 | $356,824 | $75,000 | $281,824 |
| 2020 | $5,708 | $343,869 | $60,000 | $283,869 |
| 2019 | $4,991 | $323,656 | $0 | $0 |
| 2018 | $4,952 | $317,621 | $0 | $0 |
| 2017 | $4,887 | $312,816 | $50,000 | $262,816 |
| 2016 | $4,865 | $304,690 | $50,000 | $254,690 |
| 2015 | $1,097 | $50,000 | $50,000 | $0 |
| 2014 | $512 | $29,000 | $29,000 | $0 |
Agents Affiliated with this Home
-
Kate Zhang

Seller's Agent in 2020
Kate Zhang
KYLIN REALTY LLC
(407) 800-6295
6 in this area
62 Total Sales
-
Andy Neal

Seller's Agent in 2019
Andy Neal
MAXIM REALTY ORLANDO
(407) 619-3517
6 in this area
162 Total Sales
-
Yichong Ma
Y
Buyer's Agent in 2019
Yichong Ma
AAA GLOBAL VENTURES PA
(407) 408-8254
6 Total Sales
Map
Source: Stellar MLS
MLS Number: S5018729
APN: 09-2327-5844-00-090
- 14419 Magnolia Ridge Loop
- 14460 Orchard Hills Blvd
- 14037 Pecan Orchard Dr
- 13940 Magnolia Ridge Loop
- 3242 Irish Peach Dr
- 3225 Irish Peach Dr
- 4918 Wildwood Pointe Rd
- 5758 Mangrove Cove Ave
- 5771 Mangrove Cove Ave
- 4445 Blue Major Dr
- 14654 Yellow Butterfly Rd
- 5911 Grassy Point Rd
- 14867 Driftwater Dr
- 3302 Mainsail Ct
- 15150 Evergreen Oak Loop
- 14897 Evergreen Oak Loop
- 15147 Driftwood Bend St
- 14501 Wabasso Loop
- 14429 Wabasso Loop
- 15230 Evergreen Oak Loop
