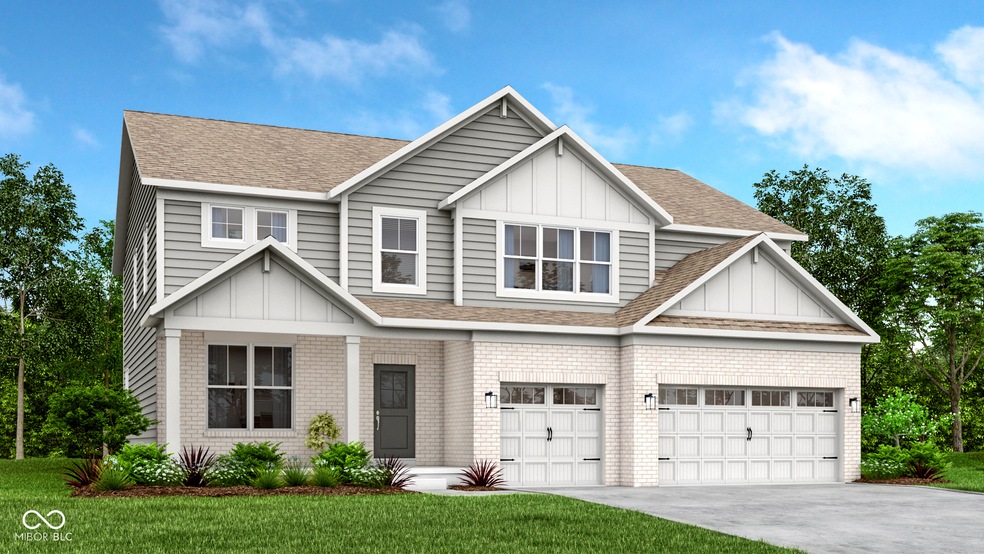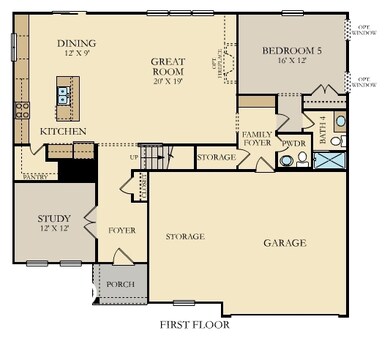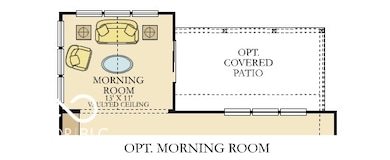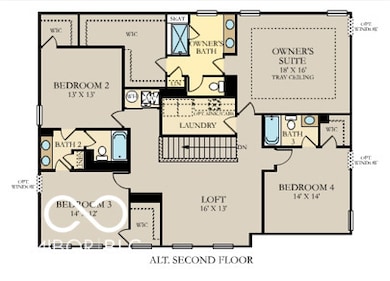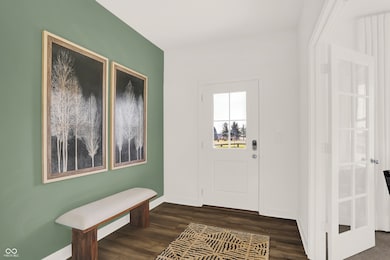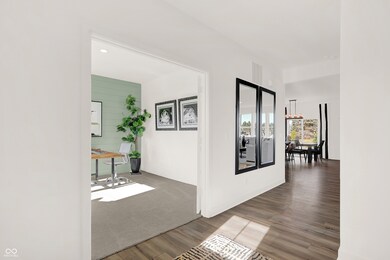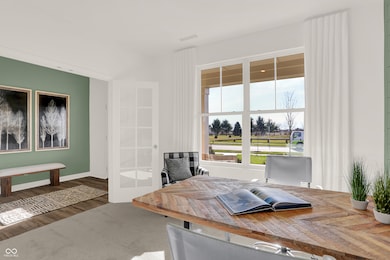
4414 Persian St Greenwood, IN 46143
Frances-Stones Crossing NeighborhoodEstimated payment $2,953/month
Highlights
- 3 Car Attached Garage
- Woodwork
- Luxury Vinyl Plank Tile Flooring
- Sugar Grove Elementary School Rated A
- Walk-In Closet
- Smart Locks
About This Home
Deerfield is a community of new single-family homes for sale that offers a prime location to everyday conveniences, coming soon to Greenwood, IN. Situated off of State Road 37 and two miles west of State Road 135, homeowners are just minutes from great outdoor recreation, local parks and all sorts of shopping and dining options in Downtown Greenwood. This community is located in the Clark-Pleasant School District for top-notch educational opportunities. Indianapolis is 15 miles away. Welcome home to the NEWLY revised Oxford. A beautiful two story that has a grand foyer and is sure to impress. Enjoy the study room as a home office, or a place your children can do their at-home schooling. Beyond the foyer the home expands into the great room and kitchen. This spacious great room offers multiple places and arrangements for fireplaces and windows that can fit any lifestyle. The large island sits at the heart of the kitchen with space for multiple chefs and activities. Next to the kitchen is the breakfast nook that can be expanded to fit an oversized dining room table. Around the corner of the great room is a flex room to be used in many ways, with a large walk-in closet and the option to add a full bathroom for a space that can make any guest feel at home. Don't miss the light filled morning room! Going upstairs opens to a large bonus room, three perfect sized bedrooms with enormous walk in closets, and a full secondary bathroom. Enjoy the option to add a third bathroom to bedroom four. The owner's suite is the optimal place for peace and quiet. It features a tray ceiling, dual vanities with quartz countertops, large walk-in shower, and an oversized walk in closet. A 3 car garage adds extra storage. This NEW Oxford is a must-see. *Photos/Tour of model may show features not selected in home.
Home Details
Home Type
- Single Family
Est. Annual Taxes
- $1,233
Year Built
- Built in 2025
Lot Details
- 0.25 Acre Lot
HOA Fees
- $81 Monthly HOA Fees
Parking
- 3 Car Attached Garage
- Garage Door Opener
Home Design
- Brick Exterior Construction
- Slab Foundation
- Cement Siding
Interior Spaces
- 2-Story Property
- Woodwork
- Gas Log Fireplace
- Great Room with Fireplace
- Combination Kitchen and Dining Room
- Luxury Vinyl Plank Tile Flooring
- Attic Access Panel
Kitchen
- Gas Oven
- Built-In Microwave
- Dishwasher
- Disposal
Bedrooms and Bathrooms
- 5 Bedrooms
- Walk-In Closet
Home Security
- Smart Locks
- Fire and Smoke Detector
Schools
- Sugar Grove Elementary School
- Center Grove Middle School North
- Center Grove High School
Utilities
- Central Air
- Electric Water Heater
Community Details
- Association Phone (317) 444-3100
- Deerfield Subdivision
- Property managed by Tried and True Association Management, LLC
- The community has rules related to covenants, conditions, and restrictions
Listing and Financial Details
- Tax Lot 039
- Assessor Parcel Number 410403042014000038
Map
Home Values in the Area
Average Home Value in this Area
Tax History
| Year | Tax Paid | Tax Assessment Tax Assessment Total Assessment is a certain percentage of the fair market value that is determined by local assessors to be the total taxable value of land and additions on the property. | Land | Improvement |
|---|---|---|---|---|
| 2024 | $1,233 | $66,900 | $66,900 | $0 |
| 2023 | $1,039 | $44,100 | $44,100 | $0 |
| 2022 | $775 | $42,700 | $42,700 | $0 |
| 2021 | $666 | $38,400 | $38,400 | $0 |
| 2020 | $646 | $38,100 | $38,100 | $0 |
| 2019 | $793 | $46,400 | $46,400 | $0 |
| 2018 | $881 | $47,900 | $47,900 | $0 |
| 2017 | $929 | $55,000 | $55,000 | $0 |
| 2016 | $1,024 | $58,300 | $58,300 | $0 |
| 2014 | $851 | $61,000 | $61,000 | $0 |
| 2013 | $851 | $52,400 | $52,400 | $0 |
Property History
| Date | Event | Price | Change | Sq Ft Price |
|---|---|---|---|---|
| 07/14/2025 07/14/25 | Pending | -- | -- | -- |
| 07/08/2025 07/08/25 | Price Changed | $499,995 | -3.8% | $141 / Sq Ft |
| 07/03/2025 07/03/25 | For Sale | $519,995 | -- | $147 / Sq Ft |
Purchase History
| Date | Type | Sale Price | Title Company |
|---|---|---|---|
| Special Warranty Deed | $974,440 | First American Title | |
| Deed | -- | -- | |
| Interfamily Deed Transfer | -- | None Available |
Similar Homes in Greenwood, IN
Source: MIBOR Broker Listing Cooperative®
MLS Number: 22048440
APN: 41-04-03-042-014.000-038
- 4369 Persian St
- 4356 Chital Place
- 4395 Chital Place
- 1330 Sambar Ln
- 1330 Sambar Ln
- 4256 Brocket Dr
- 1330 Sambar Ln
- 1330 Sambar Ln
- 1354 Sambar Ct
- 4437 Persian St
- 4411 Persian St
- 4397 Persian St
- 4400 Persian St
- 4372 Persian St
- 4358 Persian St
- 4344 Persian St
- 4330 Persian St
- 4316 Persian St
- 4302 Persian St
- 4614 W Runyon Lake Dr
