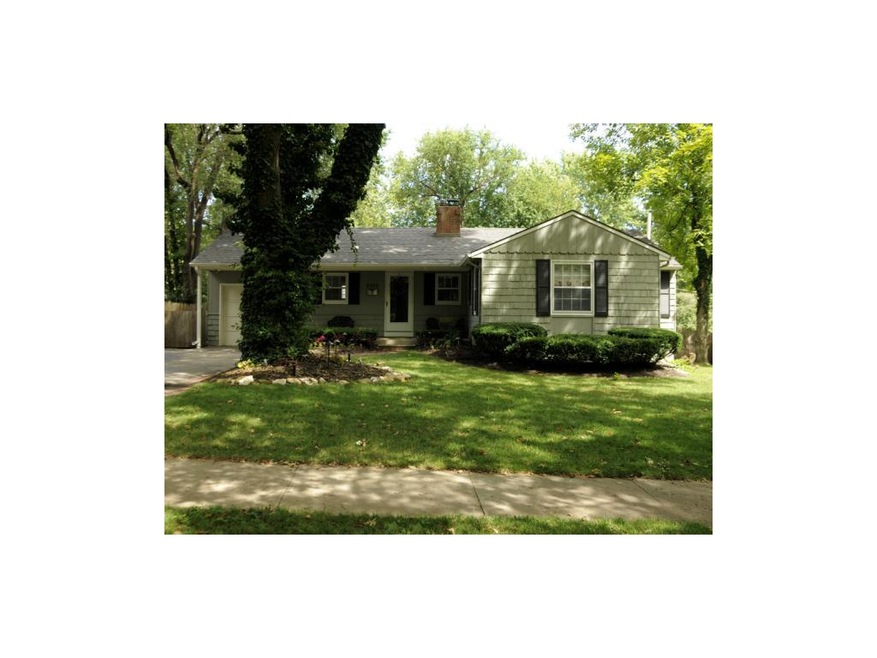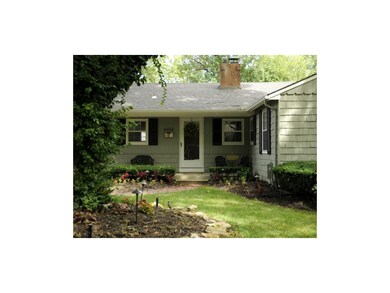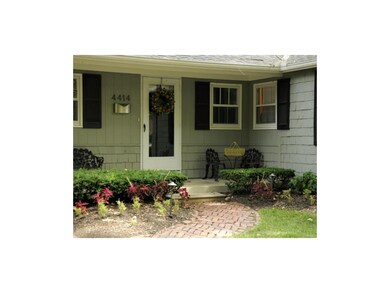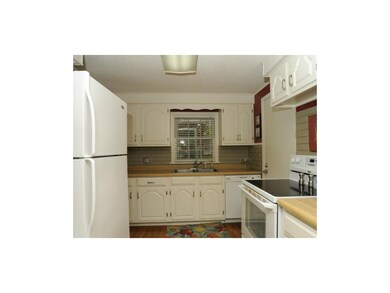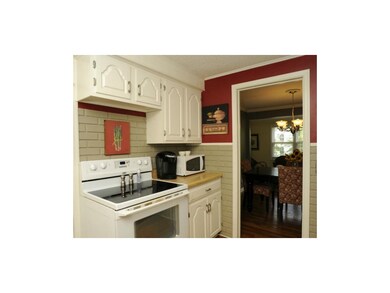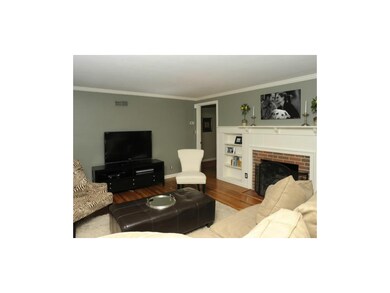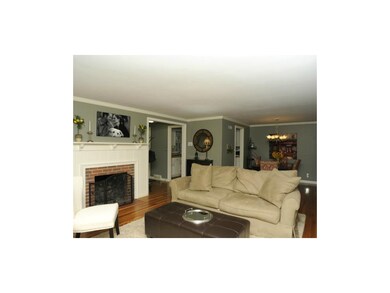
4414 W 70th Terrace Prairie Village, KS 66208
Highlights
- Deck
- Vaulted Ceiling
- Wood Flooring
- Prairie Elementary School Rated A
- Ranch Style House
- Sun or Florida Room
About This Home
As of November 2022WALK TO THE VILLAGE!! Loads of Charm in this Perfectly Updated Ranch, GREAT FOR ENTERTAINING! Open floor plan, 2" Wood Blinds, Sunroom that walks out to Over Sized Deck and Custom Stone Porch with Built In Gas Fire Pit! RARE Finished Basement with Egress Window, New Carpet and Fabulous Bar with Slate Floors. Meticulously Maintained! Home has a Sprinkler System and Privacy fence, walking distance to shops and schools. LIV Features Picture Window, HDWD Floors, Built-ins & Gas FIreplace, Updated Bath with New Vanity and Tile. Large MST w/ Double Closets & Built-Ins, 3rd BR with Sitting area.
Last Agent to Sell the Property
MyHomeInKC Team
KW KANSAS CITY METRO Listed on: 09/13/2013
Co-Listed By
P J Kuddes
KW KANSAS CITY METRO License #SP00225211
Last Buyer's Agent
Becky Bublitz
BHG Kansas City Homes License #SP00231179

Home Details
Home Type
- Single Family
Est. Annual Taxes
- $3,191
Year Built
- Built in 1948
Lot Details
- Privacy Fence
- Wood Fence
- Level Lot
- Sprinkler System
- Many Trees
Parking
- 1 Car Attached Garage
- Inside Entrance
- Garage Door Opener
Home Design
- Ranch Style House
- Traditional Architecture
- Frame Construction
- Composition Roof
- Shingle Siding
Interior Spaces
- 1,900 Sq Ft Home
- Wet Bar: Carpet, Other, Shades/Blinds, Wet Bar, Ceramic Tiles, Hardwood, Ceiling Fan(s), Fireplace
- Built-In Features: Carpet, Other, Shades/Blinds, Wet Bar, Ceramic Tiles, Hardwood, Ceiling Fan(s), Fireplace
- Vaulted Ceiling
- Ceiling Fan: Carpet, Other, Shades/Blinds, Wet Bar, Ceramic Tiles, Hardwood, Ceiling Fan(s), Fireplace
- Skylights
- Shades
- Plantation Shutters
- Drapes & Rods
- Living Room with Fireplace
- Formal Dining Room
- Sun or Florida Room
- Basement
- Laundry in Basement
- Attic Fan
Kitchen
- Free-Standing Range
- Dishwasher
- Granite Countertops
- Laminate Countertops
- Disposal
Flooring
- Wood
- Wall to Wall Carpet
- Linoleum
- Laminate
- Stone
- Ceramic Tile
- Luxury Vinyl Plank Tile
- Luxury Vinyl Tile
Bedrooms and Bathrooms
- 3 Bedrooms
- Cedar Closet: Carpet, Other, Shades/Blinds, Wet Bar, Ceramic Tiles, Hardwood, Ceiling Fan(s), Fireplace
- Walk-In Closet: Carpet, Other, Shades/Blinds, Wet Bar, Ceramic Tiles, Hardwood, Ceiling Fan(s), Fireplace
- 2 Full Bathrooms
- Double Vanity
- Carpet
Home Security
- Home Security System
- Storm Windows
- Storm Doors
- Fire and Smoke Detector
Outdoor Features
- Deck
- Enclosed Patio or Porch
Schools
- Prairie Elementary School
- Sm East High School
Utilities
- Central Heating and Cooling System
Community Details
- Association fees include trash pick up
- Prairie Village Subdivision
Listing and Financial Details
- Assessor Parcel Number OP55000014 0046
Ownership History
Purchase Details
Home Financials for this Owner
Home Financials are based on the most recent Mortgage that was taken out on this home.Purchase Details
Purchase Details
Home Financials for this Owner
Home Financials are based on the most recent Mortgage that was taken out on this home.Purchase Details
Home Financials for this Owner
Home Financials are based on the most recent Mortgage that was taken out on this home.Purchase Details
Purchase Details
Home Financials for this Owner
Home Financials are based on the most recent Mortgage that was taken out on this home.Similar Homes in Prairie Village, KS
Home Values in the Area
Average Home Value in this Area
Purchase History
| Date | Type | Sale Price | Title Company |
|---|---|---|---|
| Warranty Deed | -- | Thomson Affinity Title Llc | |
| Quit Claim Deed | -- | None Available | |
| Warranty Deed | -- | Chicago Title Company Llc | |
| Interfamily Deed Transfer | -- | None Available | |
| Warranty Deed | -- | Kansas City Title | |
| Warranty Deed | -- | Old Republic Title Co |
Mortgage History
| Date | Status | Loan Amount | Loan Type |
|---|---|---|---|
| Open | $10,000 | Credit Line Revolving | |
| Previous Owner | $225,500 | New Conventional | |
| Previous Owner | $233,000 | New Conventional | |
| Previous Owner | $238,400 | New Conventional | |
| Previous Owner | $208,867 | FHA | |
| Previous Owner | $159,989 | FHA |
Property History
| Date | Event | Price | Change | Sq Ft Price |
|---|---|---|---|---|
| 11/22/2022 11/22/22 | Sold | -- | -- | -- |
| 10/25/2022 10/25/22 | Pending | -- | -- | -- |
| 10/21/2022 10/21/22 | For Sale | $350,000 | +32.1% | $184 / Sq Ft |
| 10/30/2013 10/30/13 | Sold | -- | -- | -- |
| 09/15/2013 09/15/13 | Pending | -- | -- | -- |
| 09/13/2013 09/13/13 | For Sale | $264,950 | -- | $139 / Sq Ft |
Tax History Compared to Growth
Tax History
| Year | Tax Paid | Tax Assessment Tax Assessment Total Assessment is a certain percentage of the fair market value that is determined by local assessors to be the total taxable value of land and additions on the property. | Land | Improvement |
|---|---|---|---|---|
| 2024 | $5,511 | $47,081 | $21,974 | $25,107 |
| 2023 | $4,993 | $41,975 | $20,930 | $21,045 |
| 2022 | $5,231 | $44,126 | $18,198 | $25,928 |
| 2021 | $4,947 | $39,595 | $18,198 | $21,397 |
| 2020 | $4,879 | $38,628 | $16,546 | $22,082 |
| 2019 | $4,517 | $35,374 | $13,787 | $21,587 |
| 2018 | $4,391 | $34,374 | $12,534 | $21,840 |
| 2017 | $4,243 | $32,775 | $9,639 | $23,136 |
| 2016 | $4,227 | $32,200 | $6,882 | $25,318 |
| 2015 | $4,028 | $30,958 | $6,882 | $24,076 |
| 2013 | -- | $25,495 | $5,989 | $19,506 |
Agents Affiliated with this Home
-
Carolyn Price
C
Seller's Agent in 2022
Carolyn Price
BHG Kansas City Homes
(816) 668-8156
2 in this area
17 Total Sales
-
Jana Larsen

Buyer's Agent in 2022
Jana Larsen
ReeceNichols - Leawood
(913) 449-6770
1 in this area
64 Total Sales
-
M
Seller's Agent in 2013
MyHomeInKC Team
KW KANSAS CITY METRO
-
P
Seller Co-Listing Agent in 2013
P J Kuddes
KW KANSAS CITY METRO
-
B
Buyer's Agent in 2013
Becky Bublitz
BHG Kansas City Homes
Map
Source: Heartland MLS
MLS Number: 1850508
APN: OP55000014-0046
- 4519 W 70th St
- 4306 W 70th St
- 4601 W 70th St
- 4513 W 69th Terrace
- 6826 Fontana St
- 4617 W 72nd St
- 7051 Linden St
- 6822 Granada Ln
- 7106 Linden St
- 7053 Cedar St
- 7210 Linden St
- 6717 Granada Rd
- 4914 W 69th Terrace
- 7143 Cedar St
- 6712 Granada Rd
- 5001 W 70th St
- 4918 W 69th Terrace
- 4221 W 74th St
- 5002 W 72nd Terrace
- 4301 W 74th Terrace
