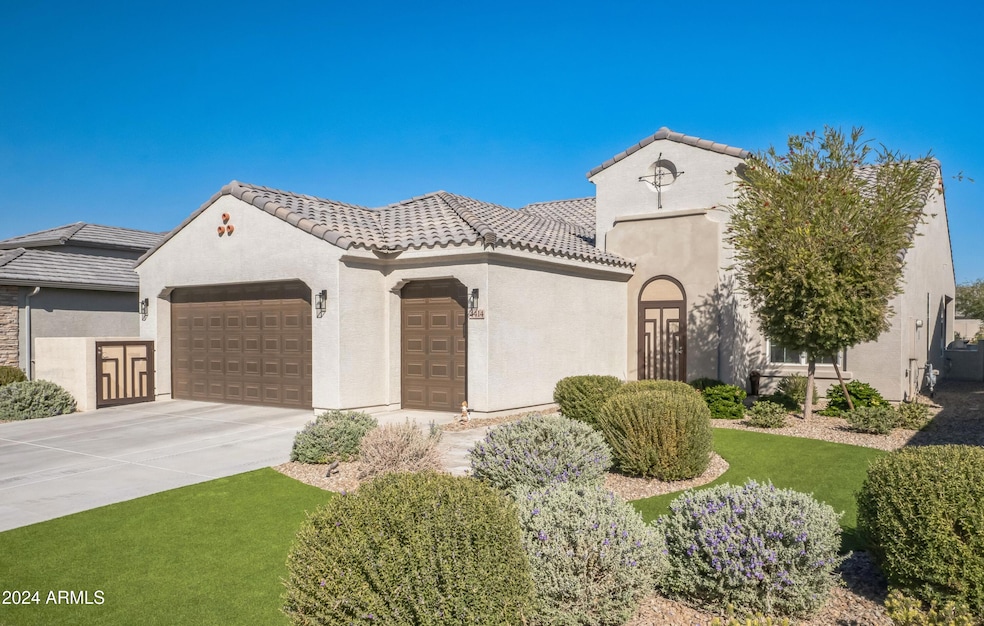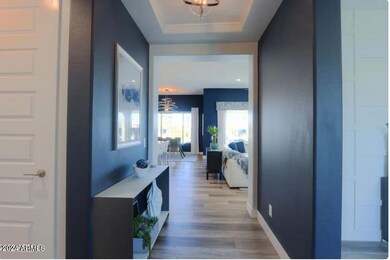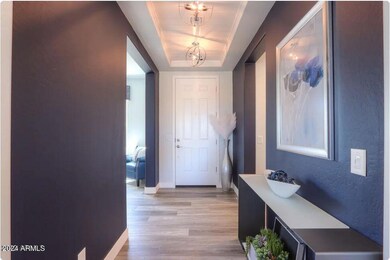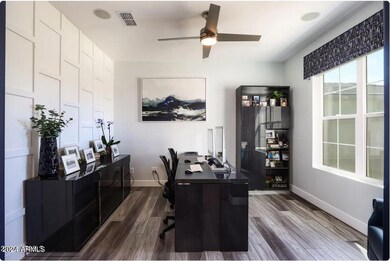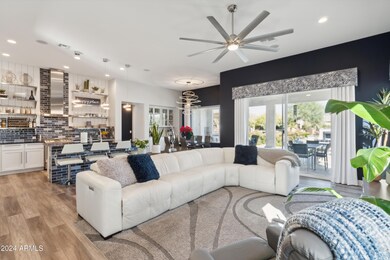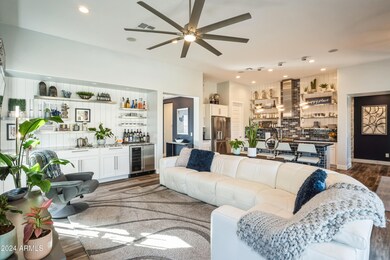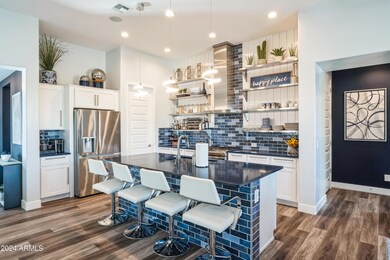
Highlights
- Golf Course Community
- Gated with Attendant
- Theater or Screening Room
- Fitness Center
- Home Energy Rating Service (HERS) Rated Property
- Vaulted Ceiling
About This Home
As of June 2025Motivated sellers, ready for a quick closing so you can enjoy! Home was customized by former builder so if you love a model home, then this one is for you!
This contemporary home features a modern open-concept kitchen, equipped with a spacious island, custom stainless shelving, gas appliances, and a generous walk-in pantry. The heart of the home, the great room boasts built in cabinetry, beverage center, bar sink and more custom stainless shelving. This room flows onto the covered patio complete with built in bbq, patio evaporative cooler, gas fireplace with dual water features, bar with lit pergola and turf for corn hole. Not to mention the tranquil, gorgeous view lot! The owner's suite is a personal haven, boasting a large walk-in closet with built-ins, a luxurious bath featuring a double sink vanity, LED mirrors, make up area, a separate toilet room, and walk-in shower (no glass to clean).
You'll be amazed at the low energy savings due to spray foam technology and a 3-zone HVAC system.
The garage is ready for your golf cart or UTV. Four-foot extension, built in cabinetry and workbench with epoxy floors make it perfect for working on your hobby.
This home is move in ready and is being sold with the furniture available on a separate bill of sale.
Last Buyer's Agent
Non-Represented Buyer
Non-MLS Office
Home Details
Home Type
- Single Family
Est. Annual Taxes
- $3,046
Year Built
- Built in 2021
Lot Details
- 8,343 Sq Ft Lot
- Desert faces the front and back of the property
- Artificial Turf
- Front and Back Yard Sprinklers
- Sprinklers on Timer
HOA Fees
- $267 Monthly HOA Fees
Parking
- 2.5 Car Direct Access Garage
- 2 Open Parking Spaces
- Garage ceiling height seven feet or more
- Garage Door Opener
- Golf Cart Garage
Home Design
- Wood Frame Construction
- Spray Foam Insulation
- Cellulose Insulation
- Tile Roof
- Stucco
Interior Spaces
- 1,884 Sq Ft Home
- 1-Story Property
- Wet Bar
- Vaulted Ceiling
- Ceiling Fan
- Gas Fireplace
- Double Pane Windows
- ENERGY STAR Qualified Windows with Low Emissivity
- Vinyl Clad Windows
Kitchen
- Eat-In Kitchen
- Kitchen Island
Flooring
- Carpet
- Vinyl
Bedrooms and Bathrooms
- 2 Bedrooms
- 2.5 Bathrooms
- Dual Vanity Sinks in Primary Bathroom
Accessible Home Design
- Roll-in Shower
- No Interior Steps
Eco-Friendly Details
- Home Energy Rating Service (HERS) Rated Property
Outdoor Features
- Covered patio or porch
- Outdoor Fireplace
- Built-In Barbecue
Schools
- Adult Elementary And Middle School
- Adult High School
Utilities
- Zoned Heating and Cooling System
- Heating System Uses Natural Gas
- Water Softener
- High Speed Internet
- Cable TV Available
Listing and Financial Details
- Tax Lot 122
- Assessor Parcel Number 402-32-027
Community Details
Overview
- Association fees include ground maintenance, street maintenance
- Robson Ranch Cg HOA, Phone Number (520) 426-3355
- Built by Robson Communities
- Robson Ranch Subdivision
Amenities
- Theater or Screening Room
- Recreation Room
Recreation
- Golf Course Community
- Tennis Courts
- Pickleball Courts
- Fitness Center
- Heated Community Pool
- Community Spa
- Bike Trail
Security
- Gated with Attendant
Ownership History
Purchase Details
Home Financials for this Owner
Home Financials are based on the most recent Mortgage that was taken out on this home.Purchase Details
Similar Homes in Eloy, AZ
Home Values in the Area
Average Home Value in this Area
Purchase History
| Date | Type | Sale Price | Title Company |
|---|---|---|---|
| Warranty Deed | $555,000 | Security Title Agency | |
| Special Warranty Deed | -- | Final Title Support |
Property History
| Date | Event | Price | Change | Sq Ft Price |
|---|---|---|---|---|
| 06/12/2025 06/12/25 | Sold | $555,000 | -4.3% | $295 / Sq Ft |
| 02/28/2025 02/28/25 | Price Changed | $579,900 | 0.0% | $308 / Sq Ft |
| 02/27/2025 02/27/25 | Pending | -- | -- | -- |
| 12/30/2024 12/30/24 | For Sale | $579,900 | -- | $308 / Sq Ft |
Tax History Compared to Growth
Tax History
| Year | Tax Paid | Tax Assessment Tax Assessment Total Assessment is a certain percentage of the fair market value that is determined by local assessors to be the total taxable value of land and additions on the property. | Land | Improvement |
|---|---|---|---|---|
| 2025 | $3,046 | $40,703 | -- | -- |
| 2024 | $472 | $40,718 | -- | -- |
| 2023 | $3,073 | $31,665 | $5,834 | $25,831 |
| 2022 | $2,957 | $8,751 | $8,751 | $0 |
Agents Affiliated with this Home
-
G
Seller's Agent in 2025
Guy Schmitt
HomeSmart
(920) 212-0651
1 in this area
3 Total Sales
-
N
Buyer's Agent in 2025
Non-Represented Buyer
Non-MLS Office
Map
Source: Arizona Regional Multiple Listing Service (ARMLS)
MLS Number: 6790341
APN: 402-32-027
- 5312 N Marshall Dr
- 4185 W Hanna Dr
- 4189 W Hanna Dr
- 4201 W Hanna Dr
- 5261 N Arrowhead Dr
- 4202 W Hanna Dr
- 4104 W Spotted Pony Way
- 4227 W Adobe Dr
- 4445 W Agave Ave
- 4415 W Agave Ave
- 5401 N Pioneer Dr
- 4060 W Winslow Way
- 4756 W Nogales Way
- 5775 N Oak Creek Dr
- 5769 N Oak Creek Dr
- 5781 N Oak Creek Dr
- 4201 W Aztec Dr
- 5661 N Coyote Hill Rd
- 5314 N Cordes Dr
- 5145 N Arlington Rd
