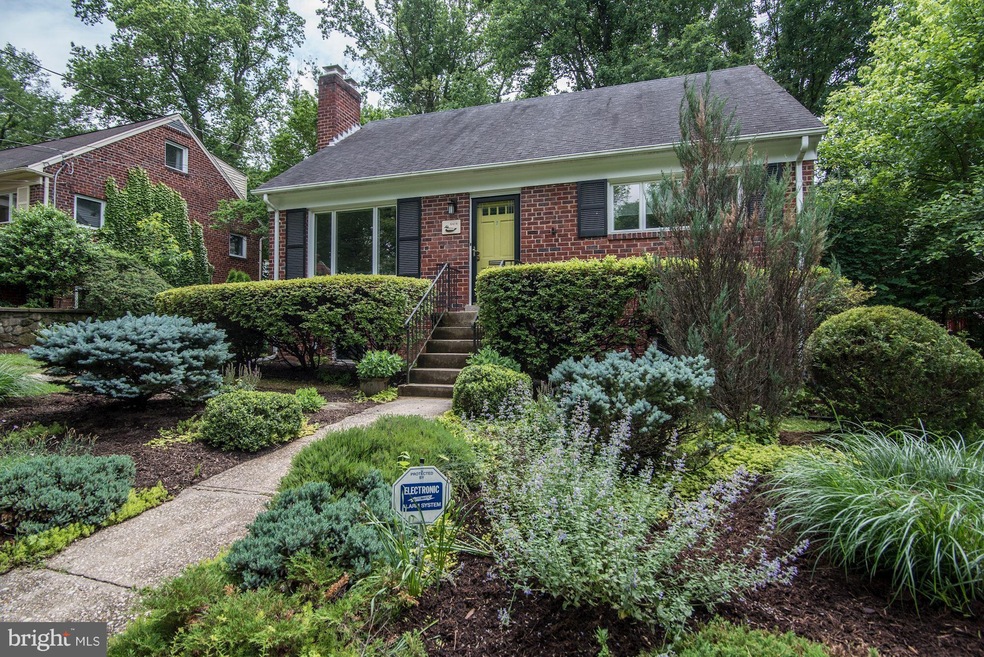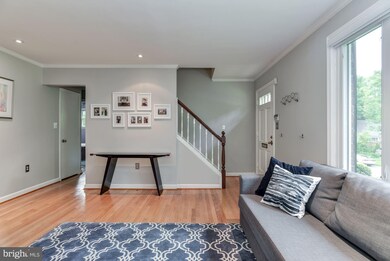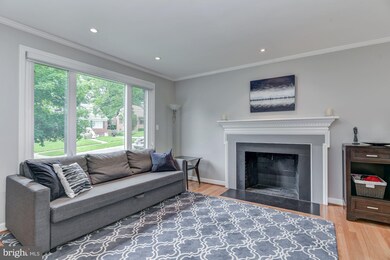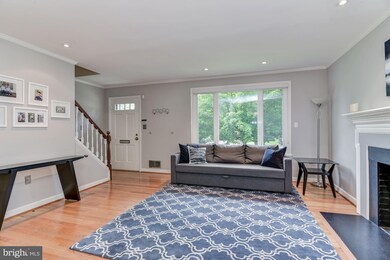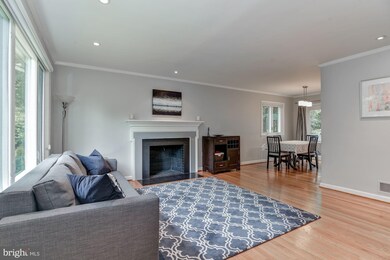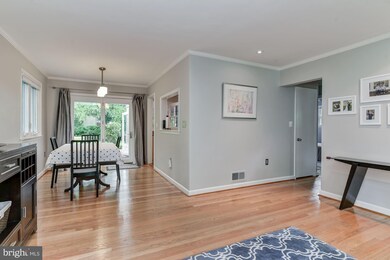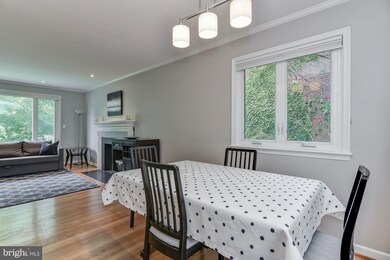
4414 Westbrook Ln Kensington, MD 20895
Parkwood NeighborhoodHighlights
- Cape Cod Architecture
- 1 Fireplace
- Galley Kitchen
- Kensington Parkwood Elementary School Rated A
- No HOA
- Forced Air Heating and Cooling System
About This Home
As of July 2025The home you've been waiting for! Meticulously maintained. 4 true bedrooms and 3 updated full baths. Hardwood floors! New windows! Fireplace! Effortless flow from the updated kitchen to the 3 seasons room & deck. The perfect indoor/outdoor layout. Light pours into the basement w/ walkout door. Storage! Off street parking! Gorgeous landscaping. Steps from Rock Creek Park and sought after schools.
Last Agent to Sell the Property
Engel & Völkers Washington, DC Listed on: 05/31/2018

Home Details
Home Type
- Single Family
Est. Annual Taxes
- $6,097
Year Built
- Built in 1953
Lot Details
- 6,600 Sq Ft Lot
- Property is zoned R60
Parking
- Off-Street Parking
Home Design
- Cape Cod Architecture
- Brick Exterior Construction
- Slate Roof
Interior Spaces
- Property has 3 Levels
- 1 Fireplace
- ENERGY STAR Qualified Windows
- Finished Basement
- Rear Basement Entry
- Galley Kitchen
Bedrooms and Bathrooms
- 4 Bedrooms | 2 Main Level Bedrooms
- 3 Full Bathrooms
Utilities
- Forced Air Heating and Cooling System
- Natural Gas Water Heater
Community Details
- No Home Owners Association
- Chevy Chase View Subdivision
Listing and Financial Details
- Tax Lot 17
- Assessor Parcel Number 161301001738
Ownership History
Purchase Details
Home Financials for this Owner
Home Financials are based on the most recent Mortgage that was taken out on this home.Purchase Details
Home Financials for this Owner
Home Financials are based on the most recent Mortgage that was taken out on this home.Purchase Details
Home Financials for this Owner
Home Financials are based on the most recent Mortgage that was taken out on this home.Purchase Details
Home Financials for this Owner
Home Financials are based on the most recent Mortgage that was taken out on this home.Purchase Details
Home Financials for this Owner
Home Financials are based on the most recent Mortgage that was taken out on this home.Purchase Details
Purchase Details
Similar Homes in Kensington, MD
Home Values in the Area
Average Home Value in this Area
Purchase History
| Date | Type | Sale Price | Title Company |
|---|---|---|---|
| Special Warranty Deed | $759,990 | Title Forward | |
| Deed | $689,000 | -- | |
| Deed | $689,000 | -- | |
| Deed | $689,000 | None Available | |
| Deed | $689,000 | -- | |
| Deed | $689,000 | -- | |
| Deed | $687,100 | -- | |
| Deed | $687,500 | -- | |
| Deed | $687,100 | -- | |
| Deed | $687,500 | -- | |
| Deed | $605,000 | -- | |
| Deed | $385,000 | -- |
Mortgage History
| Date | Status | Loan Amount | Loan Type |
|---|---|---|---|
| Open | $656,600 | New Conventional | |
| Closed | $665,000 | New Conventional | |
| Closed | $683,991 | New Conventional | |
| Previous Owner | $417,000 | New Conventional | |
| Previous Owner | $504,000 | New Conventional | |
| Previous Owner | $504,000 | New Conventional | |
| Previous Owner | $537,500 | Purchase Money Mortgage | |
| Previous Owner | $537,500 | Purchase Money Mortgage |
Property History
| Date | Event | Price | Change | Sq Ft Price |
|---|---|---|---|---|
| 07/10/2025 07/10/25 | Sold | $935,000 | +6.9% | $412 / Sq Ft |
| 06/13/2025 06/13/25 | Pending | -- | -- | -- |
| 06/12/2025 06/12/25 | For Sale | $875,000 | +15.1% | $386 / Sq Ft |
| 07/10/2018 07/10/18 | Sold | $759,990 | +1.3% | $335 / Sq Ft |
| 06/05/2018 06/05/18 | Pending | -- | -- | -- |
| 05/31/2018 05/31/18 | For Sale | $749,990 | -- | $331 / Sq Ft |
Tax History Compared to Growth
Tax History
| Year | Tax Paid | Tax Assessment Tax Assessment Total Assessment is a certain percentage of the fair market value that is determined by local assessors to be the total taxable value of land and additions on the property. | Land | Improvement |
|---|---|---|---|---|
| 2024 | $9,781 | $786,100 | $332,100 | $454,000 |
| 2023 | $8,985 | $778,833 | $0 | $0 |
| 2022 | $8,476 | $771,567 | $0 | $0 |
| 2021 | $7,858 | $764,300 | $332,100 | $432,200 |
| 2020 | $14,203 | $680,433 | $0 | $0 |
| 2019 | $6,407 | $596,567 | $0 | $0 |
| 2018 | $5,461 | $512,700 | $332,100 | $180,600 |
| 2017 | $5,405 | $501,033 | $0 | $0 |
| 2016 | $5,026 | $489,367 | $0 | $0 |
| 2015 | $5,026 | $477,700 | $0 | $0 |
| 2014 | $5,026 | $477,700 | $0 | $0 |
Agents Affiliated with this Home
-
Tamara Kucik

Seller's Agent in 2025
Tamara Kucik
Real Living at Home
(301) 580-5002
8 in this area
199 Total Sales
-
Erica O'Neill

Seller Co-Listing Agent in 2025
Erica O'Neill
Real Living at Home
(301) 728-4302
2 in this area
84 Total Sales
-
Candyce Astroth

Buyer's Agent in 2025
Candyce Astroth
Samson Properties
(703) 853-7458
1 in this area
264 Total Sales
-
Gregory Tindale

Seller's Agent in 2018
Gregory Tindale
Engel & Völkers Washington, DC
(301) 755-4672
26 Total Sales
-
Raydon Rigby

Buyer's Agent in 2018
Raydon Rigby
HomeSmart
(240) 643-4518
38 Total Sales
Map
Source: Bright MLS
MLS Number: 1001738268
APN: 13-01001738
- 4404 Clearbrook Ln
- 10306 Greenfield St
- 10404 Hebard St
- 4309 Dresden St
- 10223 Oldfield Dr
- 4201 Matthews Ln
- 10608 Parkwood Dr
- 4216 Knowles Ave
- 10631 Weymouth St
- 10625 Montrose Ave Unit 103
- 4526 Saul Rd
- 10613 Montrose Ave Unit 104
- 4000 Dresden St
- 3911 Prospect St
- 4317 Saul Rd
- 3904 Dresden St
- 4408 Saul Rd
- 9819 Parkwood Dr
- 9820 Parkwood Dr
- 10501 Montrose Ave Unit M-101
