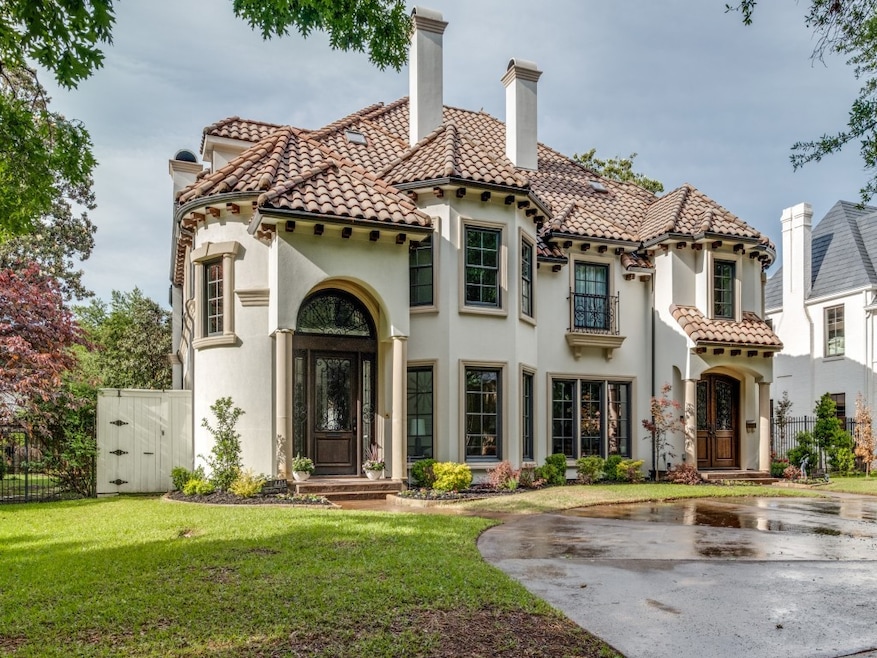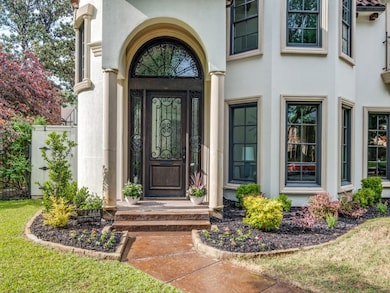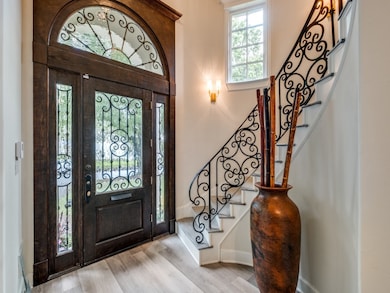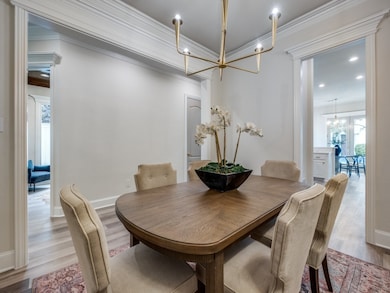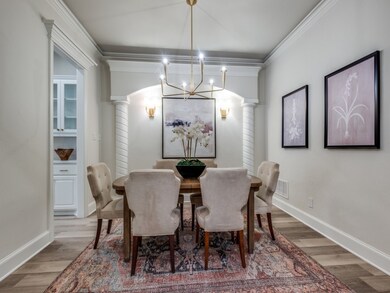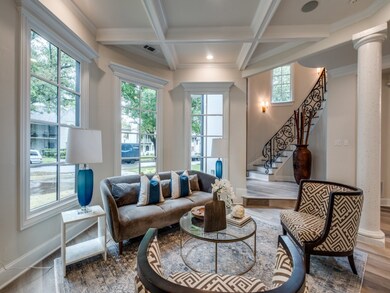
4414 Westway Ave Unit 1 Dallas, TX 75205
Estimated payment $11,842/month
Highlights
- Heated In Ground Pool
- Traditional Architecture
- Kitchen Island
- Bradfield Elementary School Rated A
- Eat-In Kitchen
- Central Heating and Cooling System
About This Home
This expansive, move-in-ready condo on the west side of the building lives like a single-family home and presents an outstanding value in the heart of Highland Park. Offering over 4,000 square feet of thoughtfully designed living space, the residence features 4 bedrooms, 4 full baths, and a powder room—plus a private pool and separate guest quarters with a full bath above the detached garage.The main level impresses with a versatile layout that includes a study, formal dining room, and two spacious living areas anchored by an open-concept kitchen—perfect for both everyday living and elegant entertaining. Upstairs, the generous primary suite is accompanied by two additional bedrooms, while the third floor hosts a large game room and a fourth bedroom, ideal for guests or a quiet retreat.Recently updated and meticulously maintained, this rare offering combines space, privacy, and convenience in one of Highland Park’s most desirable locations.
Listing Agent
Allie Beth Allman & Assoc. Brokerage Phone: 214-728-4069 License #0539780 Listed on: 05/23/2025

Property Details
Home Type
- Condominium
Est. Annual Taxes
- $18,498
Year Built
- Built in 2001
Lot Details
- Wood Fence
Home Design
- Traditional Architecture
- Mediterranean Architecture
- Slab Foundation
- Tile Roof
Interior Spaces
- 4,040 Sq Ft Home
- 3-Story Property
- Self Contained Fireplace Unit Or Insert
- Gas Fireplace
Kitchen
- Eat-In Kitchen
- Electric Oven
- Gas Cooktop
- Microwave
- Dishwasher
- Kitchen Island
- Disposal
Bedrooms and Bathrooms
- 4 Bedrooms
Parking
- Garage
- Alley Access
Pool
- Heated In Ground Pool
- Gunite Pool
Schools
- Bradfield Elementary School
- Highland Park
Utilities
- Central Heating and Cooling System
- Heating System Uses Natural Gas
Community Details
- Association fees include insurance
- See Agent Association
- Westway Condo 4412 4414 Subdivision
Listing and Financial Details
- Legal Lot and Block 15 / 100
- Assessor Parcel Number 60586750000104414
Map
Home Values in the Area
Average Home Value in this Area
Tax History
| Year | Tax Paid | Tax Assessment Tax Assessment Total Assessment is a certain percentage of the fair market value that is determined by local assessors to be the total taxable value of land and additions on the property. | Land | Improvement |
|---|---|---|---|---|
| 2023 | $18,498 | $1,150,000 | $721,180 | $428,820 |
| 2022 | $21,591 | $1,150,000 | $721,180 | $428,820 |
| 2021 | $17,797 | $900,000 | $499,280 | $400,720 |
| 2020 | $21,950 | $1,085,680 | $499,280 | $586,400 |
| 2019 | $22,344 | $1,057,940 | $471,540 | $586,400 |
| 2018 | $22,004 | $1,057,940 | $471,540 | $586,400 |
| 2017 | $20,886 | $1,030,200 | $443,800 | $586,400 |
| 2016 | $20,886 | $1,030,200 | $443,800 | $586,400 |
| 2015 | $19,262 | $1,030,200 | $443,800 | $586,400 |
| 2014 | $19,262 | $962,160 | $388,330 | $573,830 |
Property History
| Date | Event | Price | Change | Sq Ft Price |
|---|---|---|---|---|
| 05/30/2025 05/30/25 | Pending | -- | -- | -- |
| 05/28/2025 05/28/25 | Price Changed | $1,849,000 | -5.1% | $458 / Sq Ft |
| 05/23/2025 05/23/25 | For Sale | $1,949,000 | 0.0% | $482 / Sq Ft |
| 04/28/2025 04/28/25 | For Rent | $13,995 | +33.3% | -- |
| 06/07/2021 06/07/21 | Rented | $10,500 | 0.0% | -- |
| 06/07/2021 06/07/21 | For Rent | $10,500 | -- | -- |
Purchase History
| Date | Type | Sale Price | Title Company |
|---|---|---|---|
| Warranty Deed | -- | -- | |
| Vendors Lien | -- | -- |
Mortgage History
| Date | Status | Loan Amount | Loan Type |
|---|---|---|---|
| Previous Owner | $646,900 | Unknown | |
| Previous Owner | $98,500 | Stand Alone Second | |
| Previous Owner | $600,000 | No Value Available | |
| Closed | $101,400 | No Value Available |
Similar Homes in Dallas, TX
Source: North Texas Real Estate Information Systems (NTREIS)
MLS Number: 20946130
APN: 60586750000104414
- 3943 Hawthorne Ave Unit 102
- 3909 Hawthorne Ave Unit 101
- 3909 Hawthorne Ave Unit 103
- 4440 Westway Ave
- 4007 Hawthorne Ave
- 3938 Hawthorne Ave
- 4025 Hawthorne Ave
- 4518 Gilbert Ave
- 4033 Hawthorne Ave
- 4400 Belfort Place
- 4520 Gilbert Ave
- 4037 Hawthorne Ave
- 4013 Prescott Ave
- 3805 Prescott Ave Unit A
- 4031 Prescott Ave
- 4242 Lomo Alto Dr Unit N12
- 4242 Lomo Alto Dr Unit N90
- 4107 Hawthorne Ave
- 4500 Roland Ave Unit 801
- 3621 Hawthorne Ave
