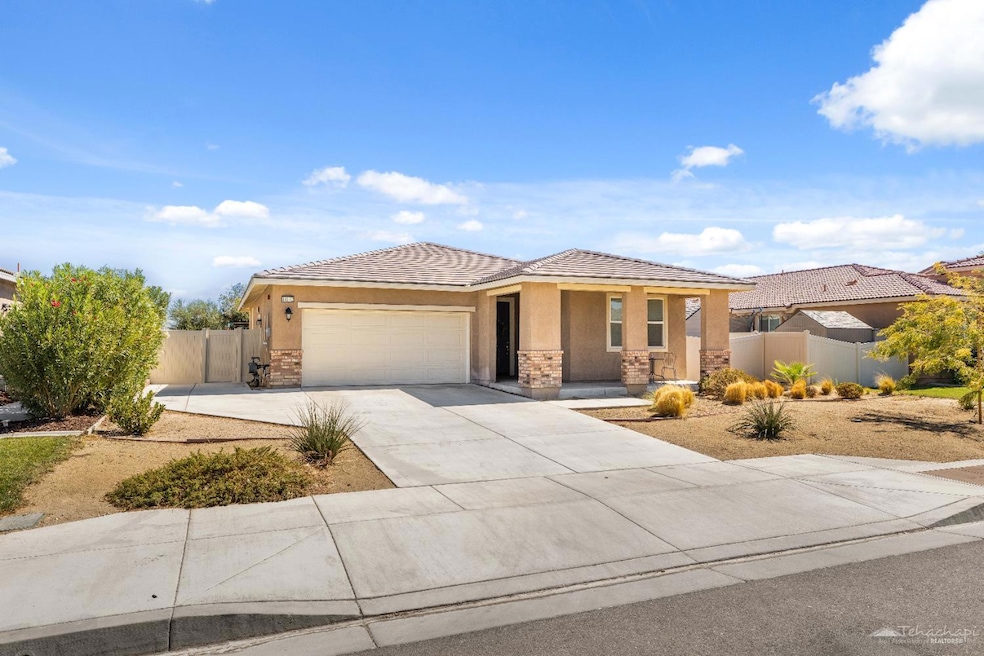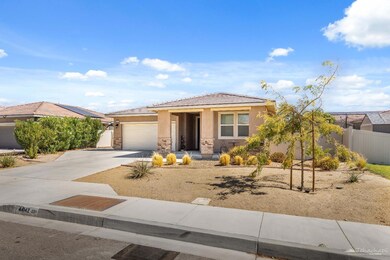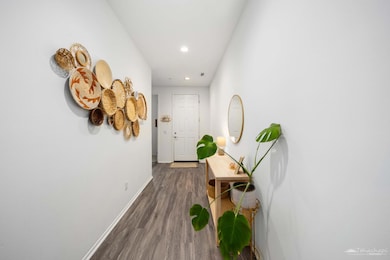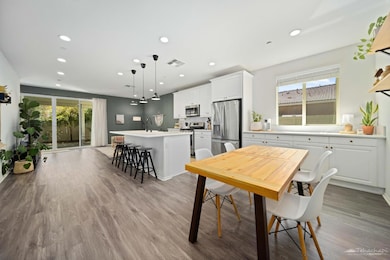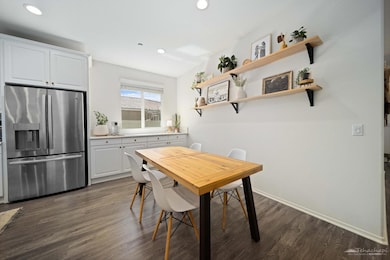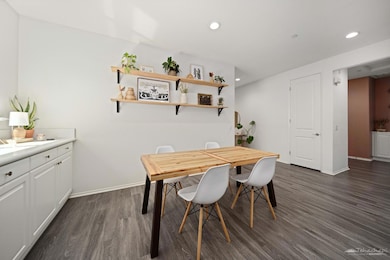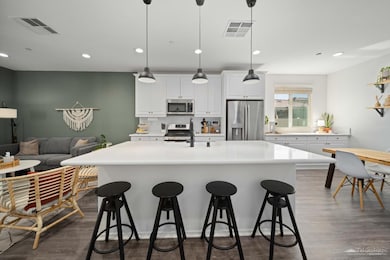
44142 Pagoda Way Lancaster, CA 93536
West Lancaster NeighborhoodHighlights
- Contemporary Architecture
- Covered Patio or Porch
- Walk-In Closet
- Lawn
- Double Pane Windows
- Laundry Room
About This Home
As of August 2025Immaculately Maintained and Ready for You! This single story 3-bedroom, 2 bath home, was constructed in 2019. The wide hallways feature an entry area that feels luxurious and opens into the great room. The tall ceilings create an airy and open atmosphere, The layout flows seamlessly into spacious living areas, creating a warm and inviting feel. The exquisite kitchen serves as the heart of the home. Featuring modern appliances, marble countertops, ample storage in the pantry and more of cabinet storage space. It's perfect for culinary enthusiasts, busy families and entertaining guests. Every corner of this meticulously maintained property feels inviting, with large windows that allow natural light in to highlight details and finishes throughout the home. There are many builder upgrades; the interior walls are insulated keeping noise down and enhancing the energy efficiency. The combination of leased solar, great insulation, and energy efficient appliances keeps the utility bills super low in the heat of summer AND in the cold winter months. A cozy alcove office offers a quiet retreat for productivity, making it ideal for remote work or study. The split wing layout offers a quiet retreat for the spacious master bedroom with a HUGE walk-in closet with a large ensuite bathroom that offers a spa-like retreat. Indoor laundry area is conveniently located at the center of the home. The attached garage is spacious; it is drywall finished and the floors are epoxy-coated. Great curb appeal and drought tolerant xeriscape is easy to maintain and friendly to the environment. The back yard is beautifully landscaped with a place to enjoy your quiet morning or host evening get togethers under the covered patio, it completes this a perfect outdoor retreat. Don't miss your chance to make this extraordinary property your home.Schedule a viewing today and experience the blend of style, and sustainability this home offers!
Last Agent to Sell the Property
Jenn Settelmeyer
Watson Realty License #01195487 Listed on: 05/21/2025
Last Buyer's Agent
Joy Murphy
Keller Williams Palmdale License #01249510

Home Details
Home Type
- Single Family
Est. Annual Taxes
- $8,586
Year Built
- Built in 2019
Lot Details
- 6,625 Sq Ft Lot
- Vinyl Fence
- Back Yard Fenced
- Level Lot
- Backyard Sprinklers
- Landscaped with Trees
- Lawn
Parking
- 2 Car Garage
Home Design
- Contemporary Architecture
- Slab Foundation
- Tile Roof
- Stucco Exterior
Interior Spaces
- 1,593 Sq Ft Home
- 1-Story Property
- Ceiling Fan
- Double Pane Windows
- Family Room
- Surveillance System
- Laundry Room
Kitchen
- Gas Oven or Range
- Range Hood
- Microwave
- Dishwasher
- Disposal
Flooring
- Carpet
- Laminate
Bedrooms and Bathrooms
- 3 Bedrooms
- Walk-In Closet
- 2 Full Bathrooms
Outdoor Features
- Covered Patio or Porch
Utilities
- Central Air
- Heating System Uses Natural Gas
- 220 Volts
- Cable TV Available
Community Details
- Property has a Home Owners Association
Listing and Financial Details
- Tax Lot 17
- Assessor Parcel Number 3203062017
- Special Tax Authority
Ownership History
Purchase Details
Home Financials for this Owner
Home Financials are based on the most recent Mortgage that was taken out on this home.Purchase Details
Home Financials for this Owner
Home Financials are based on the most recent Mortgage that was taken out on this home.Purchase Details
Purchase Details
Purchase Details
Similar Homes in the area
Home Values in the Area
Average Home Value in this Area
Purchase History
| Date | Type | Sale Price | Title Company |
|---|---|---|---|
| Grant Deed | $500,000 | Chicago Title Company | |
| Warranty Deed | -- | First American Title Company | |
| Warranty Deed | $366,500 | First American Title Company | |
| Warranty Deed | $7,233,500 | First American Title Company | |
| Warranty Deed | -- | First American Title Company |
Mortgage History
| Date | Status | Loan Amount | Loan Type |
|---|---|---|---|
| Open | $399,920 | New Conventional | |
| Previous Owner | $299,000 | New Conventional | |
| Previous Owner | $293,126 | New Conventional |
Property History
| Date | Event | Price | Change | Sq Ft Price |
|---|---|---|---|---|
| 08/21/2025 08/21/25 | Sold | $499,900 | 0.0% | $314 / Sq Ft |
| 07/23/2025 07/23/25 | Pending | -- | -- | -- |
| 07/10/2025 07/10/25 | Price Changed | $499,900 | -1.0% | $314 / Sq Ft |
| 06/23/2025 06/23/25 | Price Changed | $504,900 | -1.0% | $317 / Sq Ft |
| 06/15/2025 06/15/25 | Price Changed | $509,900 | -1.0% | $320 / Sq Ft |
| 06/02/2025 06/02/25 | Price Changed | $514,900 | -1.0% | $323 / Sq Ft |
| 05/21/2025 05/21/25 | For Sale | $519,900 | -- | $326 / Sq Ft |
Tax History Compared to Growth
Tax History
| Year | Tax Paid | Tax Assessment Tax Assessment Total Assessment is a certain percentage of the fair market value that is determined by local assessors to be the total taxable value of land and additions on the property. | Land | Improvement |
|---|---|---|---|---|
| 2025 | $8,586 | $406,809 | $100,614 | $306,195 |
| 2024 | $8,586 | $398,834 | $98,642 | $300,192 |
| 2023 | $8,470 | $391,014 | $96,708 | $294,306 |
| 2022 | $8,182 | $383,348 | $94,812 | $288,536 |
| 2021 | $7,696 | $375,832 | $92,953 | $282,879 |
| 2019 | $1,555 | $84,800 | $84,800 | $0 |
| 2018 | $440 | $32,897 | $32,897 | $0 |
| 2016 | $416 | $31,620 | $31,620 | $0 |
| 2015 | $411 | $31,146 | $31,146 | $0 |
| 2014 | $408 | $30,536 | $30,536 | $0 |
Agents Affiliated with this Home
-
J
Seller's Agent in 2025
Jenn Settelmeyer
Watson Realty
-
J
Buyer's Agent in 2025
Joy Murphy
Keller Williams Palmdale
Map
Source: Tehachapi Area Association of REALTORS®
MLS Number: 9992637
APN: 3203-062-017
- 4819 W Avenue j3
- 5160 W Avenue j5
- 44147 Raven Ln
- 4762 W Avenue J-6
- 4762 W Avenue j6
- 0 52nd Street West & Ave J2
- 0 52nd Street West and West Ave J-2
- 4827 Jade Ct
- 44130 Catsue Place
- 0 53rd St West and Avenue F
- 0 47th St W
- 4722 W Avenue j1
- 5239 Jade Ct
- 4713 Vahan Ct
- 0 Ave J Vic 47th Stw Unit 25000675
- 4557 W Avenue j5
- 4629 Jade Ct
- 0 W Avenue J
- 8500 W Avenue J
- 125 W Avenue J Unit 6
