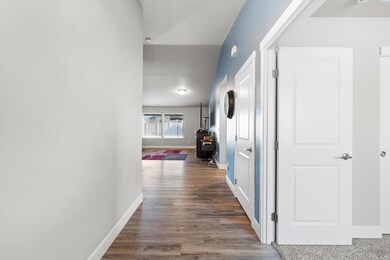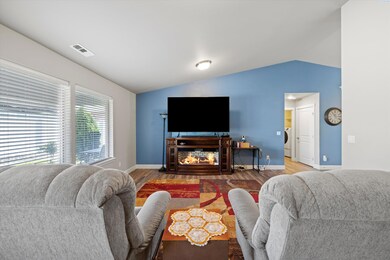
Highlights
- Home Theater
- Primary Bedroom Suite
- Vaulted Ceiling
- RV Access or Parking
- Fruit Trees
- Corner Lot
About This Home
As of April 2024MLS# 272046 Welcome to this charming home from the moment you arrive, with its striking rock pillars and bordered garages. The property's appeal is enhanced by the extended driveway and an expansive three-car garage, all nestled amidst meticulously manicured landscaping. Step inside, where vaulted ceilings create an inviting and spacious atmosphere, complemented by the warmth of the wood pattern vinyl flooring throughout. The seamless flow of the open living, kitchen, and dining areas is perfect for entertaining, illuminated by an abundance of natural light streaming in through large windows. The kitchen, a dream for any chef, features exquisite cabinets, a kitchen island with sink and bar seating, and sleek stainless steel appliances. The elegance is accentuated by a full subway tile backsplash and a well-appointed walk-in pantry. The thoughtfully designed split bedroom design ensures privacy, with the expansive master suite serving as a personal oasis. This retreat boasts a ceiling fan for comfort, a walk-in closet, and a master bathroom with dual extended vanity, tile backsplash, quartz countertops, and a walk-in shower. Outside, the spacious dining room leads to a fully covered patio, an ideal space for entertaining guests. The backyard, fully fenced for privacy and security, is adorned with curbed flowerbeds for a touch of sophistication. Plus the separate fenced in side yard is included with this property, offering you a park-like setting! Additional features include a fire pit, storage shed, and even space for your RV, boat, or trailer, safely secured away behind the fence. This home is located in a sought-after new neighborhood, offering easy access to shopping, restaurants, and more. Seize the opportunity to make this rare find yours. Contact your preferred REALTOR today and schedule a viewing to experience the allure of this home firsthand.
Last Agent to Sell the Property
RE/MAX Northwest REALTORS License #27050 Listed on: 10/25/2023

Home Details
Home Type
- Single Family
Est. Annual Taxes
- $3,543
Year Built
- Built in 2018
Lot Details
- 0.27 Acre Lot
- Lot Dimensions are 97x24x225
- Fenced
- Corner Lot
- Fruit Trees
Home Design
- Slab Foundation
- Composition Shingle Roof
- Stone Trim
Interior Spaces
- 1,910 Sq Ft Home
- 1-Story Property
- Vaulted Ceiling
- Double Pane Windows
- Vinyl Clad Windows
- Drapes & Rods
- Entrance Foyer
- Great Room
- Combination Kitchen and Dining Room
- Home Theater
- Laundry Room
Kitchen
- Breakfast Bar
- Oven or Range
- <<microwave>>
- Dishwasher
- Kitchen Island
- Granite Countertops
- Disposal
Flooring
- Carpet
- Tile
- Vinyl
Bedrooms and Bathrooms
- 4 Bedrooms
- Primary Bedroom Suite
- Walk-In Closet
Parking
- 3 Car Attached Garage
- Garage Door Opener
- Off-Street Parking
- RV Access or Parking
Outdoor Features
- Covered patio or porch
- Shed
Utilities
- Central Air
- Heating System Uses Gas
- Gas Available
- Water Heater
Ownership History
Purchase Details
Home Financials for this Owner
Home Financials are based on the most recent Mortgage that was taken out on this home.Purchase Details
Home Financials for this Owner
Home Financials are based on the most recent Mortgage that was taken out on this home.Purchase Details
Home Financials for this Owner
Home Financials are based on the most recent Mortgage that was taken out on this home.Purchase Details
Similar Homes in Pasco, WA
Home Values in the Area
Average Home Value in this Area
Purchase History
| Date | Type | Sale Price | Title Company |
|---|---|---|---|
| Warranty Deed | $489,900 | Ticor Title | |
| Interfamily Deed Transfer | -- | Ticor Title Co | |
| Warranty Deed | $314,850 | Ticor Title Co | |
| Quit Claim Deed | $750,000 | None Available |
Mortgage History
| Date | Status | Loan Amount | Loan Type |
|---|---|---|---|
| Open | $465,405 | New Conventional | |
| Previous Owner | $290,500 | New Conventional | |
| Previous Owner | $283,365 | New Conventional |
Property History
| Date | Event | Price | Change | Sq Ft Price |
|---|---|---|---|---|
| 04/18/2024 04/18/24 | Sold | $489,900 | 0.0% | $256 / Sq Ft |
| 03/16/2024 03/16/24 | Pending | -- | -- | -- |
| 10/25/2023 10/25/23 | For Sale | $489,900 | +55.6% | $256 / Sq Ft |
| 12/31/2018 12/31/18 | Sold | $314,850 | 0.0% | $165 / Sq Ft |
| 12/03/2018 12/03/18 | Pending | -- | -- | -- |
| 09/25/2018 09/25/18 | Price Changed | $314,850 | +0.6% | $165 / Sq Ft |
| 07/13/2018 07/13/18 | For Sale | $312,850 | -- | $164 / Sq Ft |
Tax History Compared to Growth
Tax History
| Year | Tax Paid | Tax Assessment Tax Assessment Total Assessment is a certain percentage of the fair market value that is determined by local assessors to be the total taxable value of land and additions on the property. | Land | Improvement |
|---|---|---|---|---|
| 2025 | $3,792 | $450,900 | $112,400 | $338,500 |
| 2023 | $4,012 | $510,000 | $112,400 | $397,600 |
| 2022 | $3,072 | $344,700 | $83,200 | $261,500 |
| 2021 | $3,092 | $307,800 | $84,000 | $223,800 |
| 2019 | $1,862 | $182,500 | $57,600 | $124,900 |
| 2018 | $0 | $0 | $0 | $0 |
Agents Affiliated with this Home
-
Emily Bailey

Seller's Agent in 2024
Emily Bailey
RE/MAX
(509) 222-0114
127 Total Sales
-
Renae Quigley

Buyer's Agent in 2024
Renae Quigley
Keller Williams Tri-Cities
(509) 460-1882
91 Total Sales
-
Amy Leicht

Seller's Agent in 2018
Amy Leicht
Coldwell Banker Tomlinson
(509) 430-4727
870 Total Sales
Map
Source: Pacific Regional MLS
MLS Number: 272046
APN: 117-510-165
- 4415 Kubota Ln
- 4210 Campolina Ln
- 4431 Moline Ln
- 4014 Nitinat Ln
- 4011 Nitinat Ln
- 7905 Cariboo Dr
- 4214 Finnhorse Ln
- 8308 Langara Dr
- 8112 Langara Dr
- 7904 Spieden Dr
- 5019 Cambridge Ln
- 5015 Oxford Ln
- 8216 Quatsino Dr
- 8716 Kingsbury Dr
- 5211 Paddington Ln
- 3517 N Road 84
- 3517 N Road 84 Unit 110C
- 3613 Pintail Ln
- 8307 Camano Dr
- 5308 Montague Ln






