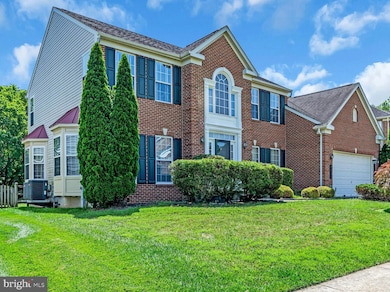4415 Medallion Dr Silver Spring, MD 20904
4
Beds
3.5
Baths
5,308
Sq Ft
8,712
Sq Ft Lot
Highlights
- Hot Property
- Colonial Architecture
- 1 Fireplace
- Open Floorplan
- Wood Flooring
- Upgraded Countertops
About This Home
Immaculate, Glamorous, Model-Home-Type, Large home opens out to former Golf Course in the back, and travel paths. Very Private. Very Quiet. A gorgeous opportunity, Looking for it's next Loving Residents.
Home Details
Home Type
- Single Family
Est. Annual Taxes
- $10,358
Year Built
- Built in 2004
Lot Details
- 8,712 Sq Ft Lot
- Wood Fence
- Property is zoned RR
HOA Fees
- $67 Monthly HOA Fees
Parking
- 2 Car Attached Garage
- Garage Door Opener
- Driveway
- On-Street Parking
Home Design
- Colonial Architecture
- Permanent Foundation
- Poured Concrete
- Frame Construction
- Composition Roof
Interior Spaces
- Property has 3 Levels
- Open Floorplan
- Ceiling Fan
- 1 Fireplace
- Window Treatments
- Formal Dining Room
- Upgraded Countertops
- Basement
Flooring
- Wood
- Carpet
Bedrooms and Bathrooms
- 4 Bedrooms
- Walk-In Closet
- Soaking Tub
- Walk-in Shower
Utilities
- Forced Air Heating and Cooling System
- Heating System Uses Natural Gas
- 110 Volts
- Natural Gas Water Heater
- Municipal Trash
Listing and Financial Details
- Residential Lease
- Security Deposit $4,500
- 12-Month Min and 36-Month Max Lease Term
- Available 7/3/25
- $95 Application Fee
- Assessor Parcel Number 17013310174
Community Details
Overview
- Cross Creek Club Subdivision
Recreation
- Community Pool
Pet Policy
- No Pets Allowed
Map
Source: Bright MLS
MLS Number: MDPG2158700
APN: 01-3310174
Nearby Homes
- 13406 Shady Knoll Dr Unit 105/G1
- 12511 Calvert Hills Dr
- 3100 Fairland Rd
- 13601 Sir Thomas Way Unit 22
- 3908 Bryant Park Cir
- 3321 Sir Thomas Dr Unit 12
- 3801 Wildlife Ln
- 13248 Musicmaster Dr
- 13702 Modrad Way Unit 8B-22
- 13702 Modrad Way
- 3114 Quartet Ln
- 3307 Sir Thomas Dr Unit 41
- 3803 Ski Lodge Dr Unit 303
- 3933 Greencastle Rd Unit 301
- 3301 Sir Thomas Dr Unit 6B34
- 3301 Sir Thomas Dr
- 3925 Greencastle Rd Unit 101
- 14004 Daleshire Way Unit 49
- 13110 Flint Rock Dr
- 13929 Carthage Cir
- 4413 Medallion Dr
- 12937 Big Horn Dr
- 3408 Hampton Hollow Dr
- 13615 Colgate Way
- 13516 Greencastle Rd
- 13033 Rhapsody Ln Unit BASEMENT
- 3411 Gateshead Manor Way
- 3340 Hampton Point Dr
- 4920 Daisey Creek Terrace
- 3100 Fairland Rd
- 3916 Bryant Park Cir
- 3926 Bryant Park Cir
- 3315 Sir Thomas Dr Unit 43
- 13605 Robey Rd
- 13939 Palmer House Way
- 11 Musicmaster Ct
- 3027 Mozart Dr
- 14010 Daleshire Way
- 3831 Gateway Terrace
- 3310 Teagarden Cir







