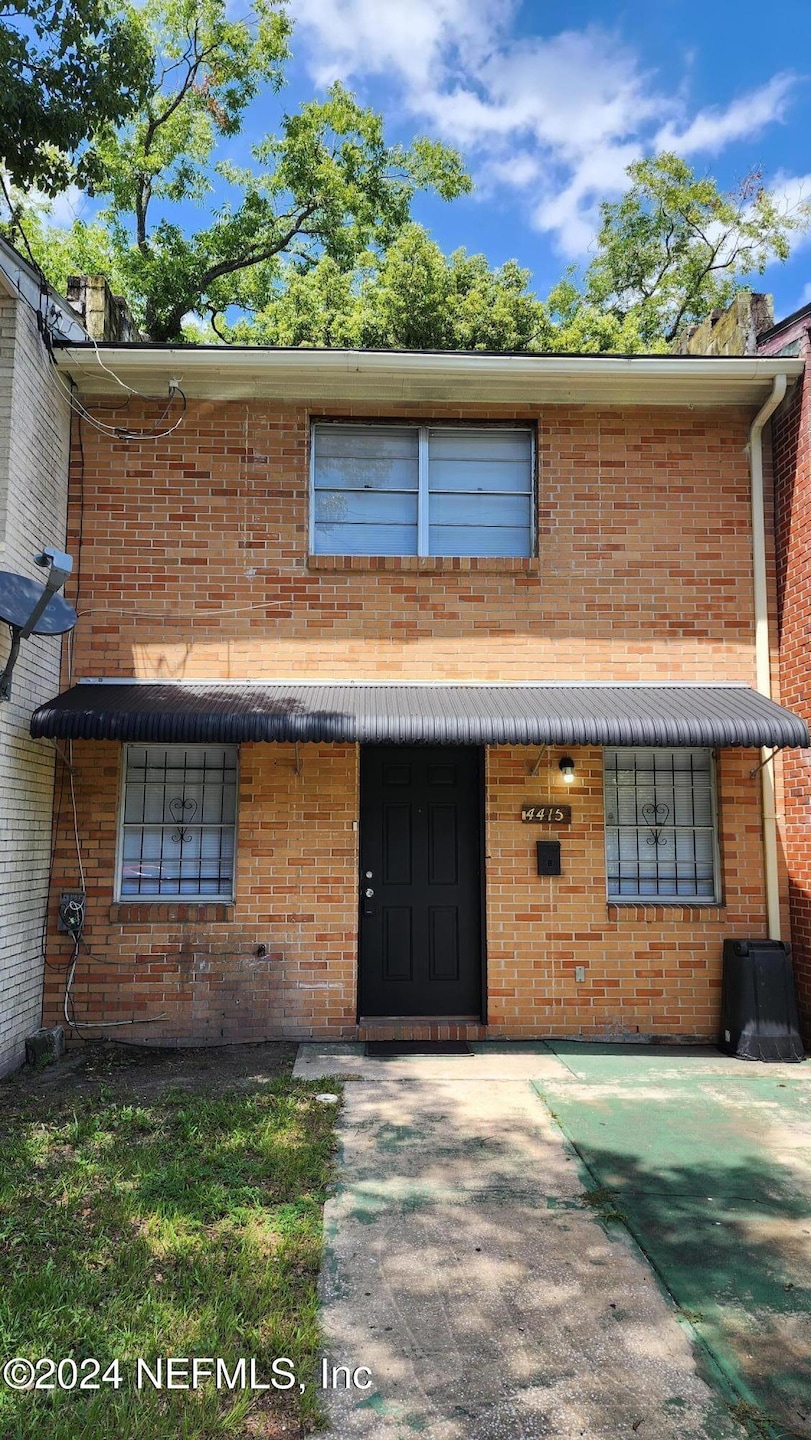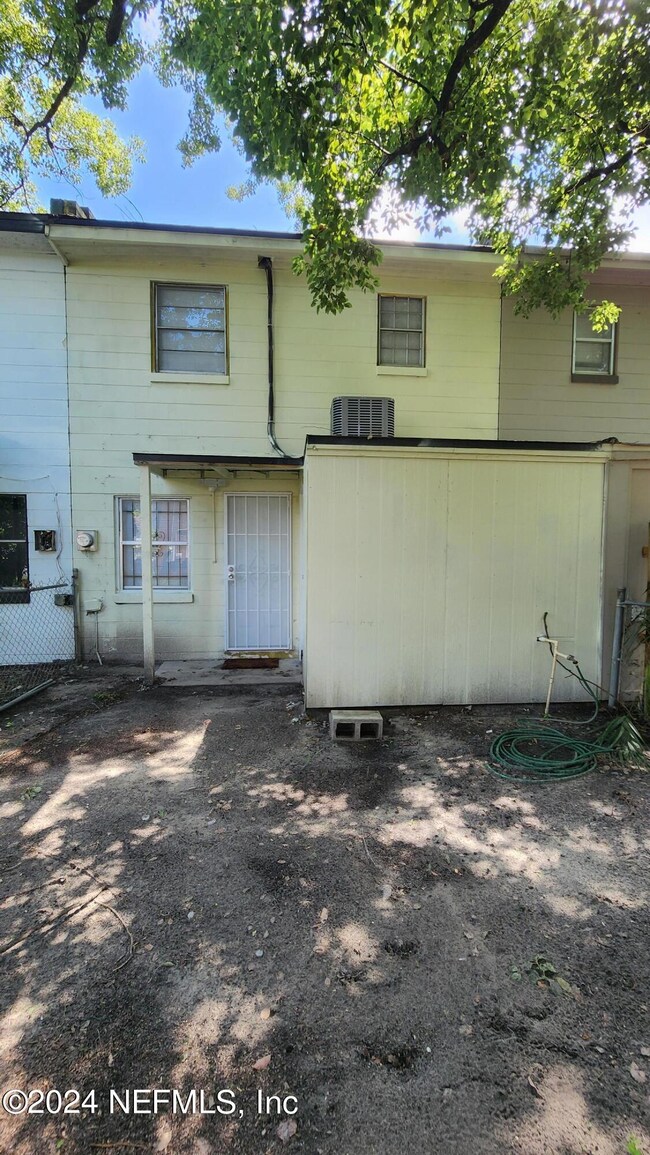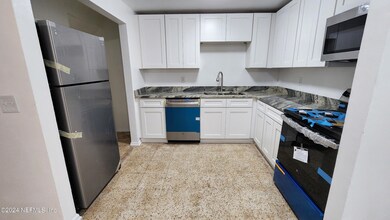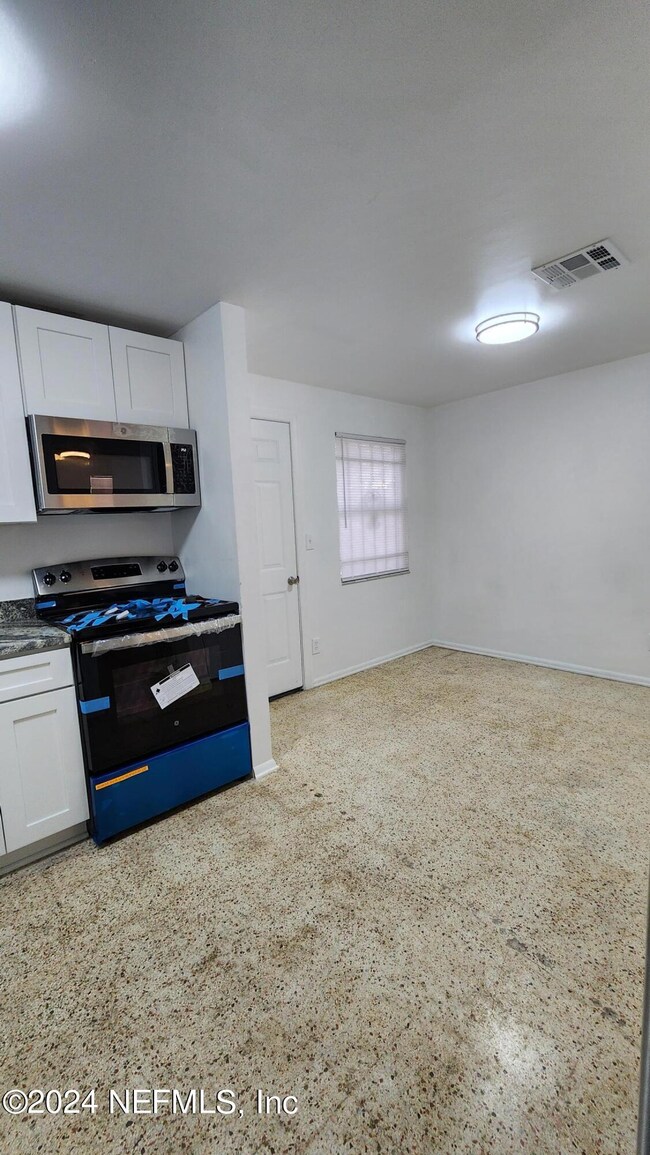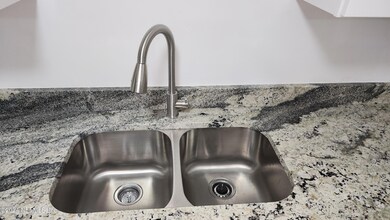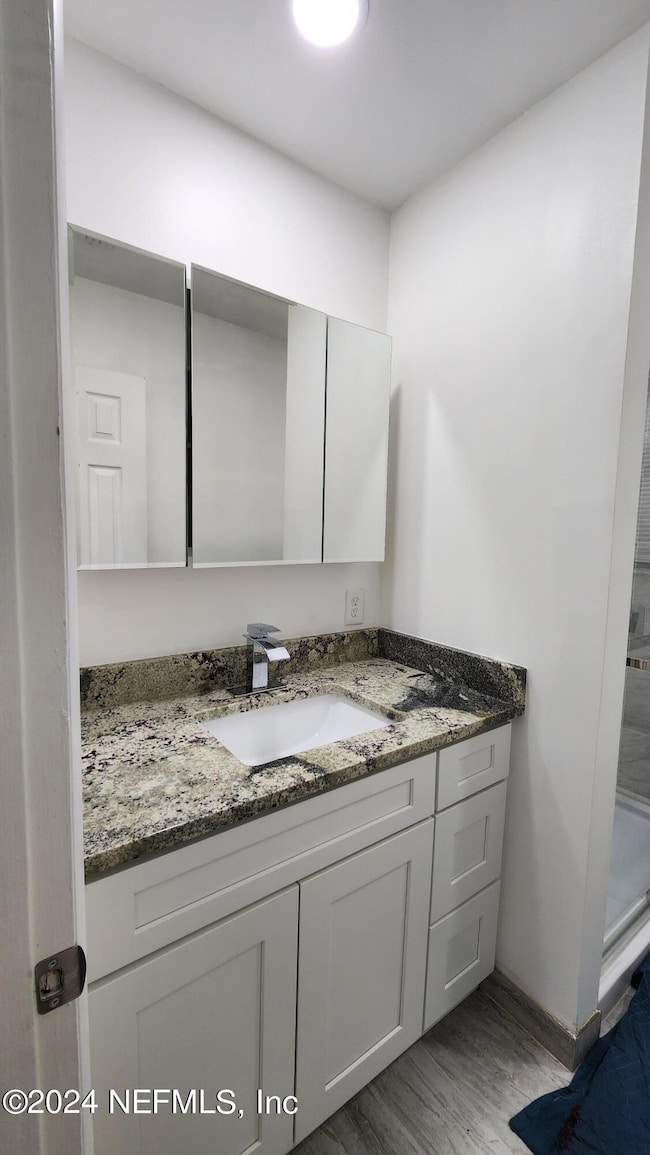
4415 Moncrief Rd W Jacksonville, FL 32209
Ribault NeighborhoodHighlights
- Midcentury Modern Architecture
- No HOA
- Front Porch
- Wood Flooring
- Breakfast Area or Nook
- Butlers Pantry
About This Home
As of April 2025Brand new everything! Spacious 2 bedrooms with a stunning kitchen featuring new appliances, solid granite countertops, and high quality cabinets. Concrete floors throughout the main level that features a living room, a dedicated dining area, and kitchen. Beautiful hardwood floors on the upper level. Luxury bathroom with high-end fixtures,. Enjoy endless hot showers with this brand new tankless water heater. New central heat/AC. Covered laundry room with additional storage, washer and dryer included. New roof. Fenced back yard. Own this home for less than you'd pay in rent. NO HOA. Come see this beauty today!*NOTE - This listing also qualifies for New American Funding grant programs, up to $8,500 towards Down Payment, Closing Costs and/or prepaids - Flyer attached
Last Agent to Sell the Property
US REALTY HUB License #3518884 Listed on: 03/08/2025

Home Details
Home Type
- Single Family
Est. Annual Taxes
- $611
Year Built
- Built in 1962 | Remodeled
Lot Details
- 1,742 Sq Ft Lot
- South Facing Home
- Chain Link Fence
- Back Yard Fenced
Home Design
- Midcentury Modern Architecture
- Shingle Roof
- Concrete Siding
- Block Exterior
Interior Spaces
- 900 Sq Ft Home
- 2-Story Property
- Built-In Features
- Ceiling Fan
- Living Room
- Dining Room
Kitchen
- Breakfast Area or Nook
- Eat-In Kitchen
- Butlers Pantry
- Electric Oven
- Electric Range
- Microwave
- Freezer
- Dishwasher
Flooring
- Wood
- Tile
- Terrazzo
Bedrooms and Bathrooms
- 2 Bedrooms
- 1 Full Bathroom
- Shower Only
Laundry
- Laundry on lower level
- Dryer
- Washer
Parking
- Additional Parking
- Off-Street Parking
Outdoor Features
- Courtyard
- Front Porch
Schools
- Rufus E. Payne Elementary School
- Jean Ribault Middle School
- Jean Ribault High School
Utilities
- Central Heating and Cooling System
- 100 Amp Service
- Tankless Water Heater
Community Details
- No Home Owners Association
- Washington Heights Subdivision
Listing and Financial Details
- Assessor Parcel Number 0405330000
Ownership History
Purchase Details
Home Financials for this Owner
Home Financials are based on the most recent Mortgage that was taken out on this home.Purchase Details
Home Financials for this Owner
Home Financials are based on the most recent Mortgage that was taken out on this home.Purchase Details
Purchase Details
Home Financials for this Owner
Home Financials are based on the most recent Mortgage that was taken out on this home.Similar Homes in Jacksonville, FL
Home Values in the Area
Average Home Value in this Area
Purchase History
| Date | Type | Sale Price | Title Company |
|---|---|---|---|
| Warranty Deed | $120,000 | None Listed On Document | |
| Warranty Deed | $39,000 | None Listed On Document | |
| Warranty Deed | $15,000 | Mti Title Insurance Agency | |
| Warranty Deed | $15,000 | Mti Title Insurance Agency | |
| Warranty Deed | $42,000 | Transcontinental Title Co |
Mortgage History
| Date | Status | Loan Amount | Loan Type |
|---|---|---|---|
| Open | $123,960 | VA | |
| Previous Owner | $40,375 | No Value Available |
Property History
| Date | Event | Price | Change | Sq Ft Price |
|---|---|---|---|---|
| 04/28/2025 04/28/25 | Sold | $120,000 | -0.4% | $133 / Sq Ft |
| 03/12/2025 03/12/25 | Pending | -- | -- | -- |
| 03/08/2025 03/08/25 | Price Changed | $120,500 | 0.0% | $134 / Sq Ft |
| 03/08/2025 03/08/25 | For Sale | $120,500 | +12.1% | $134 / Sq Ft |
| 11/14/2024 11/14/24 | Off Market | $107,500 | -- | -- |
| 10/07/2024 10/07/24 | Price Changed | $107,500 | -2.3% | $119 / Sq Ft |
| 08/21/2024 08/21/24 | For Sale | $110,000 | +182.1% | $122 / Sq Ft |
| 03/13/2024 03/13/24 | Sold | $39,000 | 0.0% | $43 / Sq Ft |
| 03/01/2024 03/01/24 | Pending | -- | -- | -- |
| 02/29/2024 02/29/24 | Price Changed | $39,000 | -17.0% | $43 / Sq Ft |
| 02/12/2024 02/12/24 | For Sale | $47,000 | -- | $52 / Sq Ft |
Tax History Compared to Growth
Tax History
| Year | Tax Paid | Tax Assessment Tax Assessment Total Assessment is a certain percentage of the fair market value that is determined by local assessors to be the total taxable value of land and additions on the property. | Land | Improvement |
|---|---|---|---|---|
| 2025 | $400 | $11,955 | $7,182 | $4,773 |
| 2024 | $400 | $12,269 | $7,182 | $5,087 |
| 2023 | $611 | $40,214 | $7,182 | $33,032 |
| 2022 | $541 | $37,214 | $5,670 | $31,544 |
| 2021 | $444 | $20,543 | $1,134 | $19,409 |
| 2020 | $429 | $19,815 | $1,134 | $18,681 |
| 2019 | $415 | $18,617 | $1,134 | $17,483 |
| 2018 | $398 | $17,171 | $1,134 | $16,037 |
| 2017 | $335 | $8,553 | $907 | $7,646 |
| 2016 | $324 | $7,831 | $0 | $0 |
| 2015 | $316 | $7,444 | $0 | $0 |
| 2014 | $302 | $6,311 | $0 | $0 |
Agents Affiliated with this Home
-
Cecilia Kupchik

Seller's Agent in 2025
Cecilia Kupchik
US REALTY HUB
(303) 351-1011
2 in this area
14 Total Sales
-
Maggie Kingsley

Buyer's Agent in 2025
Maggie Kingsley
UNITED REAL ESTATE GALLERY
(904) 226-4791
1 in this area
124 Total Sales
-
CHARLES CHAVIS
C
Seller's Agent in 2024
CHARLES CHAVIS
ONE REALTY CORP
(904) 650-7904
4 in this area
22 Total Sales
Map
Source: realMLS (Northeast Florida Multiple Listing Service)
MLS Number: 2042802
APN: 040533-0000
- 4526 Moncrief Rd W
- 7003 Ken Knight Dr E
- 4506 Friden Dr
- 4525 Friden Dr
- 4225 Homer Rd N
- 4157 Lorenzo Ct
- 4141 Lorenzo Ct Unit 1-4
- 0 Ken Knight Dr W
- 0 Ken Knight Dr N
- 7232 Rutledge Pearson Dr
- 4509 Ken Knight Dr N
- 4326 Roth Dr S
- 7216 Ken Knight Dr W
- 4509 Detaille Dr
- 6601 Cleveland Rd
- 3949 Moncrief Rd W
- 0 Detaille Dr Unit 2101196
- 4510 Detaille Dr
- 3830 Elbert Ave
- TBD Ribault Terrace
