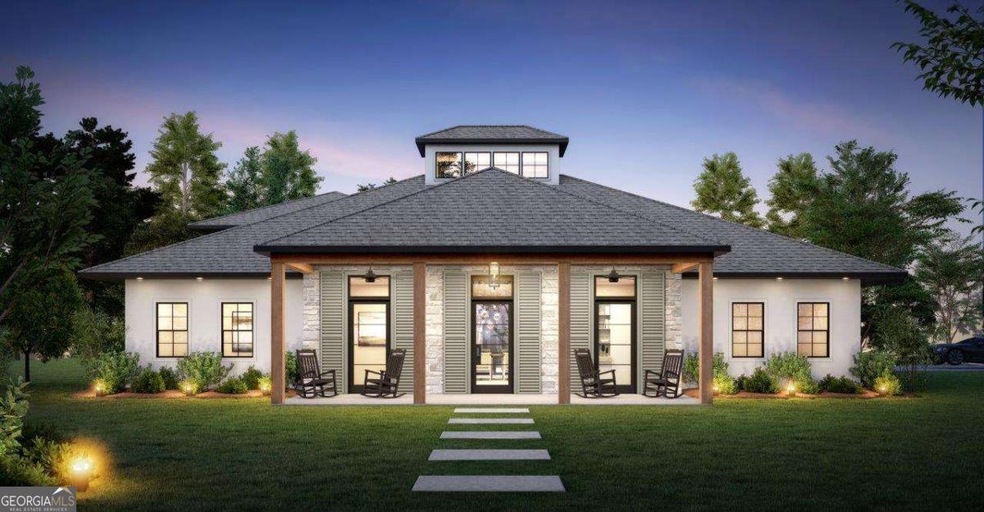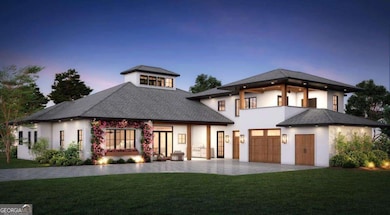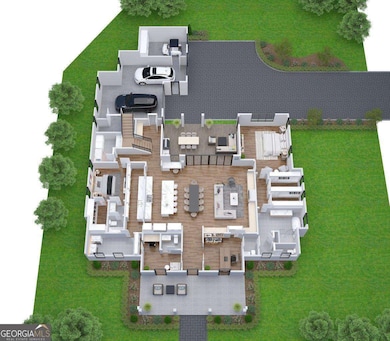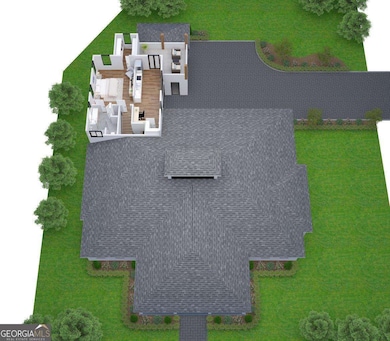Gorgeous conceptual design, 100% customizable for changes or plan substitutions based on buyers plan desires. Welcome to Shiloh Preserve, a Luxury home gated community located in South Forsyth, Perfect for Empty Nesters looking for a luxury downsize . The community will consist of 19 homes upon completion. This lovely plan designed for lot 18 features a master suite and guest suite on the main level. Enjoy the open concept living space, gorgeous courtyard style patio with outdoor grilling station, office on main, and his and hers master bathroom features for the perfect easy living. This plan can accommodate a 2 or 3 car garage, or add on a golf cart bay! If a pool is desired, the lot can accommodate by making plan revisions to garage location. Fantastic location near shopping and easy interstate access. You will be greeted by the most beautiful trees lantern lined streets. All lots are exquisite, level, and ready for your Luxury Downsize Custom home build. Details on community and build process can be provided. All homes to be built with Southern Gentry Homes. CORNER LOT #18. Several lots available. Reach out to agent for details. *Please use 4333 Shiloh Rd for GPS. Price is an approximation for conceptual renderings and subject to buyer selections.




