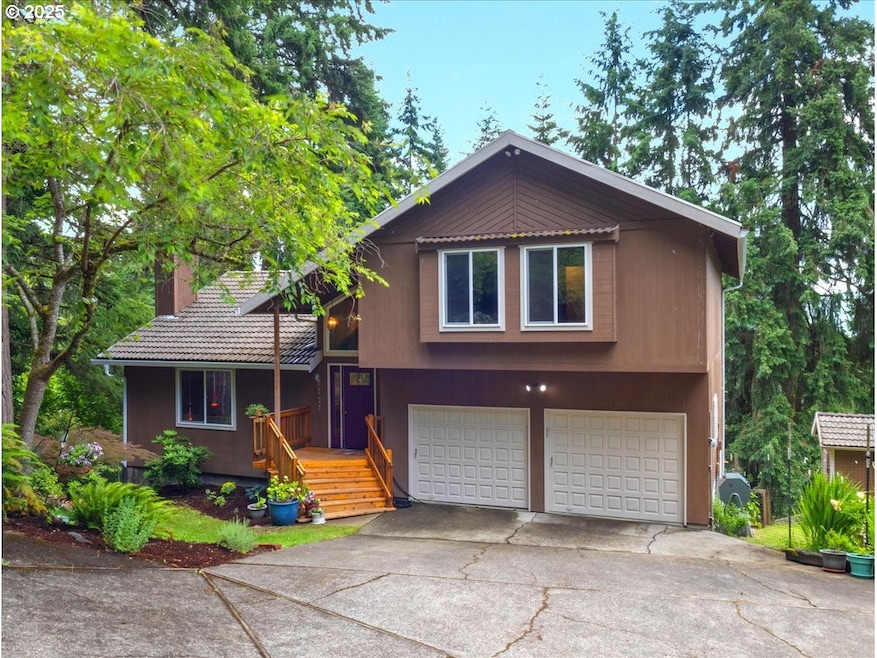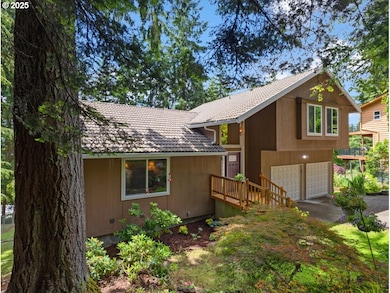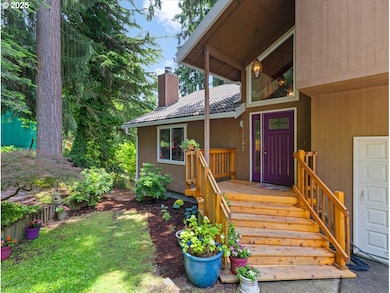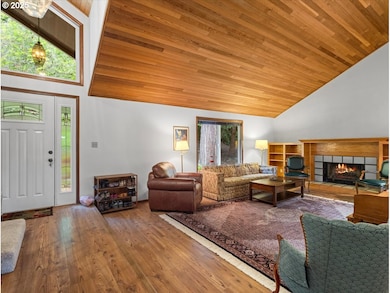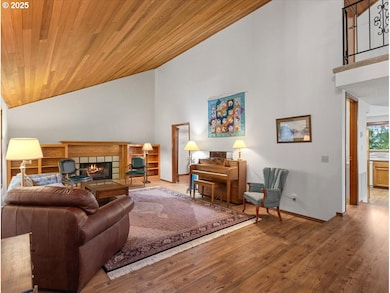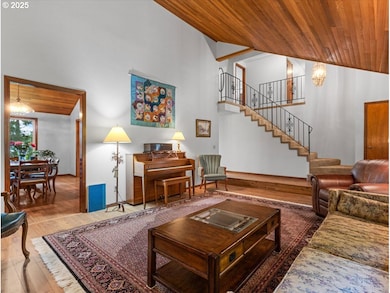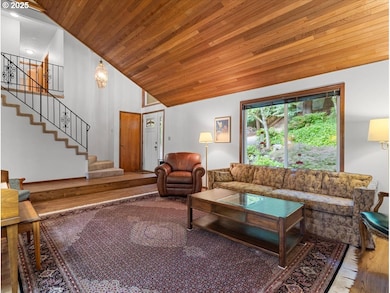Tucked down a private and adventurous driveway, this Longview retreat offers peace, and tranquil living space just a short drive to PeaceHealth St. John’s Hospital and downtown. The beautifully landscaped front garden, birdfeeders, and lush greenery create a calm, nature-filled setting. Inside, cathedral ceilings, a wood-burning fireplace with custom mantle and shelves make the living room warm and inviting. The spacious dining room flows into the large bright kitchen with granite countertops, abundant cabinetry, double oven, electric downdraft cooktop, refrigerator, dishwasher and pantry. The family room opens to a cedar deck, ideal for relaxing in nature or entertaining. Upstairs is a light filled primary suite with a three-quarter bath, 2 additional bedrooms and a full bath. The daylight basement boasts a huge multipurpose space with wet bar, 2 bedrooms, three-quarter bath and access to a second deck—ideal for guests or a mother-in-law suite. Additional features include a heat pump (2023), concrete tile roof, all vinyl windows, engineered hardwood on main floor, 1 full bath, 2 three-quarter baths, 1 half bath, laundry, and ample storage throughout. A utility shed adjoins the fenced garden area with raised beds. Parking includes a 2 car garage with space for additional guest vehicles at bottom of driveway.

