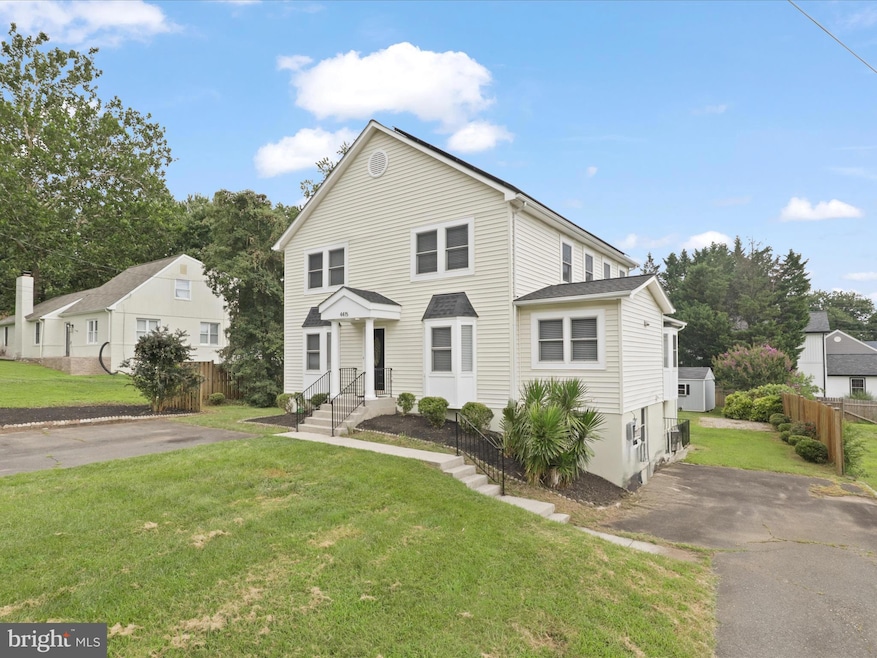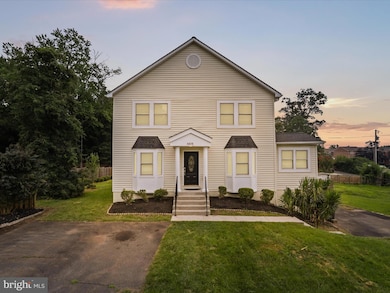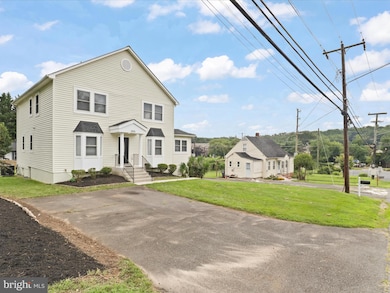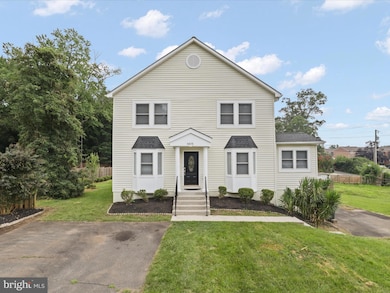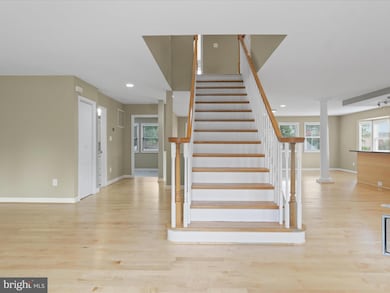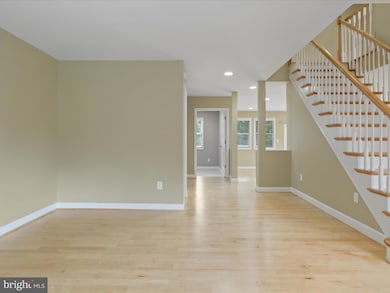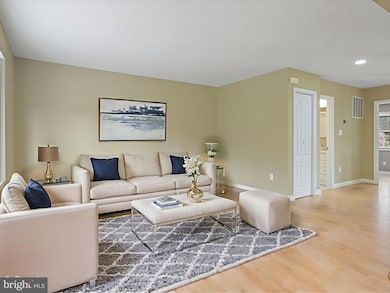
4415 Roberts Ave Annandale, VA 22003
Estimated payment $6,492/month
Highlights
- Hot Property
- Recreation Room
- Wood Flooring
- Deck
- Traditional Architecture
- Great Room
About This Home
Welcome to 4415 Roberts Avenue, a distinctive 4,000 square foot custom-built residence offered for sale for the first time since its construction in 2005. Thoughtfully designed for multi-generational living, this home provides generous space and flexible living options across three finished levels.
The main floor features an open-concept layout with a seamless flow between the living room, dining area, family room, and a versatile room ideal for a home office, guest bedroom, or den. A full bathroom on this level adds convenience for guests or extended family. Step directly from the main living area onto the expansive deck, which overlooks a private rear yard complete with a swing set, storage shed, paver patio, and raised garden beds ready for your seasonal planting.
Upstairs, you’ll find three well-sized bedrooms, including the spacious primary suite with two walk-in closets, a private ensuite bathroom with dual vanities, and direct access to the upper-level deck—perfect for morning coffee or evening relaxation. A full hall bathroom, also featuring dual vanities, serves the secondary bedrooms.
The lower level continues to impress with a large recreation room, half bath, and laundry room. A unique highlight is the self-contained efficiency apartment, accessible from both inside and outside the home. This space includes a kitchen, full bathroom, and offers an ideal solution for guests, rental income, or independent family living.
This home also includes a fully owned solar panel system, offering energy savings without the burden of a lease, lien, or power purchase agreement. Ample off-street parking accommodates six or more vehicles, adding to the property’s overall convenience and value.
Don’t miss this rare opportunity to own a thoughtfully designed, energy-efficient home with exceptional space and versatility.
Open House Schedule
-
Saturday, July 26, 20252:00 to 4:00 pm7/26/2025 2:00:00 PM +00:007/26/2025 4:00:00 PM +00:00Add to Calendar
-
Sunday, July 27, 20252:00 to 4:00 pm7/27/2025 2:00:00 PM +00:007/27/2025 4:00:00 PM +00:00Add to Calendar
Home Details
Home Type
- Single Family
Est. Annual Taxes
- $9,579
Year Built
- Built in 2005
Lot Details
- 0.28 Acre Lot
- West Facing Home
- Back and Front Yard
- Property is in excellent condition
- Property is zoned 120
Parking
- 6 Parking Spaces
Home Design
- Traditional Architecture
- Architectural Shingle Roof
- Asphalt Roof
- Vinyl Siding
- Concrete Perimeter Foundation
Interior Spaces
- Property has 3 Levels
- Ceiling height of 9 feet or more
- Double Pane Windows
- Double Hung Windows
- Bay Window
- Sliding Doors
- Great Room
- Living Room
- Dining Room
- Den
- Recreation Room
Kitchen
- Electric Oven or Range
- Built-In Microwave
- Ice Maker
- Dishwasher
- Stainless Steel Appliances
- Disposal
Flooring
- Wood
- Partially Carpeted
- Ceramic Tile
Bedrooms and Bathrooms
- 3 Bedrooms
Laundry
- Laundry Room
- Electric Dryer
- Washer
Basement
- Walk-Up Access
- Connecting Stairway
- Side Exterior Basement Entry
- Sump Pump
- Laundry in Basement
- Basement Windows
Eco-Friendly Details
- Solar Heating System
Outdoor Features
- Multiple Balconies
- Deck
- Patio
- Shed
Schools
- Columbia Elementary School
- Holmes Middle School
- Annandale High School
Utilities
- Forced Air Heating and Cooling System
- Heat Pump System
- Vented Exhaust Fan
- 200+ Amp Service
- Electric Water Heater
Community Details
- No Home Owners Association
- Roberts Place Subdivision
Listing and Financial Details
- Tax Lot 16
- Assessor Parcel Number 0712 05 0016B
Map
Home Values in the Area
Average Home Value in this Area
Tax History
| Year | Tax Paid | Tax Assessment Tax Assessment Total Assessment is a certain percentage of the fair market value that is determined by local assessors to be the total taxable value of land and additions on the property. | Land | Improvement |
|---|---|---|---|---|
| 2024 | $8,929 | $770,740 | $301,000 | $469,740 |
| 2023 | $8,751 | $775,480 | $301,000 | $474,480 |
| 2022 | $8,868 | $775,480 | $301,000 | $474,480 |
| 2021 | $7,939 | $676,540 | $271,000 | $405,540 |
| 2020 | $7,841 | $662,540 | $257,000 | $405,540 |
| 2019 | $7,701 | $650,730 | $257,000 | $393,730 |
| 2018 | $7,351 | $639,260 | $257,000 | $382,260 |
| 2017 | $7,178 | $618,260 | $236,000 | $382,260 |
| 2016 | $7,163 | $618,260 | $236,000 | $382,260 |
| 2015 | $6,548 | $586,700 | $236,000 | $350,700 |
| 2014 | $6,327 | $568,210 | $231,000 | $337,210 |
Property History
| Date | Event | Price | Change | Sq Ft Price |
|---|---|---|---|---|
| 07/24/2025 07/24/25 | For Sale | $1,029,000 | -- | $253 / Sq Ft |
Purchase History
| Date | Type | Sale Price | Title Company |
|---|---|---|---|
| Deed | $174,000 | -- | |
| Deed | $142,000 | -- |
Mortgage History
| Date | Status | Loan Amount | Loan Type |
|---|---|---|---|
| Open | $457,054 | New Conventional | |
| Closed | $457,054 | New Conventional | |
| Closed | $697,000 | New Conventional | |
| Closed | $173,025 | No Value Available | |
| Previous Owner | $140,321 | No Value Available |
About the Listing Agent

Michael M. Adams obtained his Virginia Real Estate Salesperson License in 2003 and has since achieved Broker Licenses in Virginia, Maryland, and Washington, DC. With years of experience and a commitment to ongoing education, he has honed his expertise in various aspects of the real estate market. As a longtime resident of the Washington, DC Metropolitan Area, Michael specializes in selling residential properties in Virginia, Maryland, and the District of Columbia. His focus extends to serving
Michael's Other Listings
Source: Bright MLS
MLS Number: VAFX2257208
APN: 0712-05-0016B
- 4548 Conwell Dr
- 4536 Conwell Dr
- 6774 Perry Penney Dr
- 4530 Airlie Way
- 6916 Lafayette Park Dr
- 4555 Interlachen Ct Unit H
- 6604 Reserves Hill Ct
- 6916 Pacific Ln
- 4108 Wynnwood Dr
- 4503 Hazeltine Ct Unit I
- 6640 Cardinal Ln
- 7044 Cindy Ln
- 4609 Willow Run Dr
- 6566 Zoysia Ct
- 4727 Exeter St
- 7107 Galesville Place
- 4698 Helen Winter Terrace
- 6615 Locust Way
- 4918 Sunset Ln
- 3906 Ivydale Dr
- 6810 Perry Penney Dr Unit 99
- 6718 Perry Penney Dr Unit 118
- 4524 Pinecrest Heights Dr
- 6828 Winter Ln
- 6591 Sand Wedge Ct
- 4767 Kandel Ct Unit Upstairs Medium Bedroom
- 6551 River Tweed Ln
- 4405 Elan Ct
- 5012 Dodson Dr
- 4327 Ravensworth Rd
- 4548 King William Ct
- 7204 Quiet Cove
- 3826 Pickett Ct
- 6741 Fern Ln
- 6903 Fern Ln
- 7381 Rodeo Ct
- 7207 Early St
- 3610 Terrace Dr
- 7481 Demille Ct
- 7439 little River Tn Turnpike Unit T-2
