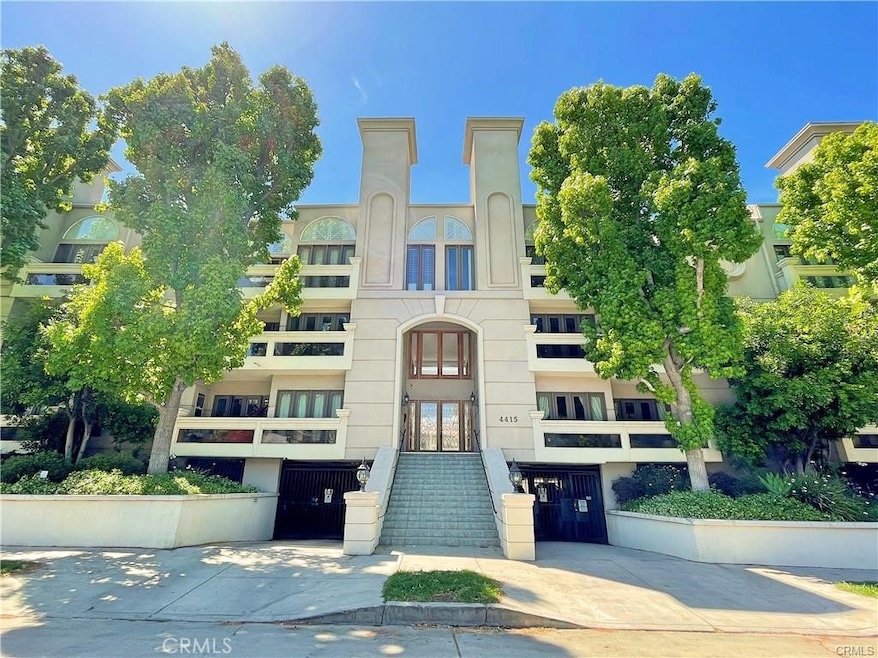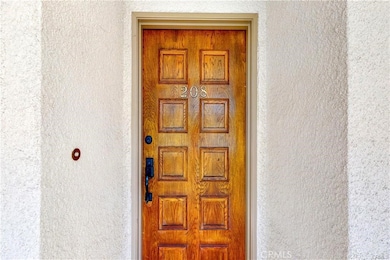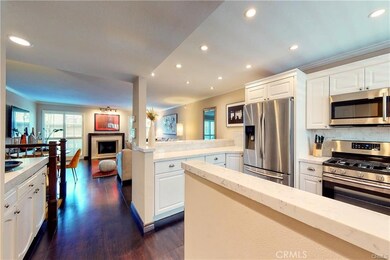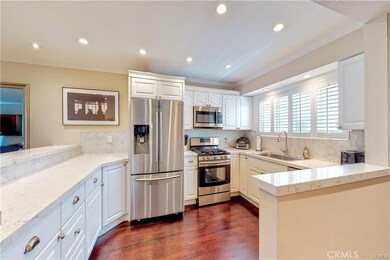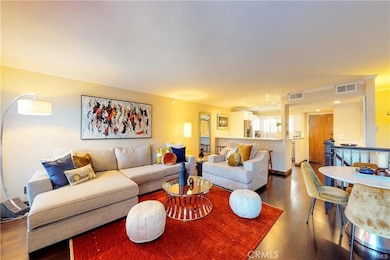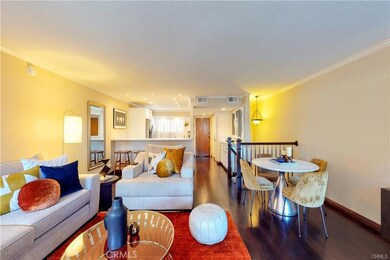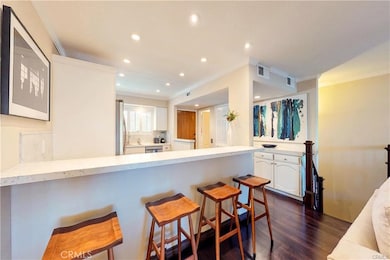4415 Saugus Ave Unit 208 Sherman Oaks, CA 91403
Highlights
- All Bedrooms Downstairs
- Gated Parking
- Fireplace in Primary Bedroom
- Van Nuys High School Rated A
- 0.41 Acre Lot
- Walk-In Closet
About This Home
Welcome to this stunning townhouse-style condo located south of Ventura Blvd in Sherman Oaks. This spacious 2 bedroom, 2.5 bathroom unit offers a blend of comfort and convenience, perfect for modern living. The beautiful kitchen is equipped with stainless steel appliances, ideal for cooking enthusiasts. Cozy up by the fireplace in the living room or the second fireplace located in the main bedroom. All bedrooms are located downstairs, providing privacy and separation from the main living area. Enjoy a generously sized patio, perfect for outdoor relaxation and entreating. The building features an elevator for easy access to all levels, including direct access from the garage to the main floor of the building.
Listing Agent
Pinnacle Estate Properties Brokerage Phone: 818.399.2864 License #01449550 Listed on: 09/15/2025

Townhouse Details
Home Type
- Townhome
Est. Annual Taxes
- $9,344
Year Built
- Built in 1982
Parking
- 2 Car Garage
- Parking Available
- Tandem Garage
- Garage Door Opener
- Gated Parking
- Assigned Parking
- Community Parking Structure
Home Design
- Entry on the 2nd floor
Interior Spaces
- 1,383 Sq Ft Home
- 2-Story Property
- Living Room with Fireplace
Kitchen
- Gas Cooktop
- Dishwasher
Bedrooms and Bathrooms
- 2 Bedrooms
- Fireplace in Primary Bedroom
- All Bedrooms Down
- Walk-In Closet
Laundry
- Laundry Room
- Washer
Additional Features
- Exterior Lighting
- 1 Common Wall
- Central Heating and Cooling System
Listing and Financial Details
- Security Deposit $4,000
- Rent includes water
- 12-Month Minimum Lease Term
- Available 7/1/24
- Tax Lot 1
- Tax Tract Number 39643
- Assessor Parcel Number 2276041045
Community Details
Overview
- Property has a Home Owners Association
- 21 Units
- Lbpm Association, Phone Number (855) 800-5276
Pet Policy
- Limit on the number of pets
- Pet Size Limit
- Pet Deposit $500
- Dogs Allowed
Map
Source: California Regional Multiple Listing Service (CRMLS)
MLS Number: SR25217368
APN: 2276-041-045
- 15247 Sutton St
- 4401 Sepulveda Blvd Unit 208
- 15231 Greenleaf St
- 15248 Dickens St Unit 103
- 15204 Valley Vista Blvd
- 15213 Del Gado Dr
- 15125 Valley Vista Blvd
- 15435 Sutton St
- 15257 Encanto Dr
- 4157 Woodcliff Rd
- 15454 Sutton St
- 4218 Sepulveda Blvd
- 15091 Rayneta Dr
- 4104 Saugus Ave
- 14937 Greenleaf St
- 14947 Dickens St Unit 3
- 14934 Dickens St Unit 19
- 14949 Valley Vista Blvd
- 14903 Valley Vista Blvd
- 14957 Valley Vista Blvd
- 4428 Saugus Ave
- 4440 Sepulveda Blvd
- 4443 Saugus Ave Unit 3
- 15286 Sutton St Unit 207
- 4401 Sepulveda Blvd Unit 107
- 4378 Sepulveda Blvd Unit FL3-ID1362
- 4378 Sepulveda Blvd Unit FL4-ID497
- 4378 Sepulveda Blvd
- 4383 Sepulveda Blvd Unit 201
- 4355 Sepulveda Blvd
- 15203 Greenleaf St
- 4340 Sepulveda Blvd
- 15373 Valley Vista Blvd
- 15210 Ventura Blvd
- 15053 Greenleaf St
- 15440 Dickens St
- 4638 Sepulveda Blvd Unit 2
- 4104 Saugus Ave
- 15040 Moorpark St
- 4706 Sepulveda Blvd
