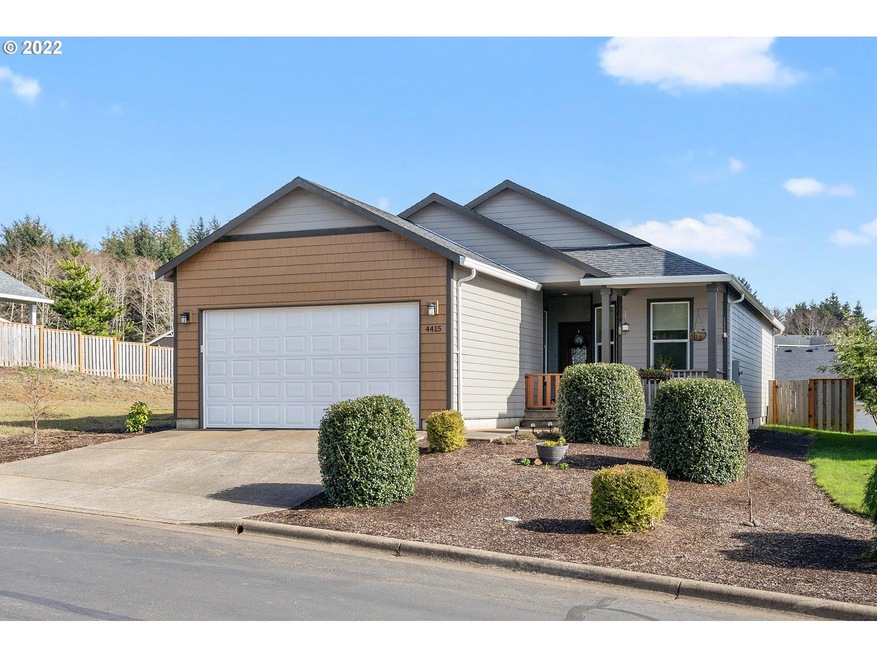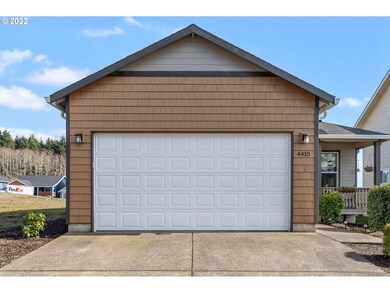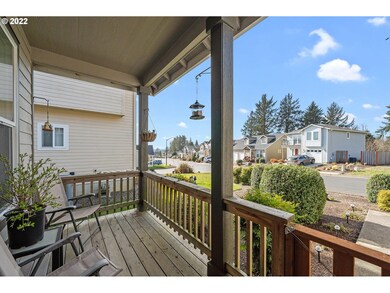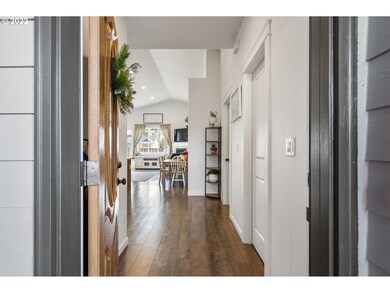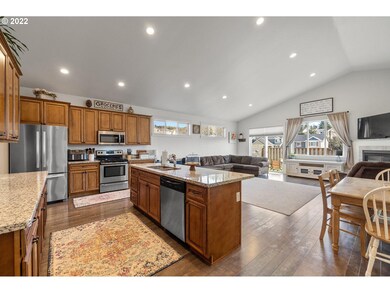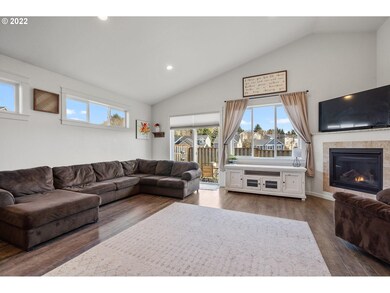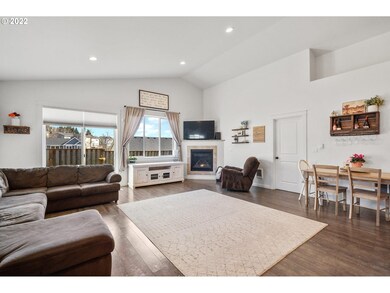
4415 Sequoia Loop Tillamook, OR 97141
Highlights
- Gated Community
- 1 Fireplace
- Porch
- Vaulted Ceiling
- Private Yard
- Attached Garage
About This Home
As of May 2023ONE LEVEL LIVING in NETARTS! Enjoy an ocean view from the covered front porch in the popular neighborhood of Ocean Highlands. Close to the beach & bay for crabbing, clamming & exploring. Open floor plan w/ vaulted ceilings, laminate floors & corner fireplace. Kitchen features a huge island, pantry, SS appliances & granite counters. Serene Master suite w/ walk-in closet, double sinks & granite counters. Fenced back yard provides a private place to relax. Come & enjoy the Coast Life!
Last Agent to Sell the Property
Rob Trost Real Estate LLC License #200701222 Listed on: 03/18/2022
Home Details
Home Type
- Single Family
Est. Annual Taxes
- $3,757
Year Built
- Built in 2016
Lot Details
- Fenced
- Private Yard
- Property is zoned NTR2
HOA Fees
- $77 per month
Parking
- Attached Garage
- Garage on Main Level
Home Design
- Slab Foundation
Interior Spaces
- 1-Story Property
- Vaulted Ceiling
- Ceiling Fan
- 1 Fireplace
- Double Pane Windows
- Vinyl Clad Windows
- Laundry Room
- Property Views
Flooring
- Laminate
- Tile
Accessible Home Design
- Accessibility Features
Outdoor Features
- Patio
- Porch
Utilities
- Heating System Uses Propane
- Electric Water Heater
- High Speed Internet
Community Details
- Common Area
- Gated Community
Ownership History
Purchase Details
Home Financials for this Owner
Home Financials are based on the most recent Mortgage that was taken out on this home.Purchase Details
Home Financials for this Owner
Home Financials are based on the most recent Mortgage that was taken out on this home.Purchase Details
Purchase Details
Home Financials for this Owner
Home Financials are based on the most recent Mortgage that was taken out on this home.Similar Homes in Tillamook, OR
Home Values in the Area
Average Home Value in this Area
Purchase History
| Date | Type | Sale Price | Title Company |
|---|---|---|---|
| Warranty Deed | $499,000 | Ticor Title | |
| Personal Reps Deed | $310,000 | Ticor Title Companty Of Or | |
| Warranty Deed | $249,900 | First American | |
| Bargain Sale Deed | -- | First American |
Mortgage History
| Date | Status | Loan Amount | Loan Type |
|---|---|---|---|
| Previous Owner | $413,100 | New Conventional | |
| Previous Owner | $317,829 | VA | |
| Previous Owner | $316,665 | VA | |
| Previous Owner | $174,500 | Commercial |
Property History
| Date | Event | Price | Change | Sq Ft Price |
|---|---|---|---|---|
| 05/31/2023 05/31/23 | Sold | $499,000 | -2.0% | $340 / Sq Ft |
| 04/28/2023 04/28/23 | Pending | -- | -- | -- |
| 04/14/2023 04/14/23 | Price Changed | $509,000 | -2.1% | $346 / Sq Ft |
| 02/14/2023 02/14/23 | For Sale | $520,000 | +7.0% | $354 / Sq Ft |
| 04/13/2022 04/13/22 | Sold | $486,000 | 0.0% | $331 / Sq Ft |
| 04/13/2022 04/13/22 | Sold | $486,000 | +2.5% | $331 / Sq Ft |
| 03/20/2022 03/20/22 | Pending | -- | -- | -- |
| 03/18/2022 03/18/22 | For Sale | $474,000 | +52.9% | $323 / Sq Ft |
| 04/05/2019 04/05/19 | Sold | $310,000 | 0.0% | $211 / Sq Ft |
| 04/05/2019 04/05/19 | Sold | $310,000 | -0.6% | $211 / Sq Ft |
| 03/06/2019 03/06/19 | Pending | -- | -- | -- |
| 12/10/2018 12/10/18 | For Sale | $312,000 | -- | $212 / Sq Ft |
Tax History Compared to Growth
Tax History
| Year | Tax Paid | Tax Assessment Tax Assessment Total Assessment is a certain percentage of the fair market value that is determined by local assessors to be the total taxable value of land and additions on the property. | Land | Improvement |
|---|---|---|---|---|
| 2024 | $3,757 | $297,910 | $90,730 | $207,180 |
| 2023 | $3,742 | $289,240 | $88,090 | $201,150 |
| 2022 | $3,638 | $280,820 | $85,520 | $195,300 |
| 2021 | $3,555 | $272,650 | $83,030 | $189,620 |
| 2020 | $3,477 | $264,710 | $80,610 | $184,100 |
| 2019 | $3,472 | $257,000 | $78,260 | $178,740 |
| 2018 | $4,198 | $249,520 | $75,980 | $173,540 |
| 2017 | $3,341 | $242,260 | $73,770 | $168,490 |
| 2016 | $458 | $38,890 | $38,890 | $0 |
| 2015 | $470 | $39,290 | $39,290 | $0 |
| 2014 | $489 | $40,100 | $40,100 | $0 |
| 2013 | -- | $40,920 | $40,920 | $0 |
Agents Affiliated with this Home
-
Jacqueline Saindon-Huseby

Seller's Agent in 2023
Jacqueline Saindon-Huseby
Rob Trost Real Estate LLC
(503) 812-2321
91 Total Sales
-
Pam Zielinski

Buyer's Agent in 2023
Pam Zielinski
BHHS Oregon- Northwest
(503) 880-8034
380 Total Sales
-
Cyndi Lewis

Seller's Agent in 2022
Cyndi Lewis
Rob Trost Real Estate, LLC
(503) 842-0254
147 Total Sales
-
K
Buyer's Agent in 2022
Kristi Moore
Rob Trost Real Estate, LLC
-
Kevin Riley

Buyer's Agent in 2022
Kevin Riley
eXp Realty LLC
(503) 580-1500
352 Total Sales
-
S
Buyer's Agent in 2019
Samantha Mattison
RE/MAX
Map
Source: Regional Multiple Listing Service (RMLS)
MLS Number: 22264717
APN: R0411475
- 1525 Ocean Highlands Pkwy
- 1480 Emerald Ln
- 1415 Emerald Ln
- 4300 Sequoia Loop
- 1640 Sundown Dr
- 4515 Moondancer Ln
- 0 Moondancer Ln Unit 25-198
- 0 Sequoia Loop Unit 116 259912765
- 0 Alder Cove Rd W Unit 808 24155234
- 0 Alder Cove Rd W Unit 807 24417496
- 4803 Holly Heights Ave
- 223 Holly Heights Ave
- 218 Holly Heights Ave
- 224 Holly Heights Ave
- 2180 Bayview Rd W
- 1125 Phelps
- 4920 Netarts Hwy W
- 0 Tl 3800 Unit 479246395
- 2160 Martin Ave W
- 2160 Martin
