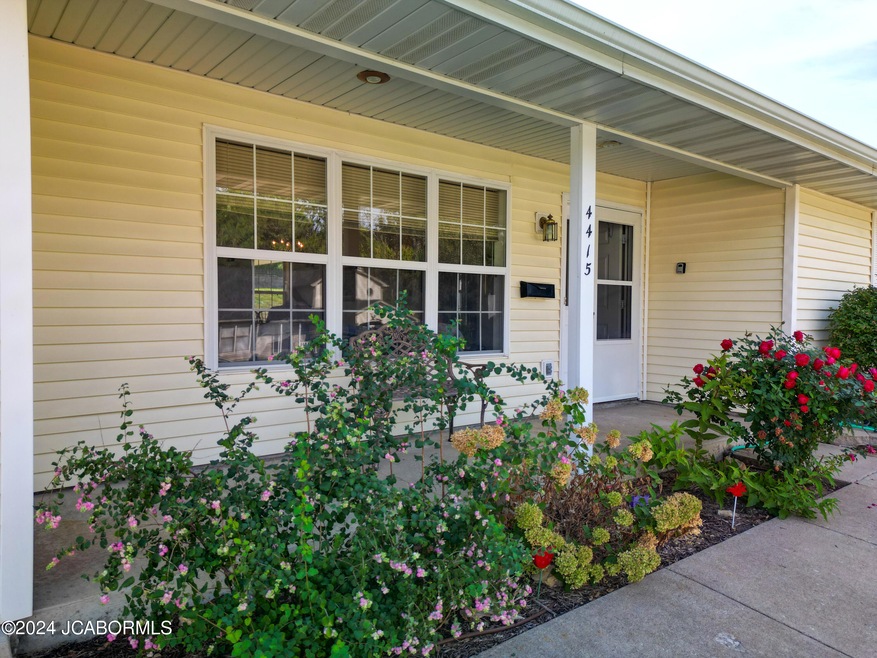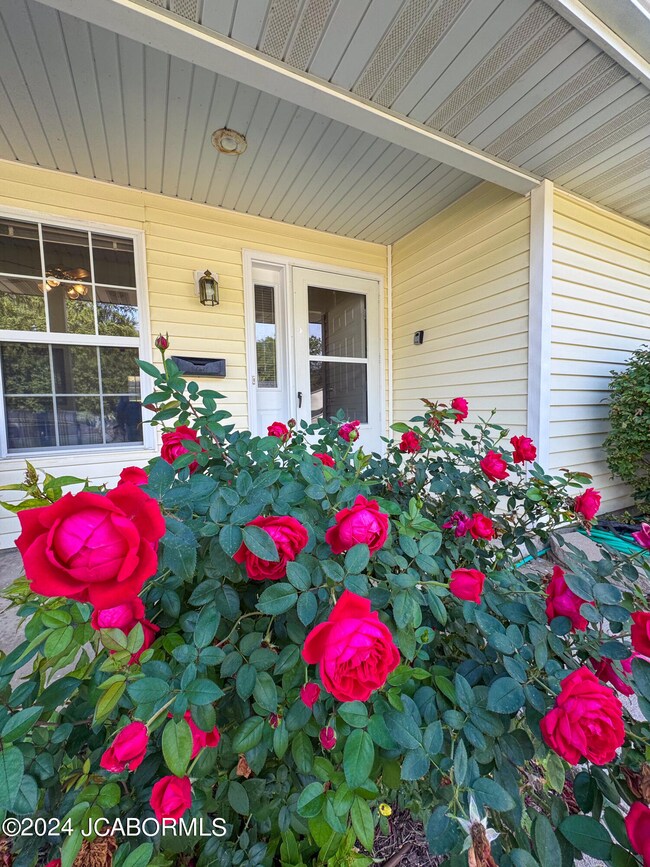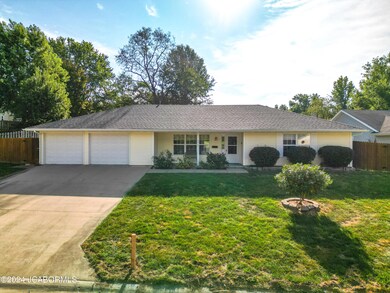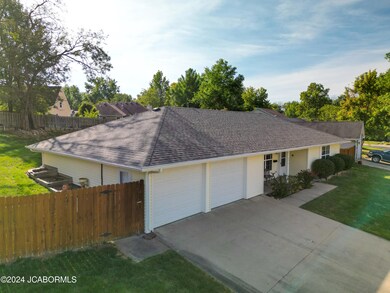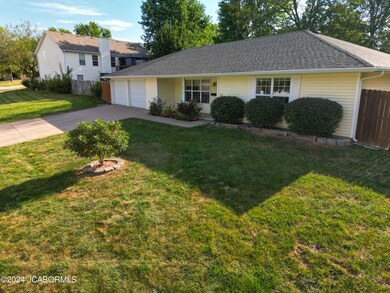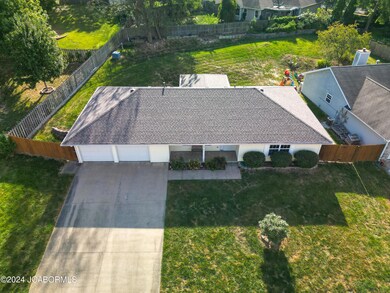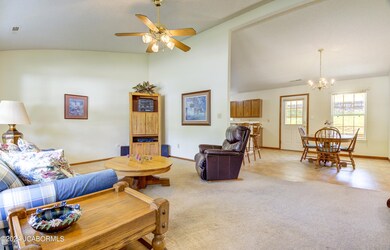
4415 W South Pinebrook Ln Columbia, MO 65203
Highlights
- Primary Bedroom Suite
- Ranch Style House
- Fenced Yard
- Beulah Ralph Elementary School Rated A-
- Breakfast Area or Nook
- Walk-In Closet
About This Home
As of November 2024You'll love this one-owner, custom built home! A covered porch welcomes you to the front door where you enter into an open and bright living space with vaulted ceilings. The vaulted ceiling continues into a kitchen space with so many cabinets and counterspace, it's a chef or baker's dream! Stepping out the back door, you'll enjoy a covered back patio with a view of a rolling landscape ready for your garden! This 4 bedroom, 2 bath home has a unique floorplan with the oversized Master Bedroom on one end with two smaller bedrooms, then the fourth bedroom or office is located on the opposite end of the home. Bonus features include two storage closets in the garage and a new roof!
Last Agent to Sell the Property
House of Brokers Realty, Inc. License #2019005304 Listed on: 09/20/2024
Last Buyer's Agent
Member Nonmls
NONMLS
Home Details
Home Type
- Single Family
Est. Annual Taxes
- $2,027
Year Built
- 1991
Lot Details
- Lot Dimensions are 107 x 135
- Fenced Yard
HOA Fees
- $2 Monthly HOA Fees
Parking
- 2 Car Garage
Home Design
- Ranch Style House
- Vinyl Siding
Interior Spaces
- 1,529 Sq Ft Home
- Living Room
Kitchen
- Breakfast Area or Nook
- Stove
- Microwave
- Dishwasher
- Disposal
Bedrooms and Bathrooms
- 4 Bedrooms
- Primary Bedroom Suite
- Walk-In Closet
- 2 Full Bathrooms
Laundry
- Dryer
- Washer
Location
- Outside City Limits
Schools
- Columbia Elementary School
- John Warner Middle School
- Rock Bridge High School
Utilities
- Central Air
- Heating Available
Community Details
- Brookview Meadows Subdivision
Listing and Financial Details
- Assessor Parcel Number 16-708-29-02-017.00 01
Ownership History
Purchase Details
Home Financials for this Owner
Home Financials are based on the most recent Mortgage that was taken out on this home.Purchase Details
Similar Homes in Columbia, MO
Home Values in the Area
Average Home Value in this Area
Purchase History
| Date | Type | Sale Price | Title Company |
|---|---|---|---|
| Warranty Deed | -- | Boone Central Title | |
| Warranty Deed | -- | Boone Central Title | |
| Cash Sale Deed | -- | None Available |
Mortgage History
| Date | Status | Loan Amount | Loan Type |
|---|---|---|---|
| Open | $251,750 | New Conventional | |
| Closed | $251,750 | New Conventional |
Property History
| Date | Event | Price | Change | Sq Ft Price |
|---|---|---|---|---|
| 11/06/2024 11/06/24 | Sold | -- | -- | -- |
| 09/28/2024 09/28/24 | Pending | -- | -- | -- |
| 09/22/2024 09/22/24 | For Sale | $275,000 | -- | $180 / Sq Ft |
Tax History Compared to Growth
Tax History
| Year | Tax Paid | Tax Assessment Tax Assessment Total Assessment is a certain percentage of the fair market value that is determined by local assessors to be the total taxable value of land and additions on the property. | Land | Improvement |
|---|---|---|---|---|
| 2024 | $2,044 | $28,272 | $3,667 | $24,605 |
| 2023 | $2,027 | $28,272 | $3,667 | $24,605 |
| 2022 | $1,876 | $26,182 | $3,667 | $22,515 |
| 2021 | $1,879 | $26,182 | $3,667 | $22,515 |
| 2020 | $1,842 | $24,234 | $3,667 | $20,567 |
| 2019 | $1,843 | $24,234 | $3,667 | $20,567 |
| 2018 | $1,717 | $0 | $0 | $0 |
| 2017 | $1,697 | $22,439 | $3,667 | $18,772 |
| 2016 | $1,694 | $22,439 | $3,667 | $18,772 |
| 2015 | $1,565 | $22,439 | $3,667 | $18,772 |
| 2014 | -- | $22,439 | $3,667 | $18,772 |
Agents Affiliated with this Home
-
Stacey Tonyan

Seller's Agent in 2024
Stacey Tonyan
House of Brokers Realty, Inc.
(573) 289-1490
57 Total Sales
-
M
Buyer's Agent in 2024
Member Nonmls
NONMLS
Map
Source: Jefferson City Area Board of REALTORS®
MLS Number: 10068798
APN: 16-708-29-02-017-00-01
- 4519 W Country Hill Dr
- 2911 Lake Town Dr
- 3401 S Crestview Dr
- 3202 Lake Town Dr
- 4011 Curt Dr
- 4005 Brentwood Dr
- 4103 Weston Dr
- 4521 W Bellview Dr
- 3002 Trailside Dr
- 3202 S Rodeo Dr
- 2203 Cherry Hill Dr
- 2803 Wooded Creek Dr
- 2500 Gabrianna Ct
- 3021 S Maple Bluff Dr
- 4706 Marble Cedars Dr
- 4132 Town Square Dr
- 1914 Potomac Dr
- 5201 Forest Glen Dr
- 3903 Foxcreek Way
- 4804 Cedar Coals Ct
