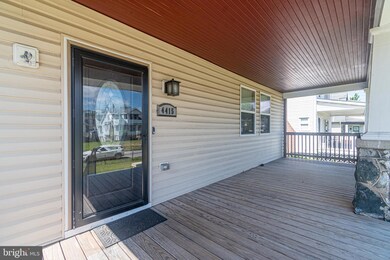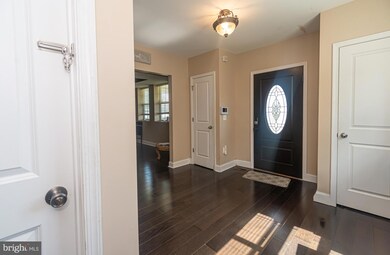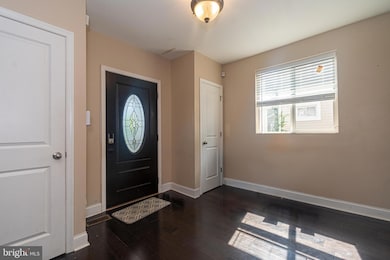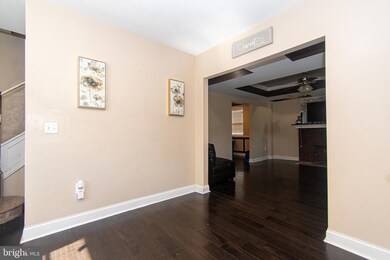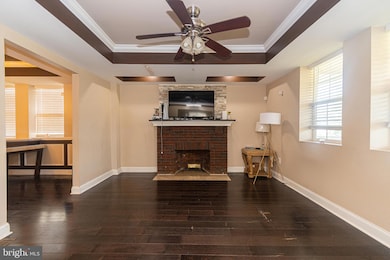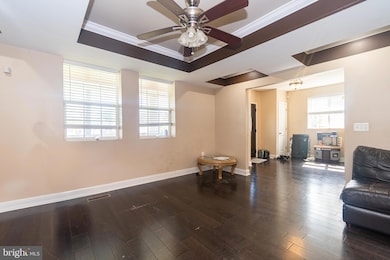
4415 Wentworth Rd Gwynn Oak, MD 21207
Howard Park NeighborhoodEstimated payment $2,169/month
Highlights
- Colonial Architecture
- No HOA
- Porch
- 1 Fireplace
- 2 Car Detached Garage
- Patio
About This Home
Bank Approved Short Sale!
Welcome to 4415 Wentworth Rd! Located in the Forest Park neighborhood, this renovated 4 bedroom and 2.5 bath home presents an well kept home. The unfinished basement has plumbing in place, with endless possibilities to create additional living spaces. In close proximity to the Forest Park Golf course, parks, grocery and shopping options. Whether you’re looking to expand your portfolio or move in, this property offers versatility and potential - a true Baltimore gem!
Home Details
Home Type
- Single Family
Est. Annual Taxes
- $6,887
Year Built
- Built in 1926
Lot Details
- 7,500 Sq Ft Lot
Parking
- 2 Car Detached Garage
- Garage Door Opener
- Driveway
Home Design
- Colonial Architecture
- Vinyl Siding
Interior Spaces
- Property has 2 Levels
- Ceiling Fan
- 1 Fireplace
- Window Screens
- Living Room
- Carpet
- Unfinished Basement
- Exterior Basement Entry
- Storm Doors
Kitchen
- Gas Oven or Range
- Stove
- <<microwave>>
- Ice Maker
- Dishwasher
- Disposal
Bedrooms and Bathrooms
- 4 Bedrooms
- En-Suite Primary Bedroom
- En-Suite Bathroom
Laundry
- Dryer
- Washer
Outdoor Features
- Patio
- Porch
Utilities
- Forced Air Heating and Cooling System
- Vented Exhaust Fan
- Electric Water Heater
- Public Septic
Community Details
- No Home Owners Association
- Forest Park Subdivision
Listing and Financial Details
- Tax Lot 008
- Assessor Parcel Number 0328038367 008
Map
Home Values in the Area
Average Home Value in this Area
Tax History
| Year | Tax Paid | Tax Assessment Tax Assessment Total Assessment is a certain percentage of the fair market value that is determined by local assessors to be the total taxable value of land and additions on the property. | Land | Improvement |
|---|---|---|---|---|
| 2025 | $6,854 | $306,000 | $52,200 | $253,800 |
| 2024 | $6,854 | $291,833 | $0 | $0 |
| 2023 | $6,553 | $277,667 | $0 | $0 |
| 2022 | $6,219 | $263,500 | $52,200 | $211,300 |
| 2021 | $5,656 | $239,667 | $0 | $0 |
| 2020 | $5,094 | $215,833 | $0 | $0 |
| 2019 | $4,510 | $192,000 | $52,200 | $139,800 |
| 2018 | $4,460 | $188,967 | $0 | $0 |
| 2017 | $4,388 | $185,933 | $0 | $0 |
| 2016 | $2,393 | $182,900 | $0 | $0 |
| 2015 | $2,393 | $182,900 | $0 | $0 |
| 2014 | $2,393 | $182,900 | $0 | $0 |
Property History
| Date | Event | Price | Change | Sq Ft Price |
|---|---|---|---|---|
| 04/02/2025 04/02/25 | For Sale | $288,000 | 0.0% | $102 / Sq Ft |
| 03/13/2025 03/13/25 | Off Market | $288,000 | -- | -- |
| 03/10/2025 03/10/25 | For Sale | $288,000 | +284.0% | $102 / Sq Ft |
| 05/23/2016 05/23/16 | Sold | $75,000 | 0.0% | $30 / Sq Ft |
| 05/02/2016 05/02/16 | Pending | -- | -- | -- |
| 04/29/2016 04/29/16 | Off Market | $75,000 | -- | -- |
| 04/17/2016 04/17/16 | For Sale | $99,900 | +33.2% | $39 / Sq Ft |
| 04/16/2016 04/16/16 | Off Market | $75,000 | -- | -- |
| 04/13/2016 04/13/16 | For Sale | $99,900 | +33.2% | $39 / Sq Ft |
| 02/03/2016 02/03/16 | Pending | -- | -- | -- |
| 02/02/2016 02/02/16 | Off Market | $75,000 | -- | -- |
| 12/02/2015 12/02/15 | For Sale | $99,900 | +33.2% | $39 / Sq Ft |
| 10/09/2015 10/09/15 | Pending | -- | -- | -- |
| 10/08/2015 10/08/15 | Off Market | $75,000 | -- | -- |
| 09/18/2015 09/18/15 | For Sale | $99,900 | -- | $39 / Sq Ft |
Purchase History
| Date | Type | Sale Price | Title Company |
|---|---|---|---|
| Deed | $270,000 | Clear Title Group | |
| Deed | $75,000 | Attorney |
Mortgage History
| Date | Status | Loan Amount | Loan Type |
|---|---|---|---|
| Open | $12,819 | FHA | |
| Open | $64,098 | FHA | |
| Open | $265,109 | FHA |
Similar Homes in the area
Source: Bright MLS
MLS Number: MDBA2159142
APN: 8367-008
- 4414 Wentworth Rd
- 4404 Carleview Rd
- 4305 Kathland Ave
- 4408 W Forest Park Ave
- 4113 Kathland Ave
- 4101 Wentworth Rd
- 4400 Norfolk Ave
- 3009 Milford Ave
- 4203 Maine Ave
- 4405 Liberty Heights Ave
- 4711 W Forest Park Ave
- 3001 Ferndale Ave
- 4211 Liberty Heights Ave
- 5605 Liberty Heights Ave
- 4011 Kathland Ave
- 3607 Mohawk Ave
- 4013 Maine Ave
- 4311 Chatham Rd
- 4155 Fairview Ave
- 4121 Norfolk Ave
- 4309 Norfolk Ave Unit 2nd Floor
- 4309 Norfolk Ave Unit 1st Floor
- 4401-4515 Fairview Ave
- 4240-4242 Bonner Rd
- 5117 Gwynn Oak Ave Unit 2
- 3510 Milford Ave Unit 16
- 3510 Milford Ave Unit 12
- 4125 Fairfax Rd
- 4998 W Forest Park Ave
- 3021 Wolcott Ave
- 4015 Duvall Ave
- 3900 Gwynn Oak Ave
- 4310 Ridgewood Ave
- 3701 W Forest Park Ave
- 2223 Wheatley Dr
- 6 Royal Oak Ave
- 5512 Haddon Hill Ave
- 3601 Parkview Ave
- 2121 Windsor Gardens Ln Unit 128
- 4002 Belvieu Ave Unit 4

