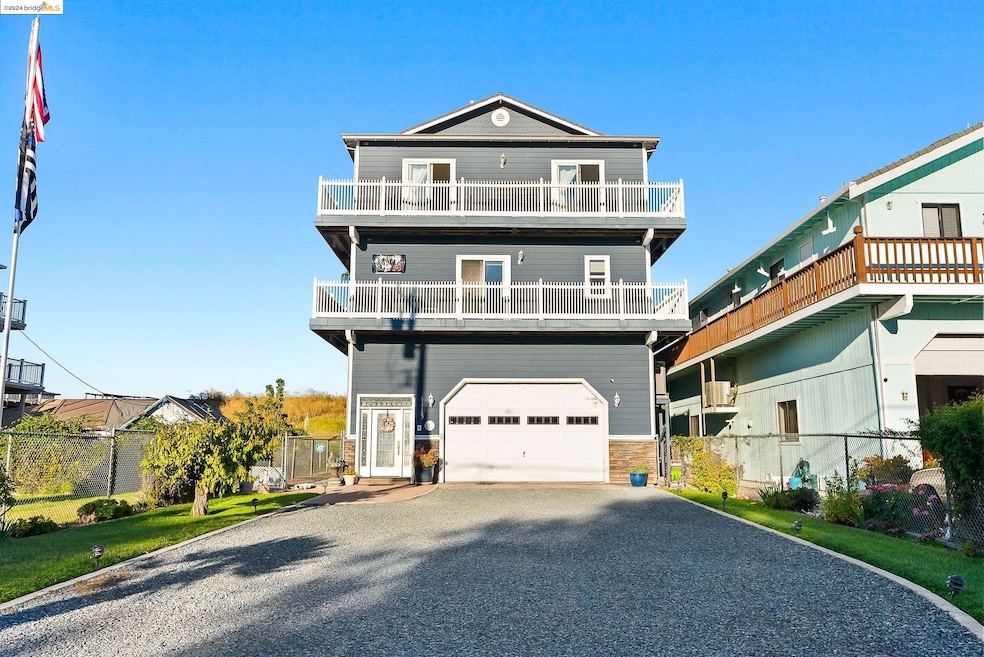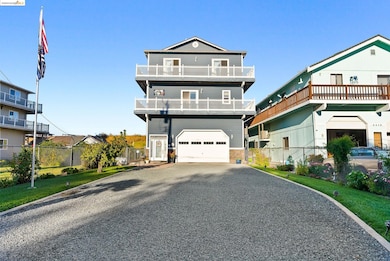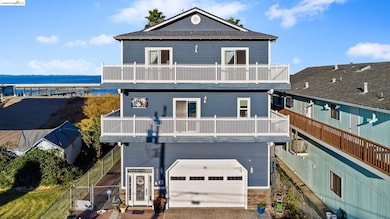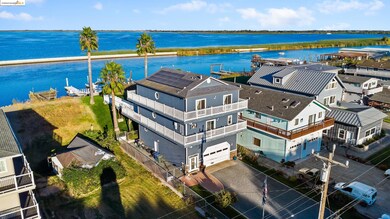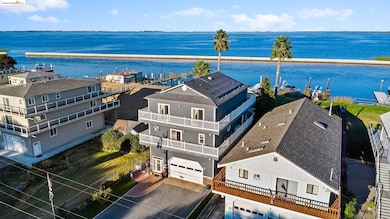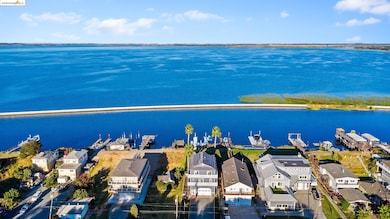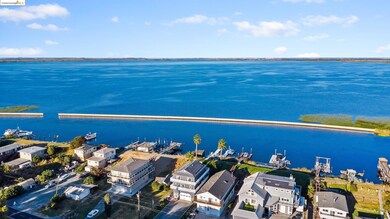4415 Willow Rd Bethel Island, CA 94511
Estimated payment $7,887/month
Highlights
- Parking available for a boat
- Contemporary Architecture
- Walk-In Pantry
- Solar Power System
- No HOA
- 5-minute walk to Franks Tract State Recreation Area
About This Home
Welcome Home to Paradise! 3,200 sqft., 4-Bedrooms, 4- Bathroom custom home with wrap around decks on both floors with bay views that extend for miles! Open spacious Family room Kitchen combo with lots of natural light. Kitchen has all granite counter tops with custom cabinets, under counter lighting. Walk in pantry. Kitchen Aid Stainless appliances, newer double oven.Instant hot water faucet, industrial ice maker. Tile plank floors throughout second floor. Huge Primary Suite Bedroom overlookingFabulous bay views. Relax in your primary bath Jucuzzi jetted tub. Two other bedrooms are great size.The 4th bedroom has its own entrance with its own small living area and full Bath(possible rental income producer).Exterior of has recently been painted. Three car garage comes with industrial shelving ,your own car lift. Driveway can fit up to 8 cars. Large dock and can accommodate 38ft boat, has newer Industrial gangway, 30-amp power. Just imagine relaxing on your back deck BBQ ,listing to music on your Bose surround sound speakers over looking the water and making beautiful family memories.3 minutes to fast water! Desirable Eastern exposure, means your back deck will be shaded in the hot afternoon. Motivated Seller!
Home Details
Home Type
- Single Family
Est. Annual Taxes
- $7,507
Year Built
- Built in 2004
Lot Details
- 8,300 Sq Ft Lot
- Back and Front Yard
Parking
- 4 Car Attached Garage
- Garage Door Opener
- Parking available for a boat
Home Design
- Contemporary Architecture
- Tile Roof
- Wood Siding
- Stone Siding
- Piling Construction
Interior Spaces
- 3-Story Property
- Gas Fireplace
- Double Pane Windows
- Window Screens
- Family Room with Fireplace
- Washer and Dryer Hookup
Kitchen
- Breakfast Bar
- Walk-In Pantry
- Built-In Double Oven
- Gas Range
- Microwave
- Dishwasher
Flooring
- Carpet
- Tile
- Vinyl
Bedrooms and Bathrooms
- 4 Bedrooms
- 4 Full Bathrooms
Eco-Friendly Details
- Solar Power System
- Solar owned by a third party
Utilities
- Forced Air Heating and Cooling System
- Water Softener
Community Details
- No Home Owners Association
- Waterfront Subdivision
Listing and Financial Details
- Assessor Parcel Number 0300700358
Map
Home Values in the Area
Average Home Value in this Area
Tax History
| Year | Tax Paid | Tax Assessment Tax Assessment Total Assessment is a certain percentage of the fair market value that is determined by local assessors to be the total taxable value of land and additions on the property. | Land | Improvement |
|---|---|---|---|---|
| 2025 | $7,507 | $595,558 | $122,114 | $473,444 |
| 2024 | $7,414 | $583,881 | $119,720 | $464,161 |
| 2023 | $7,414 | $572,433 | $117,373 | $455,060 |
| 2022 | $7,348 | $561,210 | $115,072 | $446,138 |
| 2021 | $7,240 | $550,207 | $112,816 | $437,391 |
| 2019 | $6,971 | $533,890 | $109,471 | $424,419 |
| 2018 | $6,780 | $523,423 | $107,325 | $416,098 |
| 2017 | $6,715 | $513,161 | $105,221 | $407,940 |
| 2016 | $6,344 | $503,100 | $103,158 | $399,942 |
| 2015 | $6,305 | $495,544 | $101,609 | $393,935 |
| 2014 | $4,718 | $360,500 | $73,919 | $286,581 |
Property History
| Date | Event | Price | List to Sale | Price per Sq Ft |
|---|---|---|---|---|
| 09/04/2025 09/04/25 | For Sale | $1,375,000 | 0.0% | $430 / Sq Ft |
| 06/19/2025 06/19/25 | Off Market | $1,375,000 | -- | -- |
| 06/08/2025 06/08/25 | Price Changed | $1,375,000 | 0.0% | $430 / Sq Ft |
| 06/08/2025 06/08/25 | For Sale | $1,375,000 | -9.8% | $430 / Sq Ft |
| 02/04/2025 02/04/25 | Off Market | $1,525,000 | -- | -- |
| 09/27/2024 09/27/24 | For Sale | $152,500,000 | -- | $47,656 / Sq Ft |
Purchase History
| Date | Type | Sale Price | Title Company |
|---|---|---|---|
| Interfamily Deed Transfer | -- | None Available | |
| Interfamily Deed Transfer | -- | None Available | |
| Individual Deed | $78,000 | North American Title Co |
Mortgage History
| Date | Status | Loan Amount | Loan Type |
|---|---|---|---|
| Open | $70,000 | Purchase Money Mortgage |
Source: bridgeMLS
MLS Number: 41074746
APN: 030-070-004-4
- 4355 Willow Rd
- 6961 Riverview Dr
- 6831 Riverview Dr
- 0 Piper Rd Unit 41083642
- 0 Willow Rd Unit 41081227
- 6943 Piper Rd
- 4375 Willow Rd
- 4610 Gateway Rd Unit 9
- 4610 Gateway Rd Unit 12
- 4610 Gateway Rd Unit 13
- 4610 Gateway Rd Unit 19
- 4400 Gateway Rd Unit 54
- 4400 Gateway Rd Unit 38
- 3752 Porter Cir Unit 25
- 4630 Stone Rd
- 3505 Gateway Rd Unit E5
- 3505 Gateway Rd Unit 43
- 3505 Gateway Rd Unit 30E
- 10 Grey Whale Place
- 16 Grey Whale Place
- 5625 Sandmound Blvd
- 649 Poplar Ct
- 761 Stickney Way
- 3906 Marsh Way
- 5378 Sunrise Meadows Ln
- 2876 Falcon Ct
- 2605 Main St
- 390 Grovewood Loop N
- 69 Carol Ln
- 47 Sugarbush Ct
- 220 Whispering Oaks Ct
- 1876 Tarragon Dr
- 1378 Windsor Way
- 1612 Marina Way
- 200 Village Dr
- 100 Village Dr
- 1290 Business Center Dr
- 1275 Central Blvd
- 5301 Elm Ln
- 3453 Keystone Loop
