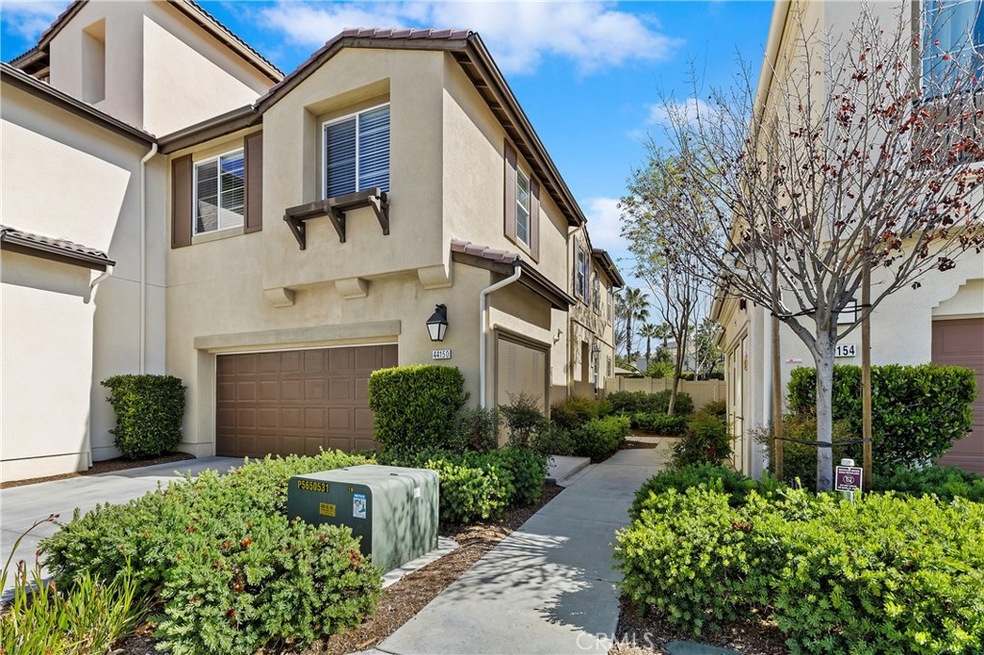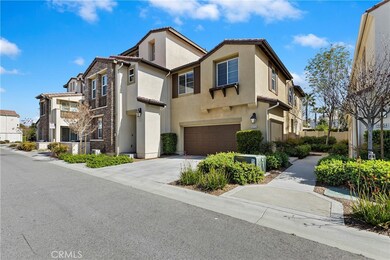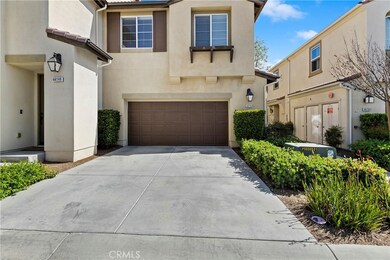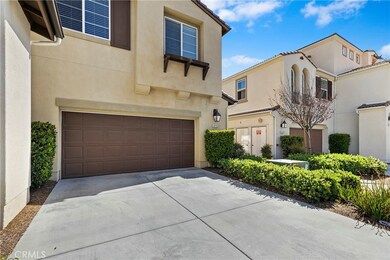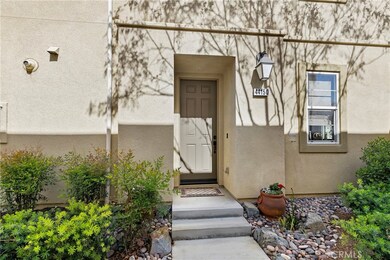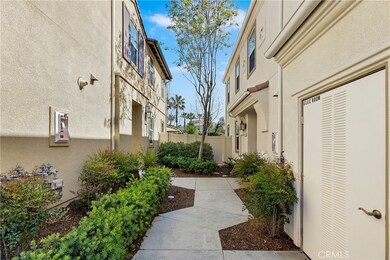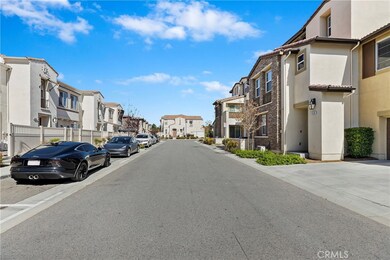
44150 Calle Ciuita Temecula, CA 92592
Paloma del Sol NeighborhoodEstimated Value: $611,000 - $642,000
Highlights
- In Ground Pool
- Primary Bedroom Suite
- Modern Architecture
- Abby Reinke Elementary School Rated A-
- City Lights View
- 1-minute walk to Paloma Del Sol Park
About This Home
As of May 2021Welcome to Alegre at Paseo Del Sol ! One of Temecula's hidden gem community. Built in 2015 , 3 bedroom, 2 1/2 bathroom condominium with your very own entry way. Upgraded designs of a modern home with energy efficient stainless steel appliances, tankless water heater, quartz countertops , large kitchen island countertop, plenty of storage cabinetry , walk in pantry. Dining area as you look out your backyard garden. Outdoor living area to dine, barbecue , entertain friends and family, enjoy the weather in your own private backyard courtyard garden. Playground within the community , plenty of grassy area to play ball, walk within the community of Alegre at Paseo Del Sol. Community Association swimming pool and spa to enjoy. Landscaped community with mature trees. A very private desirable community walking distance to retail stores, restaurants , banks, medical clinics and close to Temecula Valley Hospital. Just a few miles to the famous beautiful Mediterranean Wine Country of Temecula , Historic Old Town Temecula , Temecula Valley Balloon & Wine Festival and Temecula Valley International Film Festival just a few to enjoy living in the City of Temecula. Close to freeways, casino, shopping malls, enjoy country living and city living within Temecula. This Mediterranean Style home will sell fast! From the second floor you can enjoy Mountain Views and City View, bonus room , loft to enjoy your private tv or reading time. Laundry room with cabinetry and deep sink.
Last Agent to Sell the Property
Maria Mercado
NON-MEMBER/NBA or BTERM OFFICE License #01799091 Listed on: 04/13/2021
Property Details
Home Type
- Condominium
Est. Annual Taxes
- $5,935
Year Built
- Built in 2015 | Remodeled
Lot Details
- 1 Common Wall
- South Facing Home
- Vinyl Fence
- Drip System Landscaping
- Front and Back Yard Sprinklers
- Private Yard
- Garden
- Back and Front Yard
- Density is 2-5 Units/Acre
HOA Fees
- $229 Monthly HOA Fees
Parking
- 2 Car Direct Access Garage
- Electric Vehicle Home Charger
- Parking Storage or Cabinetry
- Parking Available
- Workshop in Garage
- Side Facing Garage
- Single Garage Door
- Garage Door Opener
- Driveway Level
Property Views
- City Lights
- Mountain
- Neighborhood
Home Design
- Modern Architecture
- Mediterranean Architecture
- Turnkey
- Slab Foundation
- Fire Rated Drywall
- Slate Roof
- Pre-Cast Concrete Construction
- Stucco
Interior Spaces
- 1,734 Sq Ft Home
- 2-Story Property
- Wired For Data
- Ceiling Fan
- Recessed Lighting
- Double Pane Windows
- Blinds
- Bay Window
- Window Screens
- Sliding Doors
- Family Room Off Kitchen
- Living Room
- Loft
- Bonus Room
- Workshop
- Storage
Kitchen
- Breakfast Area or Nook
- Open to Family Room
- Eat-In Kitchen
- Breakfast Bar
- Walk-In Pantry
- Double Self-Cleaning Convection Oven
- Gas Oven
- Microwave
- Water Line To Refrigerator
- Dishwasher
- ENERGY STAR Qualified Appliances
- Kitchen Island
- Quartz Countertops
- Pots and Pans Drawers
- Utility Sink
Flooring
- Carpet
- Tile
Bedrooms and Bathrooms
- 3 Bedrooms
- All Upper Level Bedrooms
- Primary Bedroom Suite
- Walk-In Closet
- Quartz Bathroom Countertops
- Dual Sinks
- Dual Vanity Sinks in Primary Bathroom
- Private Water Closet
- Soaking Tub
- Bathtub with Shower
- Separate Shower
- Exhaust Fan In Bathroom
- Humidity Controlled
- Linen Closet In Bathroom
Laundry
- Laundry Room
- Laundry on upper level
- Washer and Gas Dryer Hookup
Home Security
Accessible Home Design
- More Than Two Accessible Exits
- Accessible Parking
Eco-Friendly Details
- ENERGY STAR Qualified Equipment for Heating
Pool
- In Ground Pool
- In Ground Spa
- Fence Around Pool
Outdoor Features
- Stone Porch or Patio
- Exterior Lighting
- Rain Gutters
Utilities
- High Efficiency Air Conditioning
- Central Heating and Cooling System
- High Efficiency Heating System
- Vented Exhaust Fan
- Tankless Water Heater
- Gas Water Heater
- Phone Available
- Phone System
Listing and Financial Details
- Legal Lot and Block 1 / 22
- Tax Tract Number 36212
- Assessor Parcel Number 959421066
Community Details
Overview
- 187 Units
- Menas Realty Association, Phone Number (858) 270-7870
Recreation
- Community Pool
- Community Spa
Pet Policy
- Pet Restriction
Security
- Carbon Monoxide Detectors
- Fire and Smoke Detector
- Fire Sprinkler System
Ownership History
Purchase Details
Home Financials for this Owner
Home Financials are based on the most recent Mortgage that was taken out on this home.Purchase Details
Home Financials for this Owner
Home Financials are based on the most recent Mortgage that was taken out on this home.Similar Homes in Temecula, CA
Home Values in the Area
Average Home Value in this Area
Purchase History
| Date | Buyer | Sale Price | Title Company |
|---|---|---|---|
| Serret Danielle | $510,000 | First American Title Company | |
| Miclat Manuel I | $376,000 | Fntg Builder Services |
Mortgage History
| Date | Status | Borrower | Loan Amount |
|---|---|---|---|
| Open | Serret Danielle | $235,000 | |
| Previous Owner | Miclat Manuel I | $300,720 |
Property History
| Date | Event | Price | Change | Sq Ft Price |
|---|---|---|---|---|
| 05/10/2021 05/10/21 | Sold | $510,000 | +9.0% | $294 / Sq Ft |
| 04/17/2021 04/17/21 | Pending | -- | -- | -- |
| 04/17/2021 04/17/21 | For Sale | $468,000 | -8.2% | $270 / Sq Ft |
| 04/16/2021 04/16/21 | Off Market | $510,000 | -- | -- |
| 04/13/2021 04/13/21 | For Sale | $468,000 | -- | $270 / Sq Ft |
Tax History Compared to Growth
Tax History
| Year | Tax Paid | Tax Assessment Tax Assessment Total Assessment is a certain percentage of the fair market value that is determined by local assessors to be the total taxable value of land and additions on the property. | Land | Improvement |
|---|---|---|---|---|
| 2023 | $5,935 | $530,604 | $114,444 | $416,160 |
| 2022 | $5,765 | $520,200 | $112,200 | $408,000 |
| 2021 | $4,484 | $411,208 | $87,490 | $323,718 |
| 2020 | $4,431 | $406,992 | $86,593 | $320,399 |
| 2019 | $4,384 | $399,013 | $84,896 | $314,117 |
| 2018 | $4,302 | $391,190 | $83,232 | $307,958 |
| 2017 | $4,225 | $383,520 | $81,600 | $301,920 |
| 2016 | $4,137 | $376,000 | $80,000 | $296,000 |
Agents Affiliated with this Home
-
M
Seller's Agent in 2021
Maria Mercado
NON-MEMBER/NBA or BTERM OFFICE
-
Lynnell Honda

Buyer's Agent in 2021
Lynnell Honda
Berkshire Hathaway HomeService
(760) 522-4167
1 in this area
34 Total Sales
Map
Source: California Regional Multiple Listing Service (CRMLS)
MLS Number: SW21075452
APN: 959-421-066
- 0 De Portola Unit IG25097770
- 0 De Portola Unit IG25097747
- 32127 Camino Rabago
- 43799 Via Cavalo
- 32175 Via Flore
- 31937 Calle Galarza
- 32588 Guevara Dr
- 43922 Carentan Dr
- 32000 Corte Sagunto
- 43765 Corte Amaya
- 38550 Crossover Rd
- 43455 Corte Almeria
- 43545 Corte Logrono
- 32411 Cassino Ct
- 32225 Via Cesario
- 32025 Corte Cardin
- 43901 Sassari St
- 43252 Camino Caruna
- 32674 Clearvail Dr
- 32509 Sunnyvail Cir
- 44150 Calle Ciuita
- 44130 Calle Ciuita
- 44130 Calle Ciuita Unit 178
- 44130 Calle Ciuita
- 44146 Calle Ciuita
- 44154 Calle Ciuita
- 44142 Calle Ciuita
- 44158 Calle Ciuita
- 44138 Calle Ciuita
- 44134 Calle Ciuita
- 44162 Calle Ciuita
- 44102 Calle Luz
- 44102 Calle Luz
- 44098 Calle Luz
- 44098 Calle Luz
- 44102 Calle Luz
- 44090 Calle Luz
- 44106 Calle Luz
- 44110 Calle Luz
- 44110 Calle Luz
