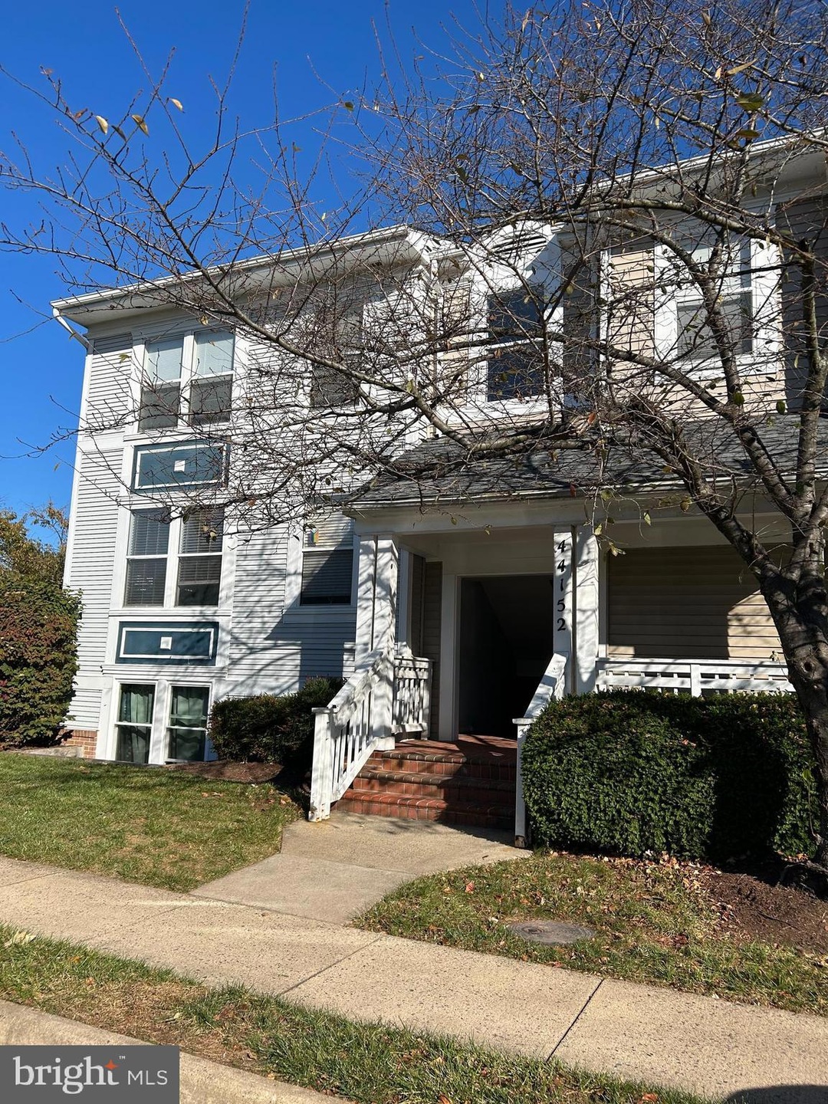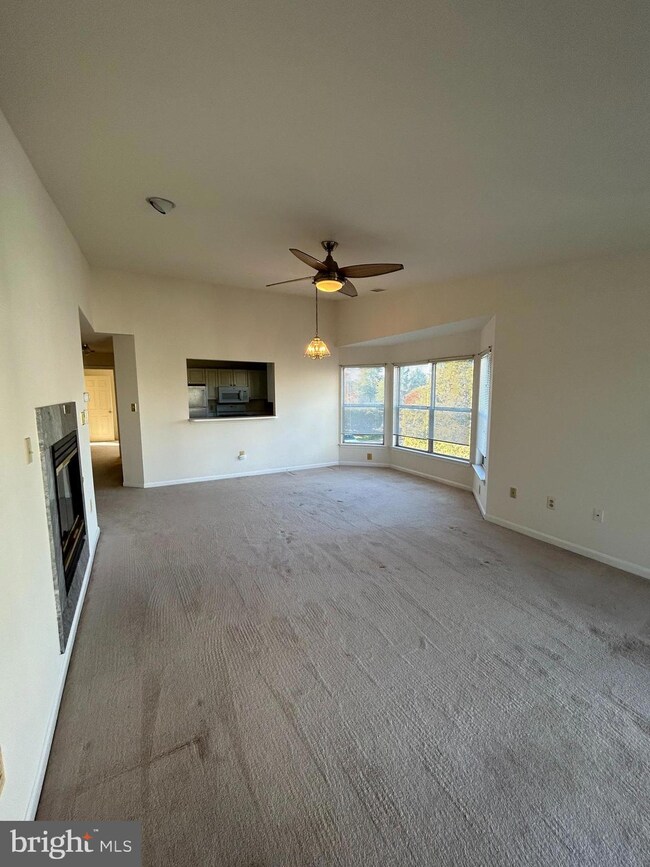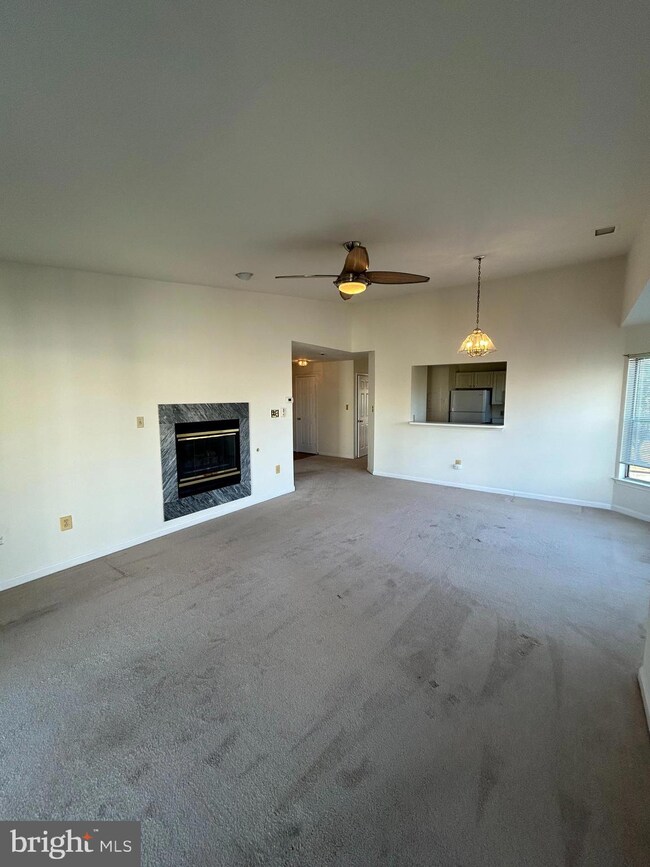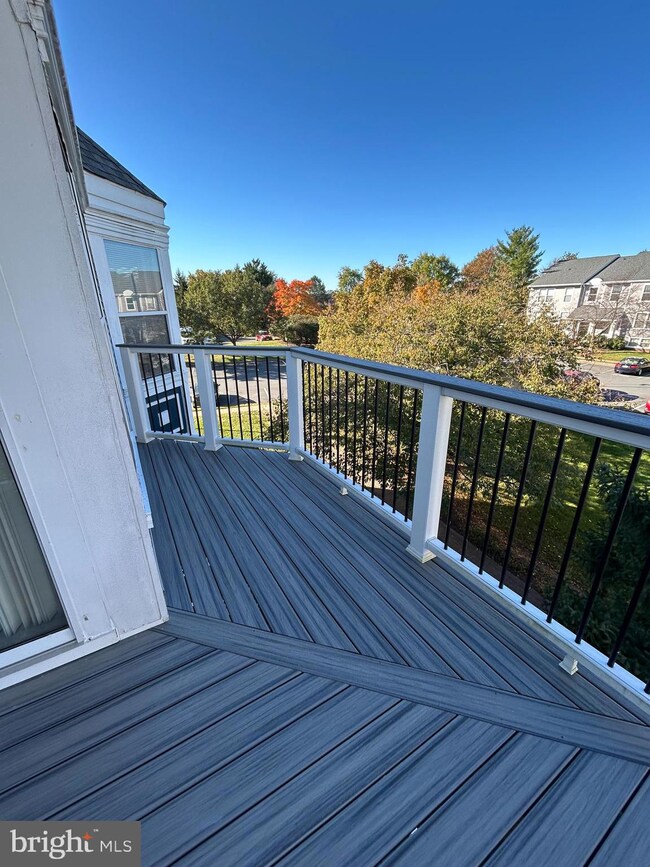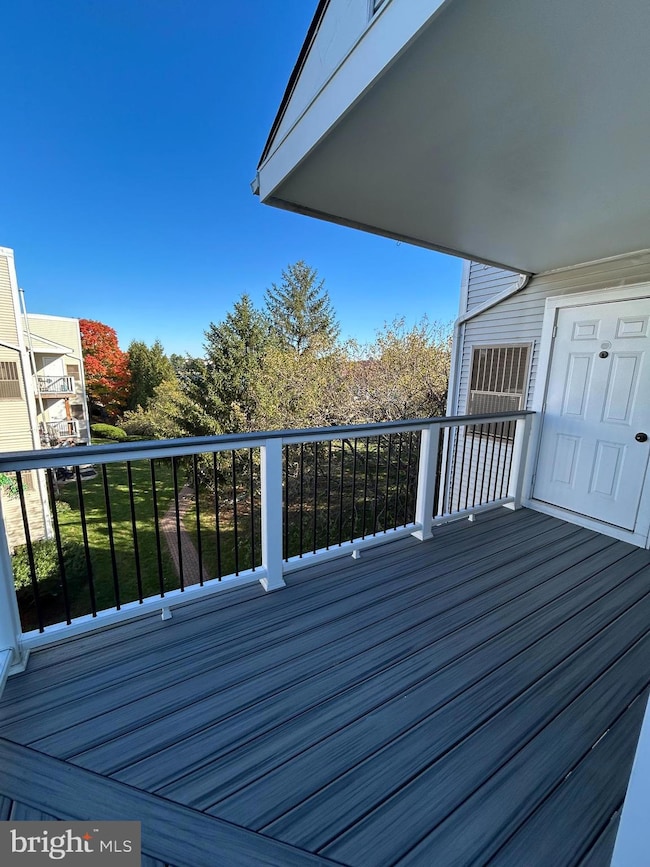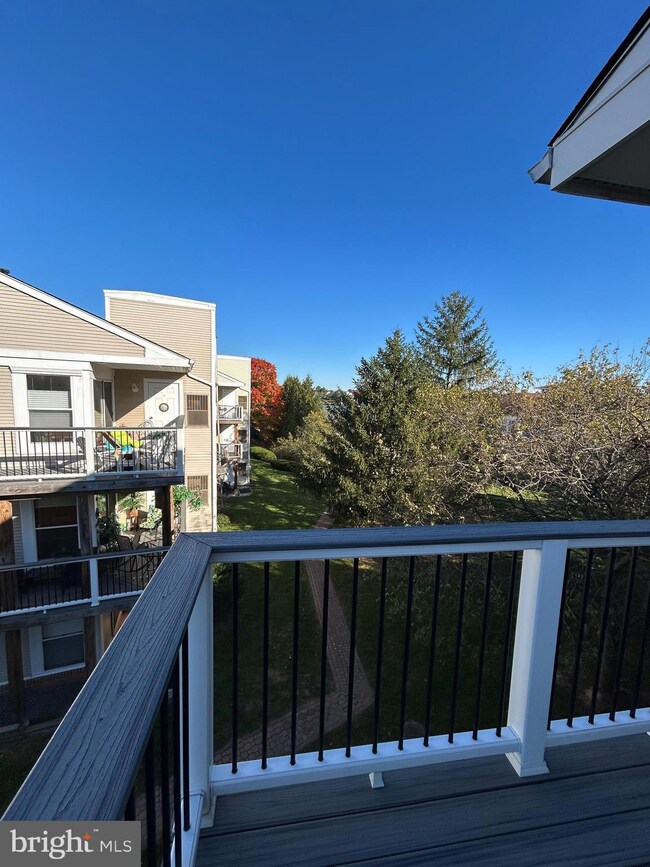
44152 Natalie Terrace Unit 301 Ashburn, VA 20147
2
Beds
2
Baths
1,183
Sq Ft
$590/mo
HOA Fee
Highlights
- Fitness Center
- Community Lake
- Community Indoor Pool
- Ashburn Elementary School Rated A
- Clubhouse
- 2-minute walk to Ashburn Village Sports Pavilion
About This Home
As of December 2024GREAT VIEWS OF THE LAKE AND POOL FROM THIS 3RD FLOOR CONDO....2 MASTER BEDROOMS WITH FULL BATHS....GAS FIREPLACE... WASHER/DRYER....CONDO/HOA FEES INCLUDES USE OF SPORTS PAVILLION.....ALL ASHBURN HOA ADMENITIES...
Property Details
Home Type
- Condominium
Est. Annual Taxes
- $3,105
Year Built
- Built in 1992
HOA Fees
Home Design
- Asphalt Roof
- Wood Siding
- Vinyl Siding
Interior Spaces
- 1,183 Sq Ft Home
- Property has 3 Levels
- Ceiling Fan
- Fireplace With Glass Doors
- Window Treatments
- Living Room
- Dining Area
- Carpet
Kitchen
- Gas Oven or Range
- Range Hood
- Built-In Microwave
- Ice Maker
- Dishwasher
- Disposal
Bedrooms and Bathrooms
- 2 Main Level Bedrooms
- Walk-In Closet
- 2 Full Bathrooms
Laundry
- Front Loading Dryer
- Washer
Parking
- 1 Open Parking Space
- 1 Parking Space
- Lighted Parking
- Paved Parking
- Parking Lot
- Assigned Parking
Schools
- Ashburn Elementary School
- Farmwell Station Middle School
- Broad Run High School
Utilities
- Forced Air Heating and Cooling System
- Vented Exhaust Fan
- Electric Water Heater
- Phone Available
- Cable TV Available
Listing and Financial Details
- Assessor Parcel Number 085205780013
Community Details
Overview
- Association fees include common area maintenance, lawn care front, lawn care rear, lawn maintenance, management, pool(s), recreation facility, road maintenance, snow removal, trash
- Low-Rise Condominium
- Ashburn Village Community
- Lakeshore Condo Subdivision
- Community Lake
Amenities
- Common Area
- Clubhouse
Recreation
- Community Playground
- Fitness Center
- Community Indoor Pool
- Jogging Path
Pet Policy
- Pets Allowed
- Pet Size Limit
Ownership History
Date
Name
Owned For
Owner Type
Purchase Details
Listed on
Oct 21, 2024
Closed on
Dec 28, 2024
Sold by
Johnson Roscoe W
Bought by
Cox Kevin Paul and Cox Nancy
Seller's Agent
Charlie Gallup
Fairfax Realty of Tysons
Buyer's Agent
Christine Goodrum
Hunt Country Sotheby's International Realty
List Price
$399,999
Sold Price
$350,000
Premium/Discount to List
-$49,999
-12.5%
Views
158
Current Estimated Value
Home Financials for this Owner
Home Financials are based on the most recent Mortgage that was taken out on this home.
Estimated Appreciation
$16,172
Avg. Annual Appreciation
7.96%
Original Mortgage
$175,000
Outstanding Balance
$174,548
Interest Rate
6.78%
Mortgage Type
New Conventional
Estimated Equity
$191,624
Similar Homes in Ashburn, VA
Create a Home Valuation Report for This Property
The Home Valuation Report is an in-depth analysis detailing your home's value as well as a comparison with similar homes in the area
Home Values in the Area
Average Home Value in this Area
Purchase History
| Date | Type | Sale Price | Title Company |
|---|---|---|---|
| Warranty Deed | $350,000 | Commonwealth Land Title | |
| Warranty Deed | $350,000 | Commonwealth Land Title |
Source: Public Records
Mortgage History
| Date | Status | Loan Amount | Loan Type |
|---|---|---|---|
| Open | $175,000 | New Conventional | |
| Closed | $175,000 | New Conventional |
Source: Public Records
Property History
| Date | Event | Price | Change | Sq Ft Price |
|---|---|---|---|---|
| 12/30/2024 12/30/24 | Sold | $350,000 | 0.0% | $296 / Sq Ft |
| 12/07/2024 12/07/24 | Pending | -- | -- | -- |
| 12/04/2024 12/04/24 | Price Changed | $350,000 | -12.5% | $296 / Sq Ft |
| 10/21/2024 10/21/24 | For Sale | $399,999 | -- | $338 / Sq Ft |
Source: Bright MLS
Tax History Compared to Growth
Tax History
| Year | Tax Paid | Tax Assessment Tax Assessment Total Assessment is a certain percentage of the fair market value that is determined by local assessors to be the total taxable value of land and additions on the property. | Land | Improvement |
|---|---|---|---|---|
| 2024 | $3,106 | $359,060 | $110,000 | $249,060 |
| 2023 | $2,852 | $325,940 | $110,000 | $215,940 |
| 2022 | $2,771 | $311,320 | $80,000 | $231,320 |
| 2021 | $2,857 | $291,510 | $60,000 | $231,510 |
| 2020 | $2,760 | $266,650 | $60,000 | $206,650 |
| 2019 | $2,679 | $256,380 | $45,000 | $211,380 |
| 2018 | $2,551 | $235,070 | $45,000 | $190,070 |
| 2017 | $2,538 | $225,600 | $45,000 | $180,600 |
| 2016 | $2,583 | $225,600 | $0 | $0 |
| 2015 | $2,561 | $180,600 | $0 | $180,600 |
| 2014 | $2,565 | $177,050 | $0 | $177,050 |
Source: Public Records
Agents Affiliated with this Home
-
C
Seller's Agent in 2024
Charlie Gallup
Fairfax Realty of Tysons
(703) 927-5608
2 in this area
9 Total Sales
-

Buyer's Agent in 2024
Christine Goodrum
Hunt Country Sotheby's International Realty
(571) 275-5556
2 in this area
58 Total Sales
Map
Source: Bright MLS
MLS Number: VALO2082398
APN: 085-20-5780-013
Nearby Homes
- 44152 Natalie Terrace Unit 201
- 20583 Snowshoe Square Unit 301
- 20600 Cornstalk Terrace Unit 202
- 20593 Cornstalk Terrace Unit 101
- 20593 Cornstalk Terrace Unit 201
- 44086 Natalie Terrace Unit 202
- 20534 Norwich Place
- 43995 Urbancrest Ct
- 20414 Cool Fern Square
- 44004 Florence Terrace
- 43971 Urbancrest Ct
- 43997 Needmore Ct
- 20559 Crescent Pointe Place
- 44357 Oakmont Manor Square
- 43968 Bidwell Ct
- 44115 Allderwood Terrace
- 43952 Bidwell Ct
- 20432 Bunker Hill Way
- 20449 Rosses Point Ct
- 44390 Cedar Heights Dr
