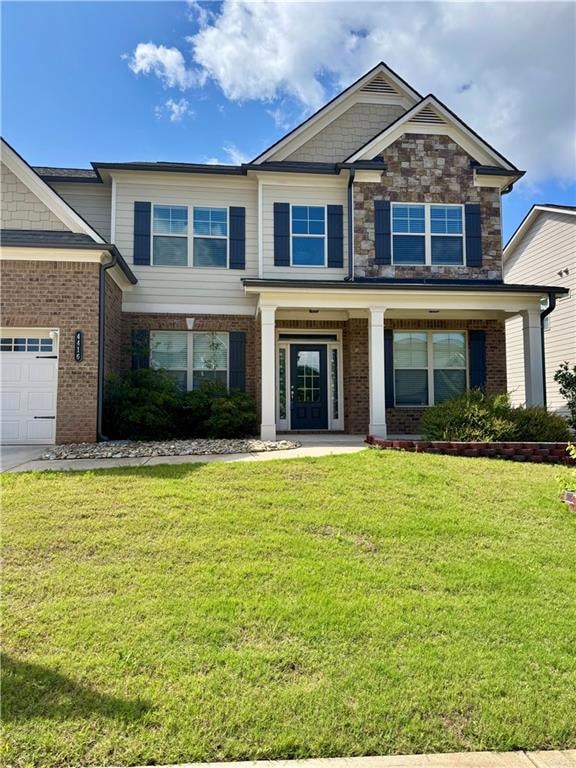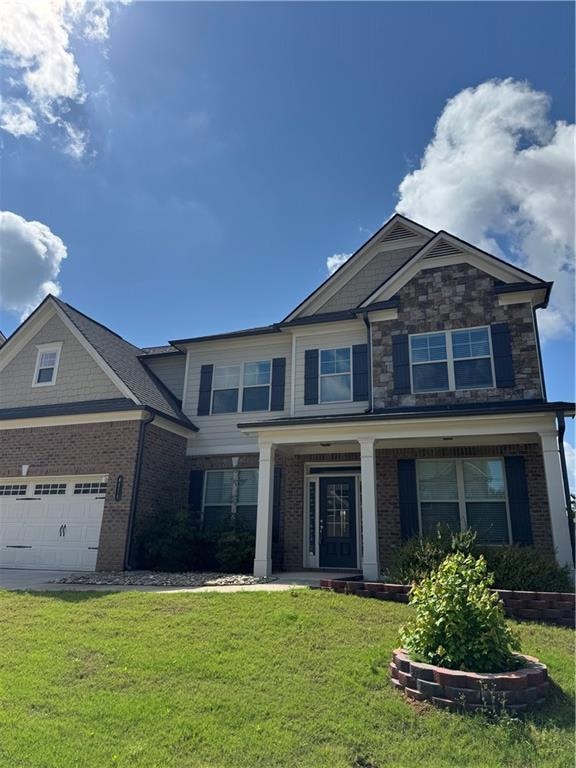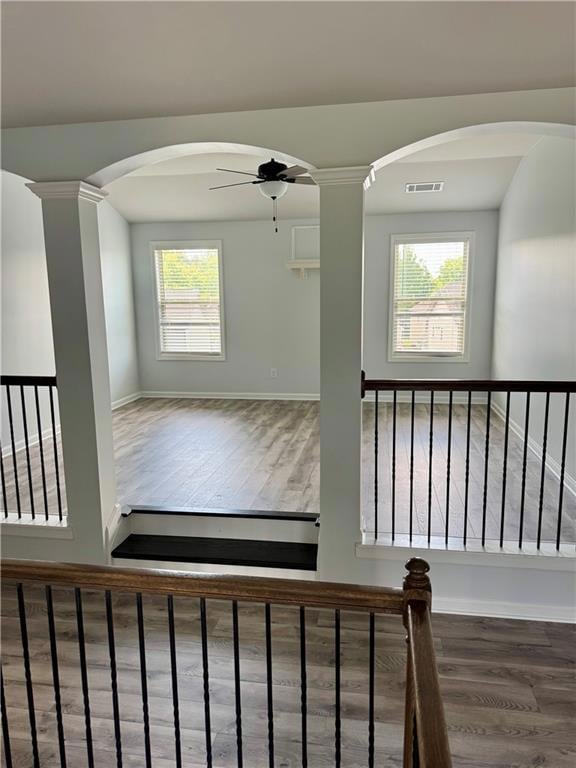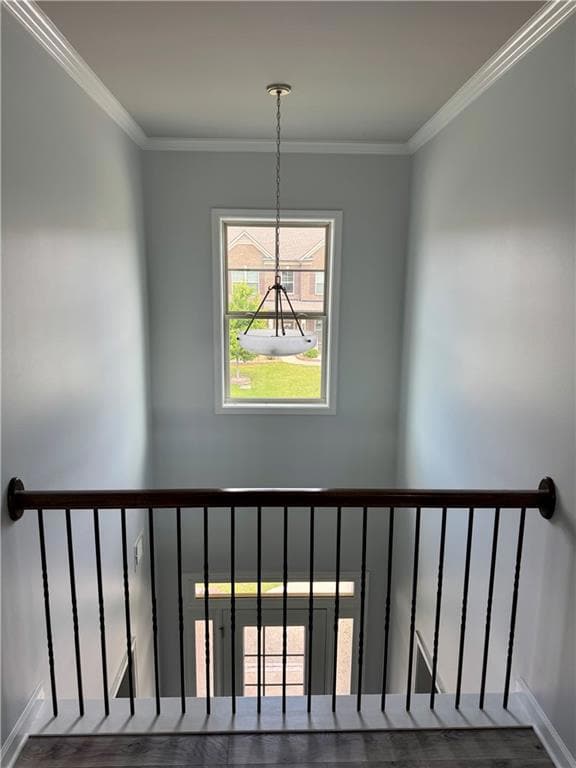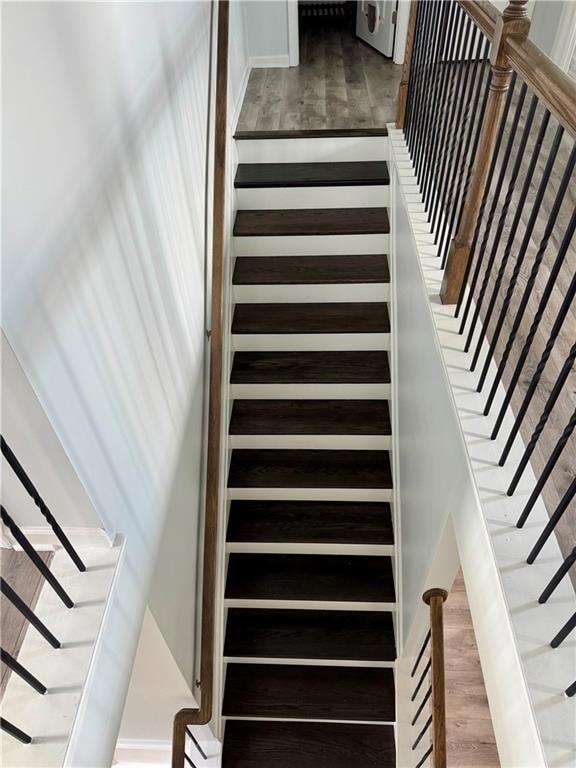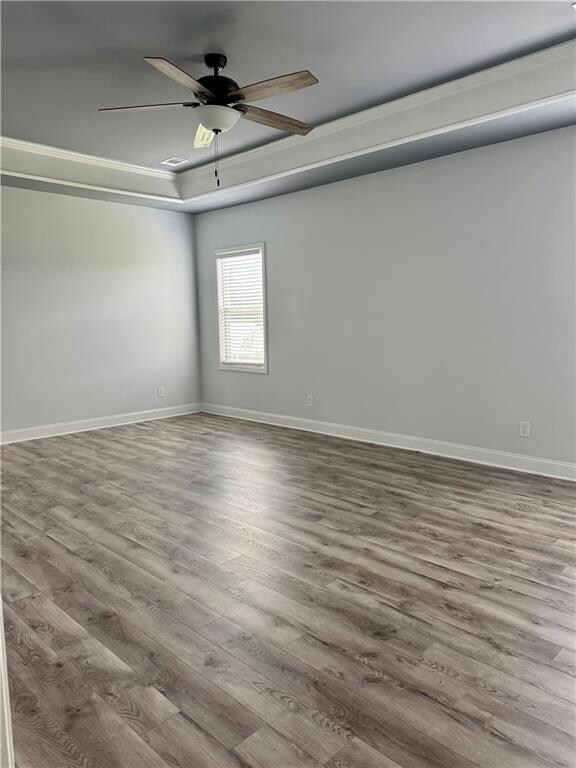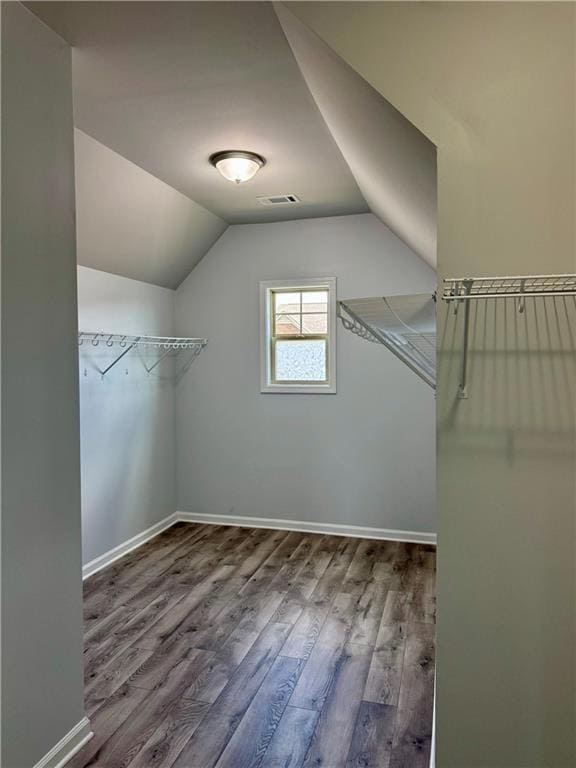4416 Birch Meadow Trail Gainesville, GA 30504
Mundy Mill NeighborhoodEstimated payment $2,899/month
Highlights
- Separate his and hers bathrooms
- Traditional Architecture
- Bonus Room
- Oversized primary bedroom
- Wood Flooring
- Great Room
About This Home
Welcome Home! Beautiful 5 bed 4 bath craftsman style house in the highly desirable Mundy Mill Subdivision. Nestled perfectly between
Gainesville and Oakwood, this home boasts many upgrades including EVP floors on the main level, tile floors in bathrooms, granite
countertops, butler's pantry, covered back patio, natural gas fireplace, natural gas grill, gourmet kitchen with stainless appliances, full
guest suite on main level, coffered ceilings, double plane window, dual Trane HVAC systems, huge 7 feet double shower, loft, too many to mention! Quiet neighborhood with wonderful amenities including pool, park, tennis, and pavilion. Won't last long at this price!
Home Details
Home Type
- Single Family
Est. Annual Taxes
- $639
Year Built
- Built in 2020
Lot Details
- 8,712 Sq Ft Lot
- Property fronts an easement
- Cleared Lot
- Back Yard Fenced and Front Yard
HOA Fees
- $52 Monthly HOA Fees
Parking
- 2 Car Attached Garage
- Front Facing Garage
- Garage Door Opener
- Driveway
Home Design
- Traditional Architecture
- Slab Foundation
- Shingle Roof
- Stone Siding
- Brick Front
Interior Spaces
- 3,350 Sq Ft Home
- 2-Story Property
- Crown Molding
- Coffered Ceiling
- Ceiling height of 9 feet on the main level
- Ceiling Fan
- Fireplace With Glass Doors
- Gas Log Fireplace
- Double Pane Windows
- Awning
- Insulated Windows
- Two Story Entrance Foyer
- Great Room
- Living Room with Fireplace
- Formal Dining Room
- Computer Room
- Bonus Room
- Game Room
- Laundry in Hall
Kitchen
- Open to Family Room
- Eat-In Kitchen
- Breakfast Bar
- Walk-In Pantry
- Butlers Pantry
- Electric Oven
- Dishwasher
- Stone Countertops
- Wood Stained Kitchen Cabinets
- Disposal
Flooring
- Wood
- Carpet
- Ceramic Tile
- Luxury Vinyl Tile
Bedrooms and Bathrooms
- Oversized primary bedroom
- Walk-In Closet
- Separate his and hers bathrooms
- In-Law or Guest Suite
- Dual Vanity Sinks in Primary Bathroom
- Shower Only
Accessible Home Design
- Accessible Full Bathroom
- Accessible Common Area
- Accessible Kitchen
- Kitchen Appliances
- Accessible Hallway
- Accessible Approach with Ramp
- Accessible Entrance
Eco-Friendly Details
- Energy-Efficient Appliances
Outdoor Features
- Balcony
- Courtyard
- Covered Patio or Porch
Schools
- Mundy Mill Learning Academy Elementary School
- Gainesville East Middle School
- Gainesville High School
Utilities
- Forced Air Zoned Cooling and Heating System
- Air Source Heat Pump
- Heating System Uses Natural Gas
- Underground Utilities
- 220 Volts
- Electric Water Heater
- High Speed Internet
- Phone Available
- Cable TV Available
Community Details
- Linden Park West Subdivision
Listing and Financial Details
- Assessor Parcel Number 08024 005402
Map
Home Values in the Area
Average Home Value in this Area
Tax History
| Year | Tax Paid | Tax Assessment Tax Assessment Total Assessment is a certain percentage of the fair market value that is determined by local assessors to be the total taxable value of land and additions on the property. | Land | Improvement |
|---|---|---|---|---|
| 2024 | $4,811 | $193,120 | $31,200 | $161,920 |
| 2023 | $3,985 | $201,920 | $30,400 | $171,520 |
| 2022 | $638 | $135,360 | $18,000 | $117,360 |
| 2021 | $691 | $132,680 | $20,000 | $112,680 |
| 2020 | $150 | $5,000 | $5,000 | $0 |
Property History
| Date | Event | Price | List to Sale | Price per Sq Ft | Prior Sale |
|---|---|---|---|---|---|
| 09/27/2025 09/27/25 | Price Changed | $530,000 | -2.8% | $158 / Sq Ft | |
| 07/01/2025 07/01/25 | Price Changed | $545,000 | -0.9% | $163 / Sq Ft | |
| 04/19/2025 04/19/25 | For Sale | $550,000 | +31.0% | $164 / Sq Ft | |
| 05/03/2023 05/03/23 | Sold | $420,000 | -6.6% | $125 / Sq Ft | View Prior Sale |
| 03/19/2023 03/19/23 | Pending | -- | -- | -- | |
| 03/17/2023 03/17/23 | For Sale | $449,900 | +32.5% | $134 / Sq Ft | |
| 09/25/2020 09/25/20 | Sold | $339,558 | +2.9% | $106 / Sq Ft | View Prior Sale |
| 06/19/2020 06/19/20 | Pending | -- | -- | -- | |
| 05/30/2020 05/30/20 | Price Changed | $329,880 | +0.9% | $103 / Sq Ft | |
| 05/13/2020 05/13/20 | For Sale | $326,880 | -- | $102 / Sq Ft |
Purchase History
| Date | Type | Sale Price | Title Company |
|---|---|---|---|
| Quit Claim Deed | -- | -- | |
| Limited Warranty Deed | $420,000 | -- | |
| Limited Warranty Deed | $339,558 | -- |
Mortgage History
| Date | Status | Loan Amount | Loan Type |
|---|---|---|---|
| Previous Owner | $310,950 | FHA |
Source: First Multiple Listing Service (FMLS)
MLS Number: 7563204
APN: 08-00024-05-402
- 4357 Birch Meadow Trail
- 4344 Rockrose Green Way
- 4337 Rockrose Green Way
- 4380 Rockrose Green Way
- 4405 Chestnut Oak Way SW
- 4474 Big Rock Ridge Trail
- 4636 Silver Oak Dr SW
- 4554 Silver Oak Dr SW
- 4103 Millstone Park Ln
- 4115 Millstone Ln
- 4103 Millstone Park Ln Unit 1A
- 4119 Millstone Park Ln
- 4111 Millstone Park Ln Unit 3A
- 4131 Millstone Ln
- 4139 Millstone Ln
- 4127 Millstone Ln
- 4119 Millstone Park Ln Unit 5A
- 4107 Millstone Park Ln Unit 2A
- 4135 Millstone Ln
- 3507 Palomino Trail
- 4353 Rockrose Green Way
- 4453 Mill Oak Way SW
- 4549 Cypress Park Dr
- 4553 Cypress Park Dr
- 4731 Sweet Water Dr
- 4945 Cottonwood Trail
- 4582 Cypress Park Dr
- 4632 Cypress Park Dr
- 4518 Hidden Creek Dr
- 4671 Cypress Park Dr
- 3705 Prospect Point Dr
- 4226 Swamp Cypress Trail
- 3619 Canyon Springs Dr
- 2745 Campus Pointe Cir
- 4000 Mill Spring Cir SW
- 4000 Mill Spring Cir SW Unit 4821
- 4000 Mill Spring Cir SW Unit 4433
- 4000 Mill Spring Cir SW Unit 4719
- 3730 Old Flowery Bra Rd Unit H3
- 1000 Wood Acres Rd SW
