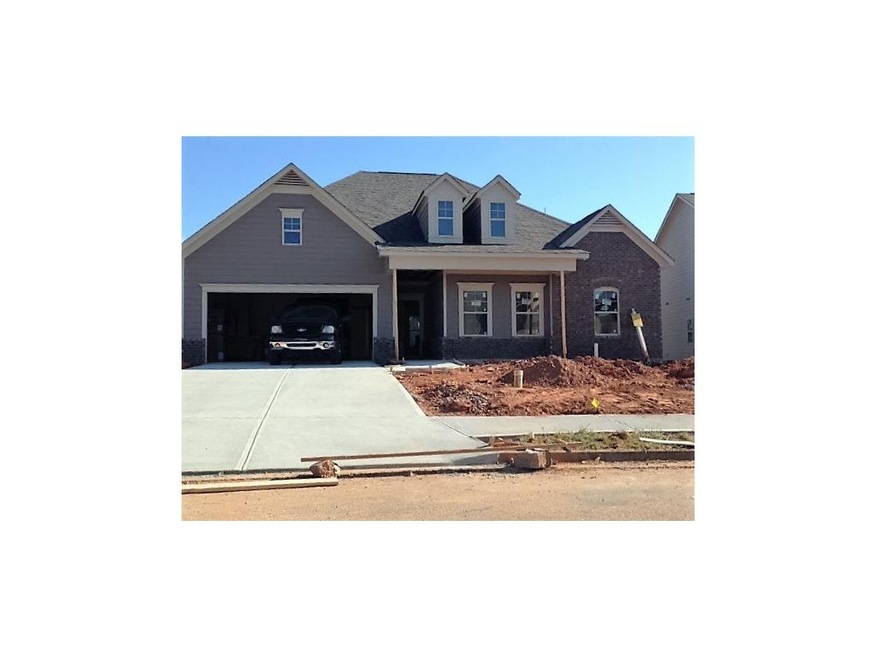
4416 Clubside Dr Gainesville, GA 30504
Mundy Mill NeighborhoodHighlights
- Newly Remodeled
- Wood Flooring
- Great Room
- Craftsman Architecture
- Main Floor Primary Bedroom
- Stone Countertops
About This Home
As of November 2020The Brentwood with additional bedroom upstairs. Open concept with Family Room, Dining Room and Kitchen open and flowing. Granite Counter tops Stainless Steel Appliances. HArdoowd Floors in the living areas. This Home should be ready for move in before the end of 2016.
Last Agent to Sell the Property
Brock Built Properties, Inc. License #354317 Listed on: 10/24/2016
Last Buyer's Agent
NON-MLS NMLS
Non FMLS Member
Home Details
Home Type
- Single Family
Est. Annual Taxes
- $4,832
Year Built
- Built in 2016 | Newly Remodeled
Lot Details
- Lot Dimensions are 59 x 112
- Level Lot
HOA Fees
- $42 Monthly HOA Fees
Parking
- 2 Car Garage
- Driveway Level
Home Design
- Craftsman Architecture
- Traditional Architecture
- Ridge Vents on the Roof
- Composition Roof
- Cement Siding
Interior Spaces
- 2,032 Sq Ft Home
- 1.5-Story Property
- Ceiling height of 9 feet on the lower level
- Gas Log Fireplace
- Insulated Windows
- Entrance Foyer
- Great Room
- Family Room
- Fire and Smoke Detector
Kitchen
- Open to Family Room
- Gas Range
- Microwave
- Dishwasher
- Kitchen Island
- Stone Countertops
- Disposal
Flooring
- Wood
- Carpet
Bedrooms and Bathrooms
- 4 Bedrooms | 3 Main Level Bedrooms
- Primary Bedroom on Main
- Split Bedroom Floorplan
- Walk-In Closet
- Dual Vanity Sinks in Primary Bathroom
- Shower Only
Laundry
- Laundry Room
- Laundry on main level
Schools
- Gainesville Exploration Academy Elementary School
- Gainesville Middle School
- Gainesville High School
Utilities
- Central Air
- Air Source Heat Pump
- Electric Water Heater
Additional Features
- Accessible Entrance
- Energy-Efficient Windows
Listing and Financial Details
- Home warranty included in the sale of the property
- Legal Lot and Block 145 / 1
- Assessor Parcel Number 08024 005245
Community Details
Overview
- $500 Initiation Fee
- Walnut Park Subdivision
Recreation
- Tennis Courts
- Community Playground
Ownership History
Purchase Details
Home Financials for this Owner
Home Financials are based on the most recent Mortgage that was taken out on this home.Purchase Details
Home Financials for this Owner
Home Financials are based on the most recent Mortgage that was taken out on this home.Purchase Details
Home Financials for this Owner
Home Financials are based on the most recent Mortgage that was taken out on this home.Purchase Details
Home Financials for this Owner
Home Financials are based on the most recent Mortgage that was taken out on this home.Similar Homes in the area
Home Values in the Area
Average Home Value in this Area
Purchase History
| Date | Type | Sale Price | Title Company |
|---|---|---|---|
| Warranty Deed | $292,500 | -- | |
| Warranty Deed | -- | -- | |
| Warranty Deed | -- | -- | |
| Warranty Deed | $264,887 | -- |
Mortgage History
| Date | Status | Loan Amount | Loan Type |
|---|---|---|---|
| Open | $286,711 | FHA | |
| Previous Owner | $260,988 | FHA | |
| Previous Owner | $260,088 | FHA |
Property History
| Date | Event | Price | Change | Sq Ft Price |
|---|---|---|---|---|
| 11/10/2020 11/10/20 | Sold | $292,500 | -2.5% | $129 / Sq Ft |
| 10/03/2020 10/03/20 | Pending | -- | -- | -- |
| 08/15/2020 08/15/20 | For Sale | $300,000 | +13.3% | $133 / Sq Ft |
| 03/29/2017 03/29/17 | Sold | $264,887 | +2.3% | $130 / Sq Ft |
| 01/11/2017 01/11/17 | Pending | -- | -- | -- |
| 10/24/2016 10/24/16 | For Sale | $258,987 | -- | $127 / Sq Ft |
Tax History Compared to Growth
Tax History
| Year | Tax Paid | Tax Assessment Tax Assessment Total Assessment is a certain percentage of the fair market value that is determined by local assessors to be the total taxable value of land and additions on the property. | Land | Improvement |
|---|---|---|---|---|
| 2024 | $4,832 | $168,720 | $30,000 | $138,720 |
| 2023 | $709 | $176,720 | $33,600 | $143,120 |
| 2022 | $633 | $134,360 | $24,000 | $110,360 |
| 2021 | $591 | $113,520 | $19,200 | $94,320 |
| 2020 | $3,305 | $110,320 | $19,200 | $91,120 |
| 2019 | $3,240 | $106,200 | $20,400 | $85,800 |
| 2018 | $3,208 | $101,960 | $20,000 | $81,960 |
| 2017 | $1,655 | $101,960 | $18,400 | $83,560 |
Agents Affiliated with this Home
-
Erin Buckalew

Seller's Agent in 2020
Erin Buckalew
EXP Realty, LLC.
(678) 780-0038
1 in this area
62 Total Sales
-
Casey Davidson

Buyer's Agent in 2020
Casey Davidson
Keller Williams Lanier Partners
(770) 561-0005
1 in this area
80 Total Sales
-
Ronald Wallace

Seller's Agent in 2017
Ronald Wallace
Brock Built Properties, Inc.
(678) 825-7700
54 Total Sales
-
N
Buyer's Agent in 2017
NON-MLS NMLS
Non FMLS Member
Map
Source: First Multiple Listing Service (FMLS)
MLS Number: 5765688
APN: 08-00024-05-245
- 4395 Pleasant Garden Dr SW
- 4305 Granison Chase
- 4551 Brayden Dr
- 4669 Summer View Dr
- 3525 Westgate Dr
- 4405 Chestnut Oak Way SW
- 4636 Silver Oak Dr SW
- 4554 Silver Oak Dr SW
- 3725 Prospect Point Dr
- 3748 Prospect Point Dr
- 3760 Prospect Point Dr
- 4416 Birch Meadow Trail
- 4407 Silver Oak Dr SW
- 4578 Big Rock Ridge Trail SW
- 4418 Beechnut View
- 4357 Birch Meadow Trail
- 3627 Canyon Springs Dr
