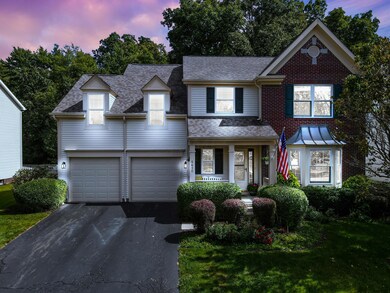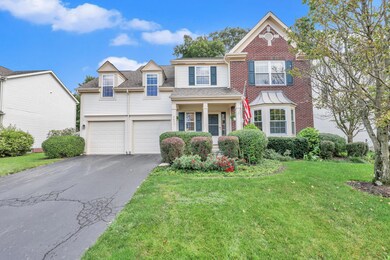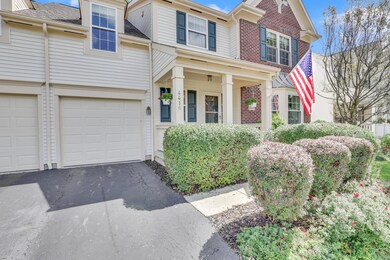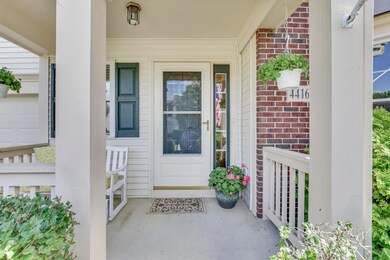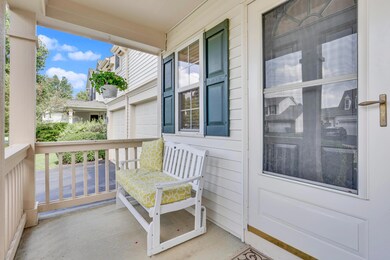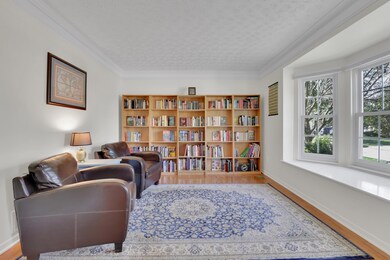
4416 Cordova Dr New Albany, OH 43054
Preserve North NeighborhoodEstimated Value: $570,000 - $597,000
Highlights
- Deck
- Bonus Room
- Fenced Yard
- New Albany Primary School Rated A
- Great Room
- 2 Car Attached Garage
About This Home
As of November 2021Well maintained four bedroom home in The Preserve has all the space you are looking for. Discover a generously sized study, formal dining room for hosting holidays and gatherings, large kitchen with island plus a huge bonus room over the garage. Appreciate nature in the newly fenced in back yard bordering a wooded preserve. Five new Renewal by Anderson windows, new insulated ''smart'' garage doors, new trash can screening and lots of fresh paint. Plenty of storage space in basement that's plumbed for bath and ready to be finished. Added bonus--New Albany Schools and Columbus taxes!
Last Agent to Sell the Property
Howard Hanna Real Estate Svcs License #2015003007 Listed on: 10/20/2021

Home Details
Home Type
- Single Family
Est. Annual Taxes
- $8,819
Year Built
- Built in 2001
Lot Details
- 7,841 Sq Ft Lot
- Fenced Yard
HOA Fees
- $33 Monthly HOA Fees
Parking
- 2 Car Attached Garage
Home Design
- Brick Exterior Construction
- Block Foundation
- Vinyl Siding
Interior Spaces
- 2,758 Sq Ft Home
- 2-Story Property
- Wood Burning Fireplace
- Gas Log Fireplace
- Insulated Windows
- Great Room
- Bonus Room
- Home Security System
Kitchen
- Gas Range
- Microwave
- Dishwasher
Flooring
- Carpet
- Vinyl
Bedrooms and Bathrooms
- 4 Bedrooms
Laundry
- Laundry on lower level
- Gas Dryer Hookup
Basement
- Partial Basement
- Crawl Space
Outdoor Features
- Deck
Utilities
- Forced Air Heating and Cooling System
- Heating System Uses Gas
- Gas Water Heater
Listing and Financial Details
- Assessor Parcel Number 545-257368
Community Details
Overview
- Association Phone (614) 486-2933
- North Village HOA
Recreation
- Park
Ownership History
Purchase Details
Home Financials for this Owner
Home Financials are based on the most recent Mortgage that was taken out on this home.Purchase Details
Home Financials for this Owner
Home Financials are based on the most recent Mortgage that was taken out on this home.Purchase Details
Home Financials for this Owner
Home Financials are based on the most recent Mortgage that was taken out on this home.Similar Homes in the area
Home Values in the Area
Average Home Value in this Area
Purchase History
| Date | Buyer | Sale Price | Title Company |
|---|---|---|---|
| Hada Manish R | $452,000 | First Ohio Ttl Ins Agcy Ltd | |
| Thompson Jason M | $374,900 | Northwest Ttl Fam Companies | |
| Wisniewski Geoffrey R | $285,400 | Transohio Residential Title |
Mortgage History
| Date | Status | Borrower | Loan Amount |
|---|---|---|---|
| Open | Hada Manish R | $312,000 | |
| Closed | Thompson Jason M | $318,665 | |
| Previous Owner | Wisniewski Geoffrey R | $95,970 | |
| Previous Owner | Wisniewski Geoffrey R | $225,600 | |
| Previous Owner | Wisniewski Geoffrey R | $228,000 | |
| Previous Owner | Wisniewski Geoffrey R | $228,800 | |
| Previous Owner | Wisniewski Geoffrey R | $228,850 | |
| Previous Owner | Wisniewski Geoffrey R | $229,100 | |
| Previous Owner | Wisniewski Geoffrey R | $228,250 |
Property History
| Date | Event | Price | Change | Sq Ft Price |
|---|---|---|---|---|
| 11/22/2021 11/22/21 | Sold | $452,000 | +0.5% | $164 / Sq Ft |
| 09/17/2021 09/17/21 | For Sale | $449,900 | +20.0% | $163 / Sq Ft |
| 08/09/2019 08/09/19 | Sold | $374,900 | 0.0% | $136 / Sq Ft |
| 07/04/2019 07/04/19 | Pending | -- | -- | -- |
| 06/21/2019 06/21/19 | For Sale | $374,900 | -- | $136 / Sq Ft |
Tax History Compared to Growth
Tax History
| Year | Tax Paid | Tax Assessment Tax Assessment Total Assessment is a certain percentage of the fair market value that is determined by local assessors to be the total taxable value of land and additions on the property. | Land | Improvement |
|---|---|---|---|---|
| 2024 | $9,292 | $170,870 | $31,150 | $139,720 |
| 2023 | $9,232 | $170,870 | $31,150 | $139,720 |
| 2022 | $9,250 | $130,800 | $24,680 | $106,120 |
| 2021 | $8,869 | $130,800 | $24,680 | $106,120 |
| 2020 | $8,819 | $130,800 | $24,680 | $106,120 |
| 2019 | $8,454 | $114,250 | $21,460 | $92,790 |
| 2018 | $7,840 | $114,250 | $21,460 | $92,790 |
| 2017 | $8,409 | $114,250 | $21,460 | $92,790 |
| 2016 | $7,326 | $91,110 | $19,570 | $71,540 |
| 2015 | $7,342 | $91,110 | $19,570 | $71,540 |
| 2014 | $7,017 | $91,110 | $19,570 | $71,540 |
| 2013 | $3,620 | $86,765 | $18,620 | $68,145 |
Agents Affiliated with this Home
-
Laura VonBruenchenhein

Seller's Agent in 2021
Laura VonBruenchenhein
Howard Hanna Real Estate Svcs
(815) 690-2204
1 in this area
64 Total Sales
-
Paul Ritter

Buyer's Agent in 2021
Paul Ritter
RE/MAX
(614) 304-1809
3 in this area
127 Total Sales
-
Mic Gordon

Seller's Agent in 2019
Mic Gordon
Keller Williams Greater Cols
(614) 774-9097
68 Total Sales
-

Buyer's Agent in 2019
Tim Powell
Howard Hanna Real Estate Services
(740) 258-2361
Map
Source: Columbus and Central Ohio Regional MLS
MLS Number: 221036833
APN: 545-257368
- 6204 Hilltop Trail Dr
- 4466 Fabel St
- 4497 Battles St
- 4412 Haybury Dr
- 6174 Brickside Dr
- 6214 Brickside Dr
- 4331 Bridgeside Place
- 4248 Bridgelane Place Unit 8-4248
- 4298 Bridgeside Place
- 5966 Twin Pine Dr
- 6227 Stonewalk Ln
- 4238 Greensbury Dr
- 4163 Windbud Dr
- 4115 Aumbrey Ct
- 4088 Sweet Shadow Ave
- 4650 Commons Park Dr
- 4021 Sweet Shadow Ave
- 4005 Redroyal Ave
- 4135 Pathfield Dr
- 3983 Summerstone Dr
- 4416 Cordova Dr
- 4408 Cordova Dr
- 4424 Cordova Dr
- 4400 Cordova Dr
- 4417 Cordova Dr
- 4409 Cordova Dr
- 4425 Cordova Dr
- 4392 Cordova Dr
- 4401 Cordova Dr
- 6212 Hilltop Trail Dr
- 4393 Cordova Dr
- 6196 Hilltop Trail Dr
- 4384 Cordova Dr
- 4418 Pantonbury St
- 4385 Cordova Dr
- 4410 Pantonbury St
- 4426 Pantonbury St
- 6180 Hilltop Trail Dr
- 4402 Pantonbury St
- 4394 Pantonbury St

