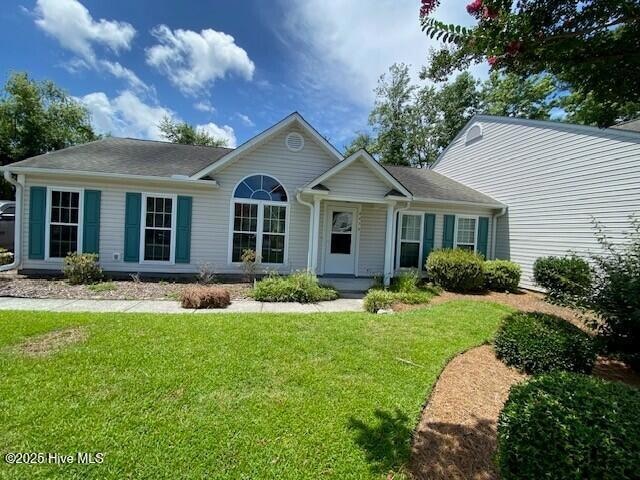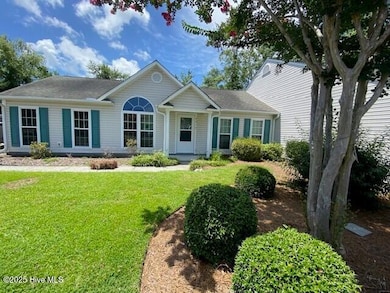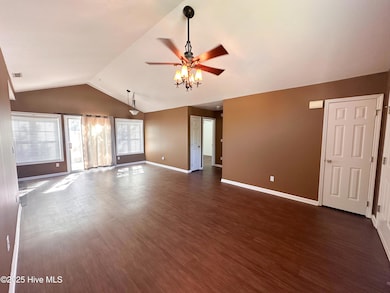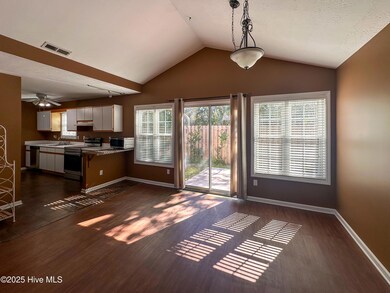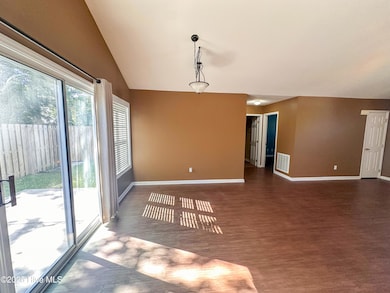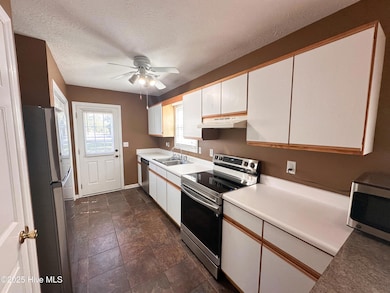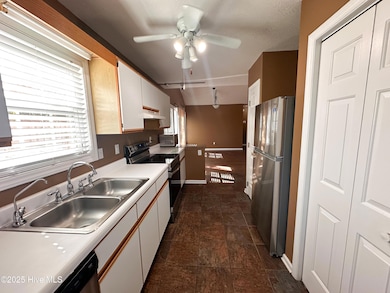4416 Jasmine Cove Way Wilmington, NC 28412
Pine Hollow NeighborhoodHighlights
- Fenced Yard
- 2 Car Attached Garage
- Ceiling Fan
- Myrtle Grove Middle School Rated 9+
- Patio
- Dogs and Cats Allowed
About This Home
Modern comfort meets unbeatable location!Discover this beautifully updated 3-bedroom, 2-bath townhouse tucked away in one of Wilmington's most desirable and quiet neighborhoods. This home offers the perfect blend of modern upgrades and timeless charm.Outdoor Oasis:Enjoy your private, fenced-in backyard-ideal for pets, outdoor entertaining, or simply unwinding after a long day. The spacious patio is perfect for morning coffee, weekend BBQs, or a glass of wine at sunset.Inside, you'll love the bright, airy layout featuring cathedral ceilings, fresh paint throughout, glass sliding doors, and an abundance of natural light. The kitchen sparkles with brand-new appliances ready for your culinary creations. Ceiling fans in key rooms, paired with central air conditioning, keep you comfortable year-round. Blinds and shades are already in place, giving you full control over light and privacy. Just minutes from shopping, dining, and the beach so you're never far from the best Wilmington has to offer.This house is a perfect blend of comfort and convenience, waiting for you to make it your own.
Townhouse Details
Home Type
- Townhome
Est. Annual Taxes
- $1,079
Year Built
- Built in 1995
Lot Details
- 1,394 Sq Ft Lot
- Fenced Yard
Interior Spaces
- 1,144 Sq Ft Home
- 1-Story Property
- Ceiling Fan
- Blinds
- Dishwasher
Bedrooms and Bathrooms
- 3 Bedrooms
- 2 Full Bathrooms
Laundry
- Dryer
- Washer
Parking
- 2 Car Attached Garage
- Driveway
Schools
- Williams Elementary School
- Myrtle Grove Middle School
- Ashley High School
Additional Features
- Patio
- Heat Pump System
Listing and Financial Details
- Tenant pays for deposit, water, sewer, electricity
- The owner pays for hoa
Community Details
Overview
- Property has a Home Owners Association
- Silver Creek Village Subdivision
Pet Policy
- Dogs and Cats Allowed
Map
Source: Hive MLS
MLS Number: 100532134
APN: R07114-004-003-000
- 4626 Sweet Jasmine Run
- 4628 Sweet Jasmine Run
- 4632 Sweet Jasmine Run
- 4634 Sweet Jasmine Run
- 4636 Sweet Jasmine Run
- 4405 Jasmine Cove Way
- 4618 Turtle Dove Ct
- 4678 Sweet Jasmine Run
- 4509 Pine Hollow Dr
- 5023 Trumpet Vine Way
- 4540 Exuma Ln
- 5015 Trumpet Vine Way
- 4421 Jay Bird Cir Unit 106
- 4703 Split Rail Dr
- 4621 Pineview Dr
- 4907 Gate Post Ln
- 1029 Tina Ct
- 4809 Split Rail Dr
- 4804 S College Rd Unit 36
- 4804 S College Rd Unit 50
- 4514 Exuma Ln
- 4610 Tesla Park Dr
- 4632 Still Meadow Dr
- 4804 S College Rd Unit 54
- 5216 Gate Post Ln
- 1511 Willoughby Pk Ct
- 1207 Matteo Dr
- 1109 Matteo Dr
- 1108 St Andrews Dr
- 4321 Prescott Ct
- 4605 Fairview Dr
- 1016 Wildflower Dr
- 1012 Wildflower Dr
- 1004 Wildflower Dr
- 1008 Wildflower Dr
- 1024 Wildflower Dr
- 1028 Wildflower Dr
- 1052 Wildflower Dr
- 1048 Wildflower Dr
- 1044 Wildflower Dr
