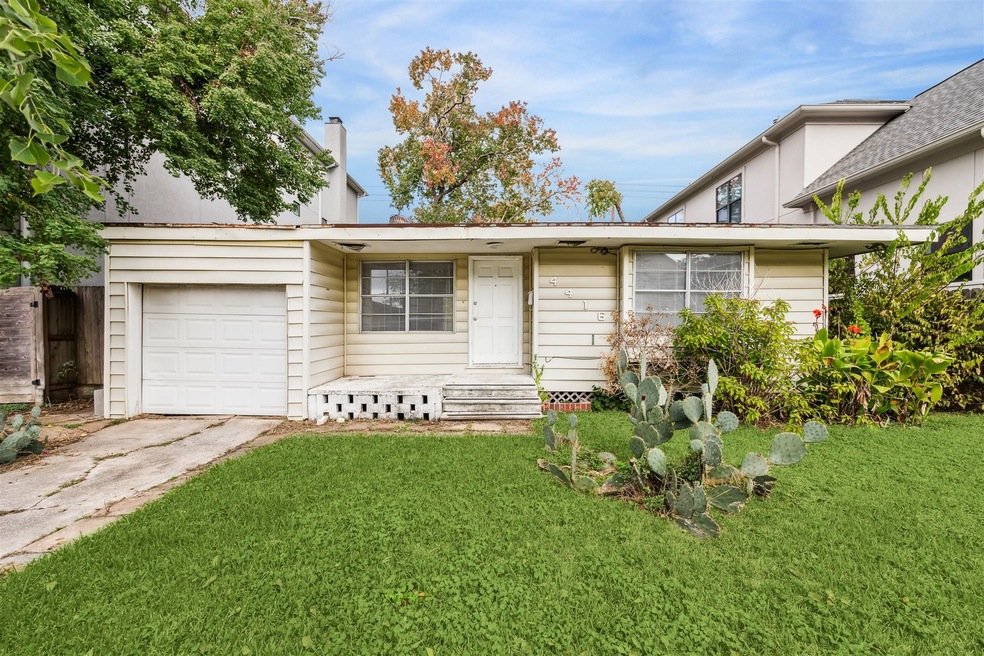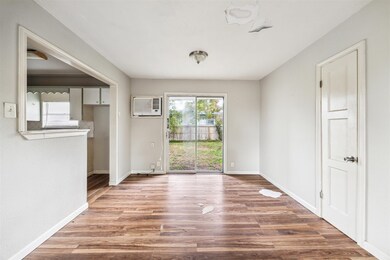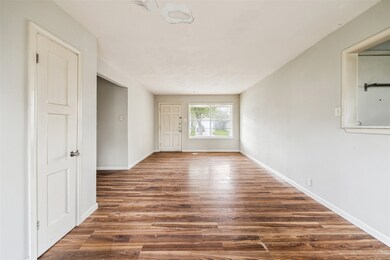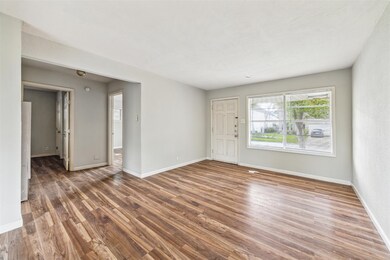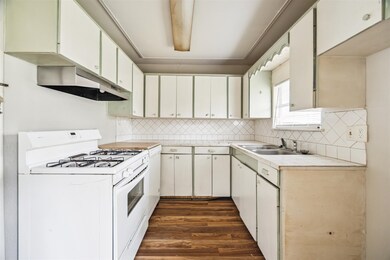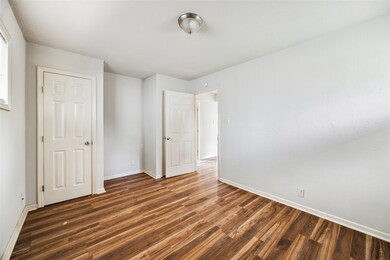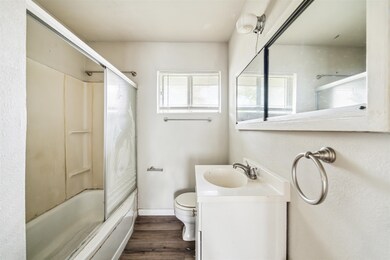
4416 Lafayette St Bellaire, TX 77401
Highlights
- Adjacent to Greenbelt
- Traditional Architecture
- Window Unit Cooling System
- Bellaire High School Rated A
- 1 Car Attached Garage
- 2-minute walk to Lafayette Park
About This Home
As of January 2025Nestled in a vibrant and well-connected neighborhood, this is your chance to enjoy everything Bellaire has to offer while securing a property brimming with potential. Don’t miss this unique opportunity to create your vision in a sought-after location! This 2-bedrooms, 1-bath home spanning 820 sqft offers an incredible investment opportunity or the perfect tear-down to build your dream home in the heart of Bellaire. Located near premier shopping, dining, and entertainment, this property provides a prime location for future development or renovation. The home features a functional layout with a combined living and dining space, ample natural light, and a large backyard perfect for outdoor possibilities. Its proximity to the Bellaire Recreation Center and Family Aquatic Center adds to its appeal, offering access to sports courts, playgrounds, and community events.
Home Details
Home Type
- Single Family
Est. Annual Taxes
- $6,532
Year Built
- Built in 1954
Lot Details
- 5,125 Sq Ft Lot
- Adjacent to Greenbelt
- Back Yard Fenced
Parking
- 1 Car Attached Garage
- Driveway
Home Design
- Traditional Architecture
- Composition Roof
- Aluminum Siding
- Vinyl Siding
Interior Spaces
- 820 Sq Ft Home
- 1-Story Property
- Combination Dining and Living Room
- Laminate Flooring
Kitchen
- Oven
- Gas Cooktop
- Dishwasher
- Tile Countertops
Bedrooms and Bathrooms
- 2 Bedrooms
- 1 Full Bathroom
- Bathtub with Shower
Schools
- Horn Elementary School
- Pershing Middle School
- Bellaire High School
Utilities
- Window Unit Cooling System
Community Details
- Southdale Subdivision
Ownership History
Purchase Details
Home Financials for this Owner
Home Financials are based on the most recent Mortgage that was taken out on this home.Purchase Details
Similar Homes in the area
Home Values in the Area
Average Home Value in this Area
Purchase History
| Date | Type | Sale Price | Title Company |
|---|---|---|---|
| Warranty Deed | -- | Charter Title Company | |
| Warranty Deed | -- | None Available |
Mortgage History
| Date | Status | Loan Amount | Loan Type |
|---|---|---|---|
| Previous Owner | $27,000 | Credit Line Revolving | |
| Previous Owner | $45,000 | Unknown |
Property History
| Date | Event | Price | Change | Sq Ft Price |
|---|---|---|---|---|
| 07/11/2025 07/11/25 | Price Changed | $425,000 | -3.4% | $518 / Sq Ft |
| 06/19/2025 06/19/25 | Price Changed | $440,000 | -2.2% | $537 / Sq Ft |
| 04/30/2025 04/30/25 | Price Changed | $450,000 | -1.1% | $549 / Sq Ft |
| 04/09/2025 04/09/25 | For Sale | $455,000 | +20.1% | $555 / Sq Ft |
| 01/10/2025 01/10/25 | Sold | -- | -- | -- |
| 12/21/2024 12/21/24 | Pending | -- | -- | -- |
| 12/18/2024 12/18/24 | For Sale | $379,000 | -- | $462 / Sq Ft |
Tax History Compared to Growth
Tax History
| Year | Tax Paid | Tax Assessment Tax Assessment Total Assessment is a certain percentage of the fair market value that is determined by local assessors to be the total taxable value of land and additions on the property. | Land | Improvement |
|---|---|---|---|---|
| 2024 | $7,187 | $358,198 | $314,128 | $44,070 |
| 2023 | $7,187 | $338,000 | $314,128 | $23,872 |
| 2022 | $6,890 | $325,667 | $301,219 | $24,448 |
| 2021 | $7,559 | $339,427 | $292,613 | $46,814 |
| 2020 | $7,593 | $330,000 | $292,613 | $37,387 |
| 2019 | $7,951 | $357,072 | $292,613 | $64,459 |
| 2018 | $6,705 | $282,500 | $282,400 | $100 |
| 2017 | $7,974 | $342,300 | $342,200 | $100 |
| 2016 | $8,043 | $345,250 | $344,250 | $1,000 |
| 2015 | $5,902 | $358,585 | $344,250 | $14,335 |
| 2014 | $5,902 | $279,920 | $266,794 | $13,126 |
Agents Affiliated with this Home
-
Vera Mitrofanova

Seller's Agent in 2025
Vera Mitrofanova
VAM Real Estate Solutions
(281) 469-7677
2 in this area
80 Total Sales
-
Michael Silva
M
Seller's Agent in 2025
Michael Silva
Happen Houston
(713) 391-8637
1 in this area
453 Total Sales
Map
Source: Houston Association of REALTORS®
MLS Number: 13394527
APN: 0591280360018
- 4400 Edith St
- 4436 Holt St
- 4332 Lafayette St
- 4315 Lafayette St
- 4504 Maple St
- 4305 Lafayette St
- 4505 Mimosa Dr
- 4303 Holt St
- 4312 Cynthia St
- 4336 Valerie St
- 4309 Valerie St
- 4525 Maple St
- 4300 Darsey St
- 4301 Vivian St
- 4613 Maple St
- 4317 Verone St
- 4612 Holly St
- 4047 Falkirk Ln
- 4300 Verone St
- 4404 Wendell St
