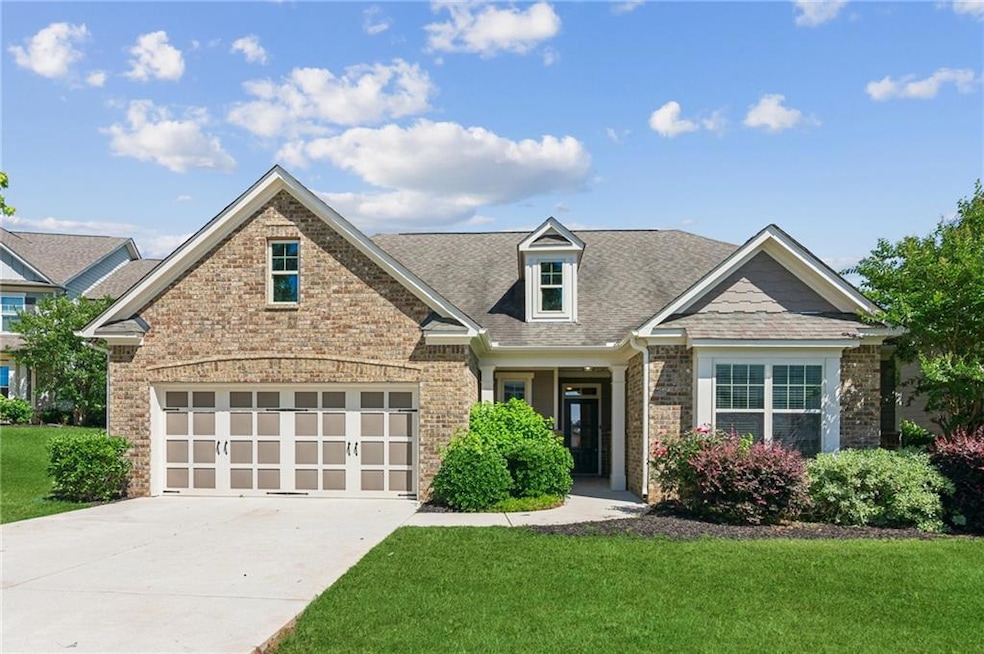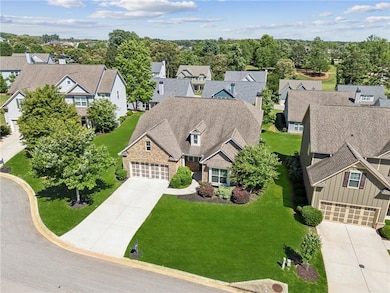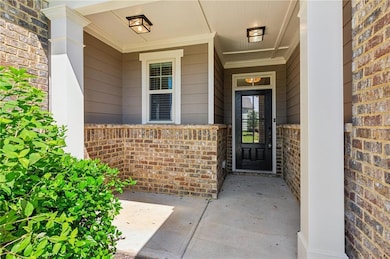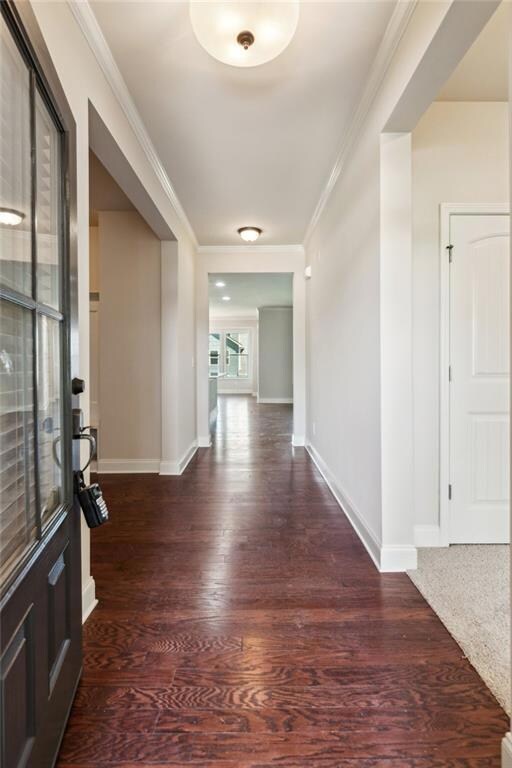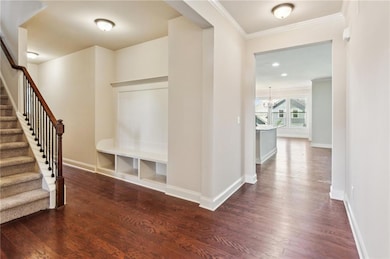4416 Links Blvd Jefferson, GA 30549
Highlights
- Popular Property
- Golf Course Community
- Fishing
- West Jackson Middle School Rated A-
- Fitness Center
- Clubhouse
About This Home
Nestled in the sought-after Traditions of Braselton golf course community in Jackson County, this stunning 4-bedroom, 3.5-bath ranch home offers the perfect blend of luxury and comfort. The open-concept design features beautiful hardwood floors throughout the main living areas, including a spacious master suite conveniently located on the main level. The heart of the home is an awesome kitchen, complete with gleaming granite countertops, stainless steel appliances, and ample cabinetry—ideal for both everyday living and entertaining. Located in a vibrant neighborhood, residents enjoy top-tier amenities such as golf, swim, tennis, and pickleball, all set against the backdrop of a meticulously maintained community. With access to excellent Jackson County schools and a reputation as a highly desired area, this home is a rare opportunity to enjoy upscale living in a premier location.
Home Details
Home Type
- Single Family
Est. Annual Taxes
- $4,890
Year Built
- Built in 2016
Lot Details
- 8,276 Sq Ft Lot
- Property fronts a county road
- Landscaped
- Back Yard
Parking
- 2 Car Attached Garage
- Garage Door Opener
- Driveway
Home Design
- Traditional Architecture
- Brick Exterior Construction
- Composition Roof
- Cement Siding
Interior Spaces
- 2,601 Sq Ft Home
- 2-Story Property
- Crown Molding
- Tray Ceiling
- Ceiling height of 9 feet on the lower level
- Ceiling Fan
- Factory Built Fireplace
- Double Pane Windows
- Entrance Foyer
- Family Room with Fireplace
- Breakfast Room
- Formal Dining Room
- Neighborhood Views
- Pull Down Stairs to Attic
- Laundry Room
Kitchen
- Open to Family Room
- Eat-In Kitchen
- Gas Range
- Microwave
- Dishwasher
- Stone Countertops
- Wood Stained Kitchen Cabinets
Flooring
- Wood
- Carpet
- Ceramic Tile
Bedrooms and Bathrooms
- 4 Bedrooms | 3 Main Level Bedrooms
- Primary Bedroom on Main
- Walk-In Closet
- Dual Vanity Sinks in Primary Bathroom
- Separate Shower in Primary Bathroom
Outdoor Features
- Covered patio or porch
- Rain Gutters
Schools
- Gum Springs Elementary School
- West Jackson Middle School
Utilities
- Forced Air Zoned Heating and Cooling System
- Underground Utilities
- High Speed Internet
- Phone Available
Listing and Financial Details
- 12 Month Lease Term
- Assessor Parcel Number 105D 108C
Community Details
Overview
- Property has a Home Owners Association
- Traditions Of Braselton Subdivision
Amenities
- Restaurant
- Clubhouse
Recreation
- Golf Course Community
- Tennis Courts
- Pickleball Courts
- Community Playground
- Fitness Center
- Community Pool
- Fishing
Pet Policy
- Call for details about the types of pets allowed
Map
Source: First Multiple Listing Service (FMLS)
MLS Number: 7586260
APN: 105D-108C
