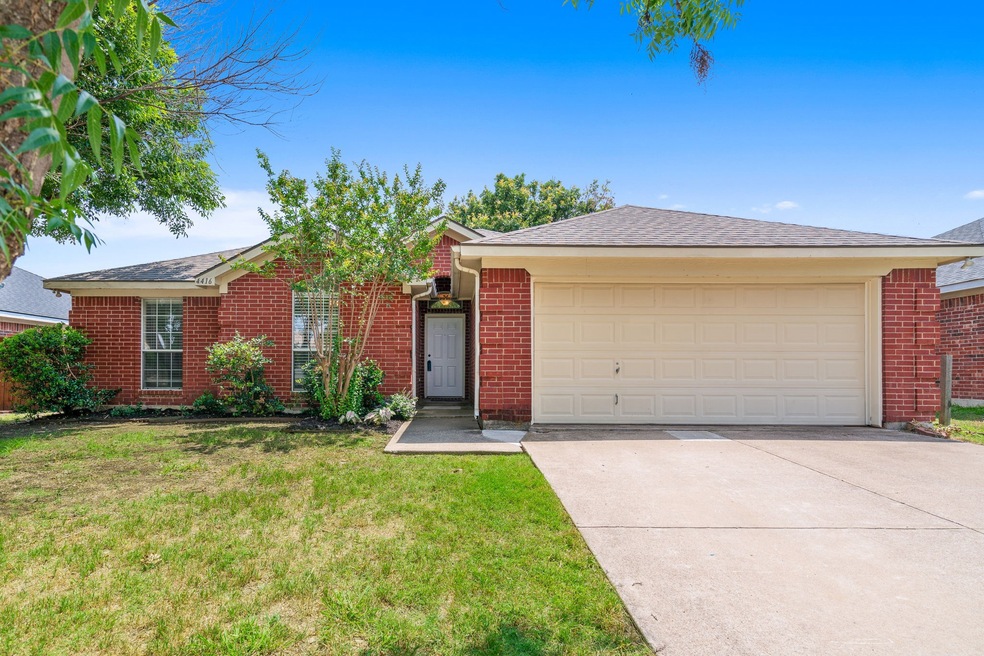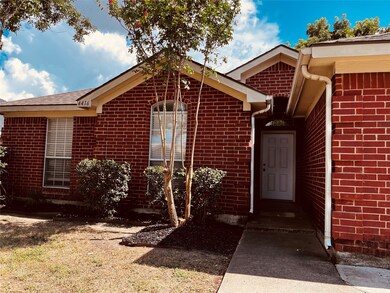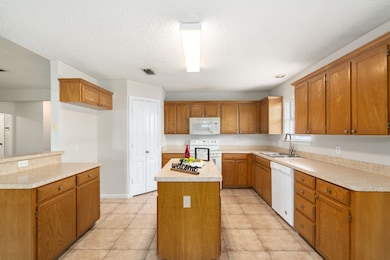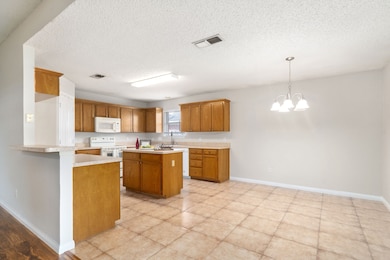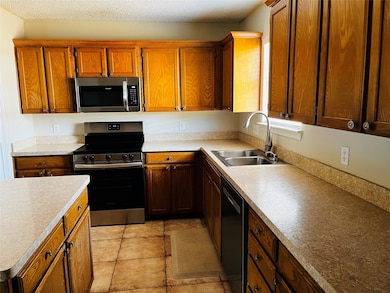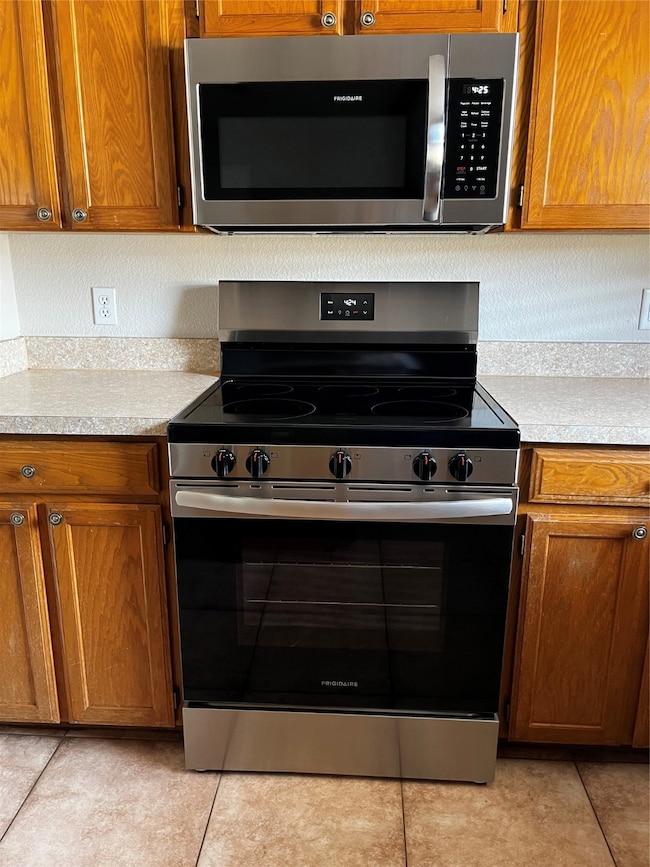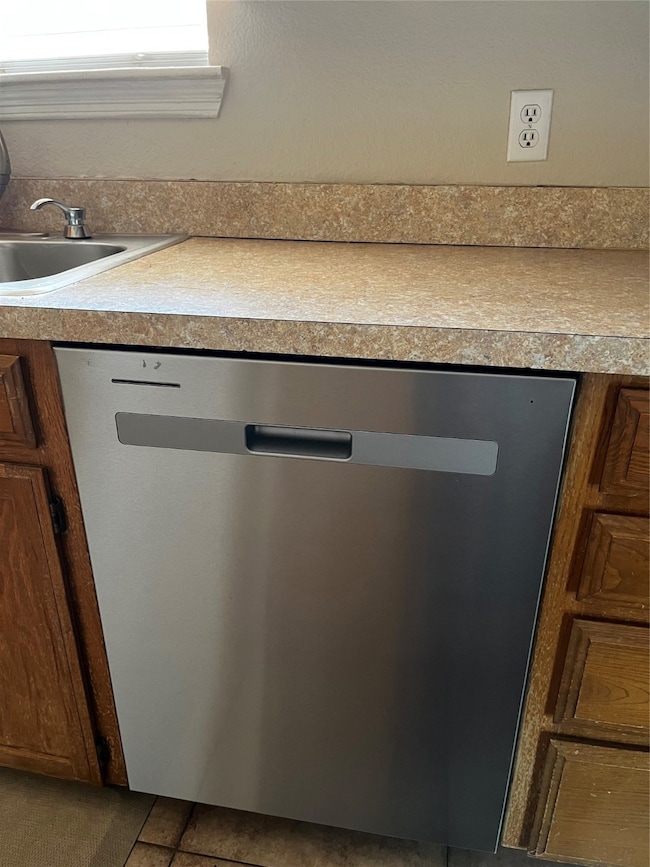
4416 Marsarie St Fort Worth, TX 76137
Summerfields NeighborhoodEstimated payment $2,267/month
Highlights
- Open Floorplan
- Traditional Architecture
- 2 Car Attached Garage
- Fossil Ridge High School Rated A-
- Covered patio or porch
- Interior Lot
About This Home
This spacious, open-concept home features an exceptionally large living area with a cozy corner fireplace. The kitchen boasts new appliances, a central island, ample cabinetry, and a walk-in pantry—perfect for both everyday use and entertaining. Adjacent to the dining room, the versatile fourth bedroom can serve as a home office, media room, or game room.
The split floor plan offers privacy for the master suite, which includes a garden tub, separate shower, walk-in closet, and private bath. The generous backyard is fully enclosed with new 8-foot fencing, providing both security and privacy. Garage door opener included and 2 remotes.
Ideally located with easy access to Dallas and Fort Worth via nearby highways, the home is also close to shopping, dining, and other conveniences. Located in the desirable Keller ISD.
Property is being sold AS IS. Foundation repairs have been completed and are covered under warranty. A current survey is available.
Listing Agent
United Real Estate Brokerage Phone: 817-707-5219 License #0508669 Listed on: 07/10/2025

Home Details
Home Type
- Single Family
Est. Annual Taxes
- $7,367
Year Built
- Built in 1996
Lot Details
- 6,839 Sq Ft Lot
- High Fence
- Wood Fence
- Interior Lot
Parking
- 2 Car Attached Garage
Home Design
- Traditional Architecture
- Brick Exterior Construction
- Slab Foundation
- Composition Roof
Interior Spaces
- 1,858 Sq Ft Home
- 1-Story Property
- Open Floorplan
- Ceiling Fan
- Wood Burning Fireplace
- Window Treatments
- Living Room with Fireplace
- Fire and Smoke Detector
Kitchen
- Electric Range
- Microwave
- Dishwasher
- Kitchen Island
- Disposal
Flooring
- Carpet
- Ceramic Tile
- Luxury Vinyl Plank Tile
Bedrooms and Bathrooms
- 4 Bedrooms
- Walk-In Closet
- 2 Full Bathrooms
Outdoor Features
- Covered patio or porch
Schools
- Northriver Elementary School
- Fossilridg High School
Utilities
- Central Heating and Cooling System
- Electric Water Heater
Community Details
- Summerfields Add Subdivision
Listing and Financial Details
- Legal Lot and Block 28 / 19
- Assessor Parcel Number 06773664
Map
Home Values in the Area
Average Home Value in this Area
Tax History
| Year | Tax Paid | Tax Assessment Tax Assessment Total Assessment is a certain percentage of the fair market value that is determined by local assessors to be the total taxable value of land and additions on the property. | Land | Improvement |
|---|---|---|---|---|
| 2024 | $7,367 | $325,000 | $55,000 | $270,000 |
| 2023 | $7,303 | $319,198 | $55,000 | $264,198 |
| 2022 | $6,565 | $253,376 | $40,000 | $213,376 |
| 2021 | $6,259 | $226,827 | $40,000 | $186,827 |
| 2020 | $5,230 | $188,600 | $40,000 | $148,600 |
| 2019 | $5,486 | $188,600 | $40,000 | $148,600 |
| 2018 | $4,654 | $160,000 | $30,000 | $130,000 |
| 2017 | $5,132 | $171,000 | $30,000 | $141,000 |
| 2016 | $4,081 | $136,000 | $22,000 | $114,000 |
| 2015 | $3,209 | $105,000 | $22,000 | $83,000 |
| 2014 | $3,209 | $134,300 | $22,000 | $112,300 |
Property History
| Date | Event | Price | Change | Sq Ft Price |
|---|---|---|---|---|
| 07/15/2025 07/15/25 | Pending | -- | -- | -- |
| 07/10/2025 07/10/25 | For Sale | $298,500 | 0.0% | $161 / Sq Ft |
| 07/25/2023 07/25/23 | Rented | $2,000 | +33.3% | -- |
| 03/05/2021 03/05/21 | Rented | $1,500 | 0.0% | -- |
| 03/02/2021 03/02/21 | Off Market | $1,500 | -- | -- |
| 03/01/2021 03/01/21 | For Rent | $1,500 | -9.1% | -- |
| 06/10/2020 06/10/20 | Rented | $1,650 | 0.0% | -- |
| 06/04/2020 06/04/20 | For Rent | $1,650 | +4.8% | -- |
| 05/19/2020 05/19/20 | Off Market | $1,575 | -- | -- |
| 05/13/2020 05/13/20 | For Rent | $1,575 | +24.5% | -- |
| 01/29/2014 01/29/14 | Rented | $1,265 | -1.6% | -- |
| 12/30/2013 12/30/13 | Under Contract | -- | -- | -- |
| 11/04/2013 11/04/13 | For Rent | $1,285 | -- | -- |
Purchase History
| Date | Type | Sale Price | Title Company |
|---|---|---|---|
| Vendors Lien | $104,097 | None Available | |
| Warranty Deed | -- | Providence Title | |
| Quit Claim Deed | -- | None Available | |
| Vendors Lien | -- | Commonwealth Land | |
| Warranty Deed | -- | Rattikin Title Co |
Mortgage History
| Date | Status | Loan Amount | Loan Type |
|---|---|---|---|
| Open | $75,000 | New Conventional | |
| Previous Owner | $115,151 | Purchase Money Mortgage | |
| Previous Owner | $95,073 | FHA | |
| Previous Owner | $90,512 | FHA | |
| Previous Owner | $92,229 | FHA |
Similar Homes in Fort Worth, TX
Source: North Texas Real Estate Information Systems (NTREIS)
MLS Number: 20993963
APN: 06773664
- 4425 Buckeye St
- 7629 Misty Ridge Dr N
- 7741 Misty Ridge Dr N
- 4229 Shagbark St
- 7416 Creekfall Dr
- 4653 Goldrock Dr
- 4028 Engleman St
- 4321 Pepperbush Dr
- 4113 Juneberry St
- 4444 Park Creek Ct
- 7750 Summerbrook Cir
- 4648 Park Bend Dr
- 4625 Baytree Dr
- 4113 Blue Flag Ln
- 4600 Parkview Ln
- 4116 Staghorn Cir S
- 7851 Park Downs Dr
- 4400 Park Creek Ct
- 7116 Park Creek Cir E
- 4704 Misty Ridge Dr
