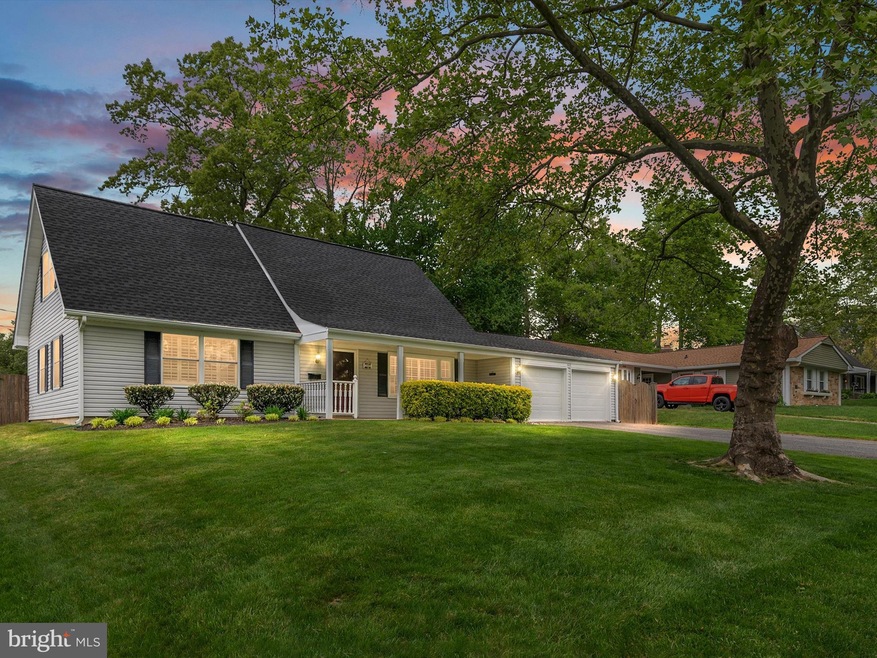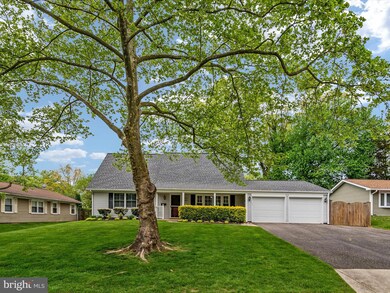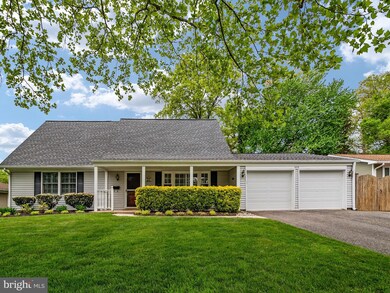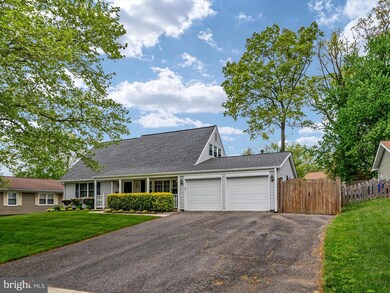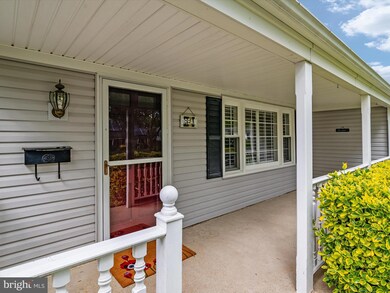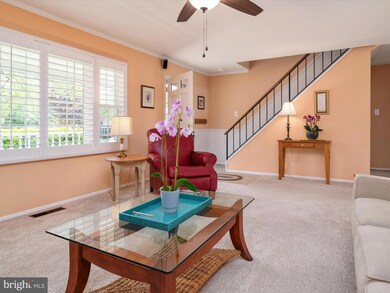
4416 Orangewood Ln Bowie, MD 20715
Overbrook NeighborhoodEstimated Value: $513,000 - $565,000
Highlights
- Cape Cod Architecture
- No HOA
- Porch
- Main Floor Bedroom
- Breakfast Area or Nook
- 2 Car Attached Garage
About This Home
As of May 2024Nestled in the esteemed Overbrook At Belair subdivision, this meticulously maintained Cape-style residence boasts well-appointed landscaping and a recently installed New Roof (2021), enhancing its inviting curb appeal. Upon arrival, you're greeted by a spacious driveway and an extended fenced-in parking pad adjacent to the 2-car garage, all accentuated by the charming front porch. The home has been thoughtfully updated throughout, ensuring a seamless move-in experience. With over 1,800 sq ft of living space, including a rare 6 ft addition, the property offers ample room for relaxation and entertainment. The addition has expanded three of the four bedrooms, enhancing the Primary Bedroom with an additional window and two full closets. The main level features a generously sized family room adorned with newer carpeting extending into the main level hall, seamlessly flowing into the kitchen with newer laminate flooring and equipped with modern Maytag appliances, including a dishwasher, microwave, and oven. Adjacent to the kitchen, the spacious laundry room boasts new Maytag washer & dryer units, along with bonus cabinet/pantry storage. A standout feature is the renovated full bathroom on the upper level, featuring a large dormer window that floods the space with natural light. Outside, the fully fenced backyard with a concrete patio provides an ideal setting for outdoor gatherings. Noteworthy updates/upgrades include a Water Heater (2021), Plantation Shutters, Newer Windows (excluding 6 Anderson Windows), New Laundry Room Door to the outside, New LED Lighting & Exterior Motion Lights, New Garbage Disposal, Newer Faucets & Shower Heads, and Wainscotting and Crown Molding. Enjoy the convenience of being in close proximity to commuter routes, schools, BSU, shopping and entertainment.
Home Details
Home Type
- Single Family
Est. Annual Taxes
- $4,517
Year Built
- Built in 1966
Lot Details
- 10,019 Sq Ft Lot
- Back Yard Fenced
- Property is in very good condition
- Property is zoned RSF95
Parking
- 2 Car Attached Garage
- Front Facing Garage
- Garage Door Opener
- Driveway
Home Design
- Cape Cod Architecture
- Slab Foundation
- Architectural Shingle Roof
- Asphalt Roof
- Vinyl Siding
Interior Spaces
- 1,849 Sq Ft Home
- Property has 2 Levels
- Built-In Features
- Crown Molding
- Wainscoting
- Ceiling Fan
- Double Pane Windows
- Window Treatments
- Window Screens
- Sliding Doors
- Six Panel Doors
- Family Room
- Combination Kitchen and Dining Room
Kitchen
- Breakfast Area or Nook
- Eat-In Kitchen
- Built-In Oven
- Cooktop
- Built-In Microwave
- Ice Maker
- Dishwasher
- Disposal
Flooring
- Carpet
- Laminate
- Ceramic Tile
Bedrooms and Bathrooms
- Bathtub with Shower
Laundry
- Laundry Room
- Laundry on main level
- Dryer
- Washer
Accessible Home Design
- Level Entry For Accessibility
Outdoor Features
- Patio
- Porch
Utilities
- Forced Air Heating and Cooling System
- Vented Exhaust Fan
- Natural Gas Water Heater
- Cable TV Available
Community Details
- No Home Owners Association
- Overbrook Subdivision
Listing and Financial Details
- Tax Lot 11
- Assessor Parcel Number 17141667617
Ownership History
Purchase Details
Home Financials for this Owner
Home Financials are based on the most recent Mortgage that was taken out on this home.Purchase Details
Home Financials for this Owner
Home Financials are based on the most recent Mortgage that was taken out on this home.Purchase Details
Purchase Details
Similar Homes in Bowie, MD
Home Values in the Area
Average Home Value in this Area
Purchase History
| Date | Buyer | Sale Price | Title Company |
|---|---|---|---|
| Greathead Joseph Vincent | $510,000 | Brennan Title | |
| Clancy Brian | $338,045 | -- | |
| Buffkin Jeffrey | $181,000 | -- | |
| Fowler Paul I | $134,900 | -- |
Mortgage History
| Date | Status | Borrower | Loan Amount |
|---|---|---|---|
| Open | Greathead Joseph Vincent | $400,000 | |
| Previous Owner | Clancy Brian | $270,400 | |
| Previous Owner | Clancy Brian | $67,600 |
Property History
| Date | Event | Price | Change | Sq Ft Price |
|---|---|---|---|---|
| 05/08/2024 05/08/24 | Off Market | $459,900 | -- | -- |
| 05/07/2024 05/07/24 | For Sale | $459,900 | -9.8% | $249 / Sq Ft |
| 05/04/2024 05/04/24 | Sold | $510,000 | +10.9% | $276 / Sq Ft |
| 05/02/2024 05/02/24 | For Sale | $459,900 | -- | $249 / Sq Ft |
Tax History Compared to Growth
Tax History
| Year | Tax Paid | Tax Assessment Tax Assessment Total Assessment is a certain percentage of the fair market value that is determined by local assessors to be the total taxable value of land and additions on the property. | Land | Improvement |
|---|---|---|---|---|
| 2024 | $6,020 | $351,600 | $0 | $0 |
| 2023 | $4,485 | $328,300 | $0 | $0 |
| 2022 | $4,901 | $305,000 | $101,200 | $203,800 |
| 2021 | $4,730 | $299,567 | $0 | $0 |
| 2020 | $4,652 | $294,133 | $0 | $0 |
| 2019 | $4,575 | $288,700 | $100,600 | $188,100 |
| 2018 | $4,442 | $279,033 | $0 | $0 |
| 2017 | $4,340 | $269,367 | $0 | $0 |
| 2016 | -- | $259,700 | $0 | $0 |
| 2015 | $3,745 | $249,267 | $0 | $0 |
| 2014 | $3,745 | $238,833 | $0 | $0 |
Agents Affiliated with this Home
-
Patrick McCarthy

Seller's Agent in 2024
Patrick McCarthy
RE/MAX
(301) 502-6190
2 in this area
204 Total Sales
-
Kyle McCarthy

Seller Co-Listing Agent in 2024
Kyle McCarthy
RE/MAX
(301) 910-7472
2 in this area
183 Total Sales
-
Joie Ashworth

Buyer's Agent in 2024
Joie Ashworth
Weichert Corporate
(240) 428-0411
2 in this area
93 Total Sales
Map
Source: Bright MLS
MLS Number: MDPG2110222
APN: 14-1667617
- 4503 Oakview Ln
- 4512 Orangewood Ln
- 13205 Overbrook Ln
- 13446 Overbrook Ln
- 4426 Ockford Ln
- 4412 Ockford Ln
- 7905 Oxfarm Ct
- 13115 Yorktown Dr
- 7930 Orchard Park Way
- 3906 York Ln
- 12904 Cherrywood Ln
- 13458 Yorktown Dr
- 4000 Welsley Ln
- 15111 Roving Wood Dr
- 13000 Victoria Heights Dr
- 12403 Rambling Ln
- 12609 Cherrywood Ln
- 12503 Rambling Ln
- 13109 Idlewild Dr
- 3900 Chapel Forge Dr
- 4416 Orangewood Ln
- 4500 Orangewood Ln
- 4414 Orangewood Ln
- 4503 Oaklyn Ln
- 4502 Orangewood Ln
- 4412 Orangewood Ln
- 4505 Oaklyn Ln
- 4415 Orangewood Ln
- 4417 Orangewood Ln
- 13212 Ovalstone Ln
- 4413 Orangewood Ln
- 4501 Orangewood Ln
- 13210 Ovalstone Ln
- 4507 Oaklyn Ln
- 4504 Orangewood Ln
- 4410 Orangewood Ln
- 4411 Orangewood Ln
- 13214 Ovalstone Ln
- 4503 Orangewood Ln
- 4509 Oaklyn Ln
