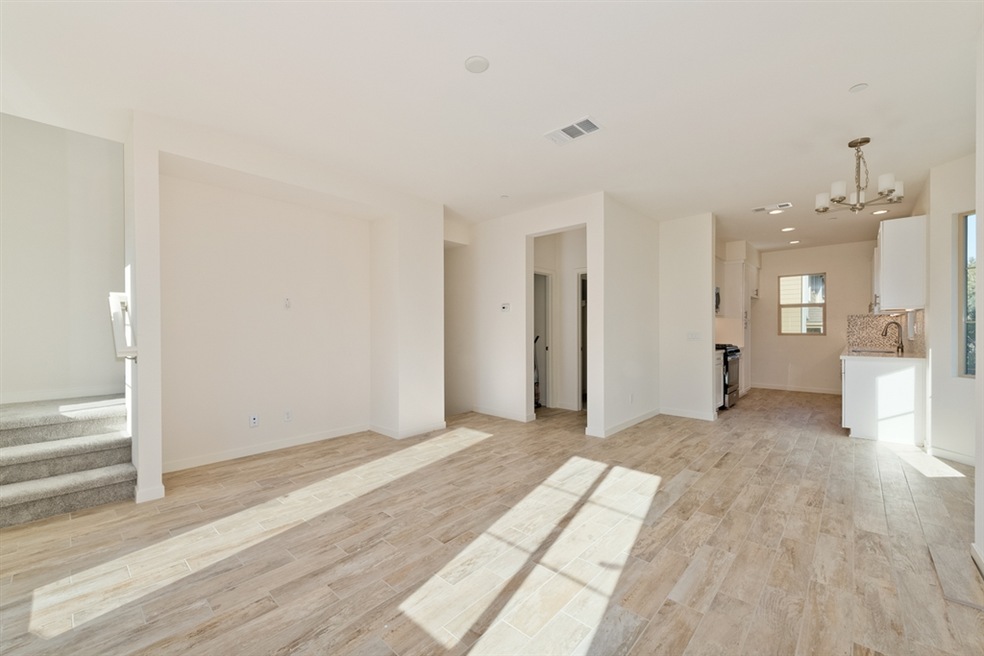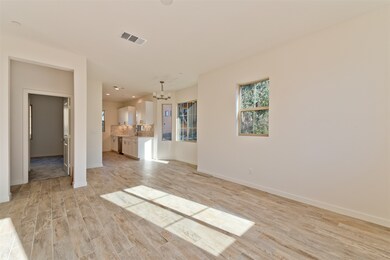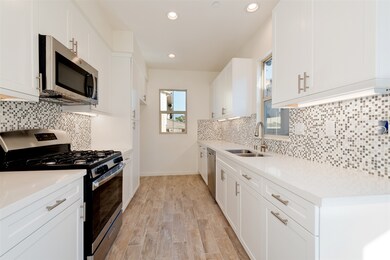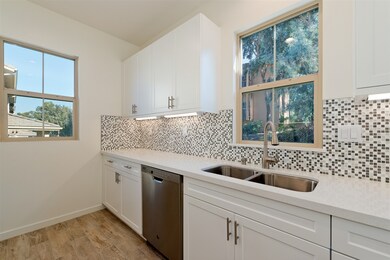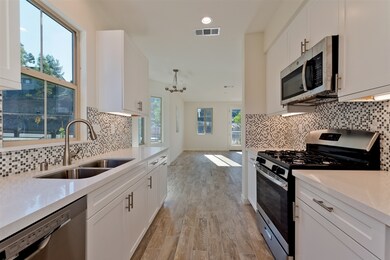
4416 Palm Ave Unit 11 La Mesa, CA 91941
Highlights
- Two Primary Bedrooms
- Contemporary Architecture
- Laundry Room
- La Mesa Arts Academy Rated A-
- 2 Car Attached Garage
- 3-minute walk to Collier Park
About This Home
As of March 2019Welcome to the La Mesa Village Town Homes in the heart of La Mesa Village, one of San Diego's most sought after communities. This home is 1,459 sq. ft. featuring 3 bedrooms and 3 full baths. This upscale home presents open floor plans, large bedrooms, large balcony, light and bright, laundry room, & an attached 2 car garage. Pre-wired for solar and electric car. Walk to all the amazing restaurants, bars, coffee shops, parks, shopping, grocery stores and more that The Village offers! FHA/VA approved.
Townhouse Details
Home Type
- Townhome
Est. Annual Taxes
- $6,531
Year Built
- Built in 2018
HOA Fees
- $374 Monthly HOA Fees
Parking
- 2 Car Attached Garage
Home Design
- Contemporary Architecture
- Clay Roof
- Stucco Exterior
Interior Spaces
- 1,459 Sq Ft Home
- 3-Story Property
Kitchen
- Oven or Range
- Microwave
- Dishwasher
Bedrooms and Bathrooms
- 3 Bedrooms
- Double Master Bedroom
- 3 Full Bathrooms
Laundry
- Laundry Room
- Gas Dryer Hookup
Home Security
Additional Features
- Partially Fenced Property
- Separate Water Meter
Listing and Financial Details
- Assessor Parcel Number 494-641-41-00
Community Details
Overview
- Association fees include common area maintenance, exterior (landscaping), exterior bldg maintenance, limited insurance, roof maintenance, termite, water
- 2 Units
- Helm Managment Association, Phone Number (619) 589-6222
- La Mesa Village Town Homes Community
Pet Policy
- Breed Restrictions
Security
- Fire Sprinkler System
Ownership History
Purchase Details
Home Financials for this Owner
Home Financials are based on the most recent Mortgage that was taken out on this home.Similar Homes in La Mesa, CA
Home Values in the Area
Average Home Value in this Area
Purchase History
| Date | Type | Sale Price | Title Company |
|---|---|---|---|
| Grant Deed | $500,000 | Fntg Builder Services |
Mortgage History
| Date | Status | Loan Amount | Loan Type |
|---|---|---|---|
| Open | $401,250 | New Conventional | |
| Closed | $400,000 | New Conventional |
Property History
| Date | Event | Price | Change | Sq Ft Price |
|---|---|---|---|---|
| 03/29/2019 03/29/19 | Sold | $500,000 | +0.2% | $343 / Sq Ft |
| 02/25/2019 02/25/19 | Pending | -- | -- | -- |
| 01/29/2019 01/29/19 | Price Changed | $499,000 | -1.2% | $342 / Sq Ft |
| 01/10/2019 01/10/19 | Price Changed | $505,000 | -0.8% | $346 / Sq Ft |
| 12/05/2018 12/05/18 | For Sale | $509,000 | -0.2% | $349 / Sq Ft |
| 10/29/2018 10/29/18 | Sold | $510,000 | +0.2% | $350 / Sq Ft |
| 10/03/2018 10/03/18 | Price Changed | $509,000 | -0.2% | $349 / Sq Ft |
| 09/08/2018 09/08/18 | For Sale | $510,000 | -- | $350 / Sq Ft |
Tax History Compared to Growth
Tax History
| Year | Tax Paid | Tax Assessment Tax Assessment Total Assessment is a certain percentage of the fair market value that is determined by local assessors to be the total taxable value of land and additions on the property. | Land | Improvement |
|---|---|---|---|---|
| 2024 | $6,531 | $546,820 | $218,727 | $328,093 |
| 2023 | $6,345 | $536,099 | $214,439 | $321,660 |
| 2022 | $6,272 | $525,588 | $210,235 | $315,353 |
| 2021 | $6,195 | $515,283 | $206,113 | $309,170 |
| 2020 | $6,002 | $510,000 | $204,000 | $306,000 |
| 2019 | $3,059 | $257,304 | $29,324 | $227,980 |
Agents Affiliated with this Home
-
Willem De Ridder

Seller's Agent in 2019
Willem De Ridder
Compass
(619) 980-6634
147 Total Sales
-
BILL DERIDDER

Seller Co-Listing Agent in 2019
BILL DERIDDER
Quality First Real Estate
(619) 203-7688
50 Total Sales
-

Buyer's Agent in 2019
Zachary Sensenbach
Redfin Corporation
(858) 999-5497
Map
Source: San Diego MLS
MLS Number: 180050545
APN: 494-641-41-11
- 4433 Date Ave
- 4359 Date Ave
- 4578 3rd St
- 4572 Date Ave
- 4210 Black Mountain Rd
- 0 Echo Dr Unit 46 250027823
- 8140 Pasadena Ave
- 8105-19 Lemon Ave
- 4331 Summit Dr
- 4294 Panorama Dr
- 4300 Sheldon Dr
- 8060 Lemon Ave
- 8535 Hillcrest Ave
- 8850 Fabienne Way
- 7651 University Ave Unit 104
- 4874 Palm Ave
- 8899 Mariposa St
- 8907 Mariposa St
- 4306 Merritt Blvd
- 8007 Wetherly St
